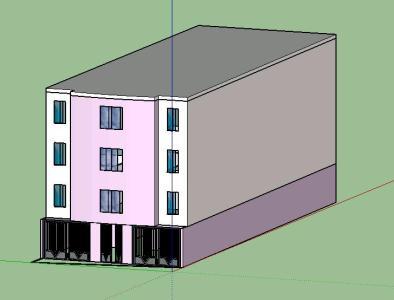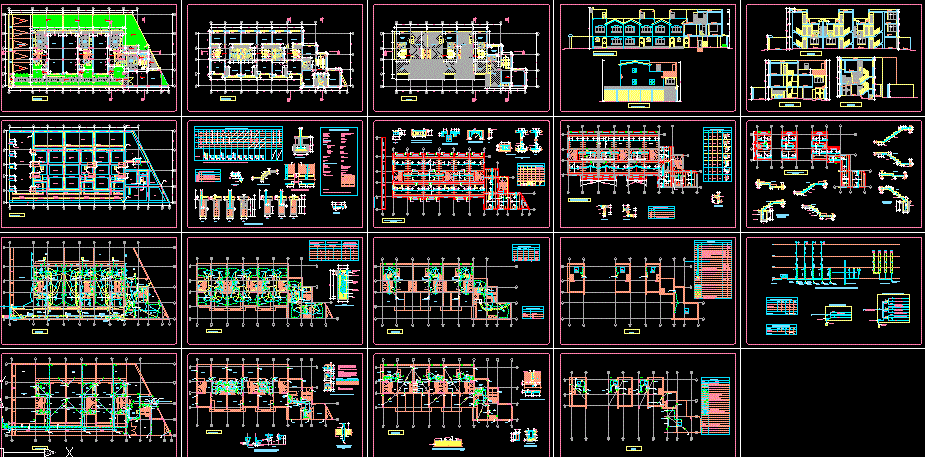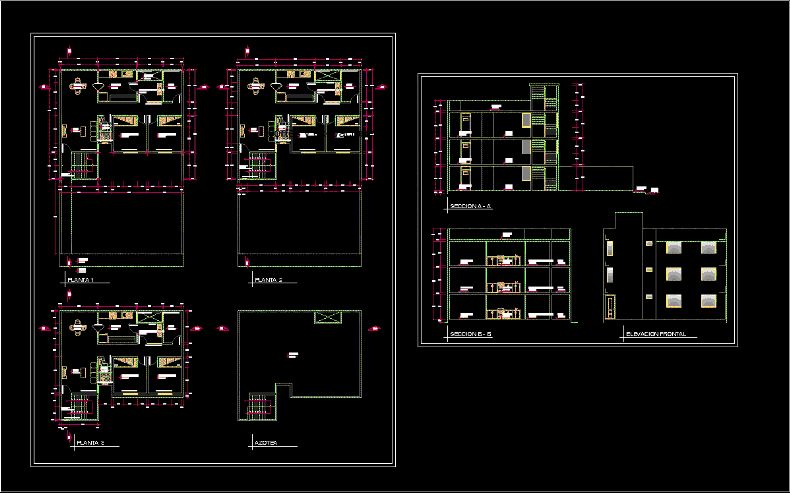Workshed Converted To 2 Residential Lofts DWG Block for AutoCAD
ADVERTISEMENT

ADVERTISEMENT
equal dimensions and functionality
Drawing labels, details, and other text information extracted from the CAD file (Translated from Spanish):
work: housing extension, owner: llensa, rosa ana, signature owner: ___________, work plan, prior approval, calculation calculation, project: zago, facundo, cat .: mat.:, technical direction: zago, facundo, calculation: zago , facundo, construction: zago, facundo, approval:, sketch of location, aristides, garage, owner: s, extension:, be dining room, kitchen laundry, hall, bedroom, bathroom, ecv, ground floor, first floor, aa court, facade, cut bb
Raw text data extracted from CAD file:
| Language | Spanish |
| Drawing Type | Block |
| Category | Condominium |
| Additional Screenshots |
 |
| File Type | dwg |
| Materials | Other |
| Measurement Units | Metric |
| Footprint Area | |
| Building Features | Deck / Patio, Garage |
| Tags | apartment, autocad, block, building, condo, dimensions, DWG, eigenverantwortung, equal, Family, group home, grup, loft, lofts, mehrfamilien, multi, multifamily housing, ownership, partnerschaft, partnership, residential |








