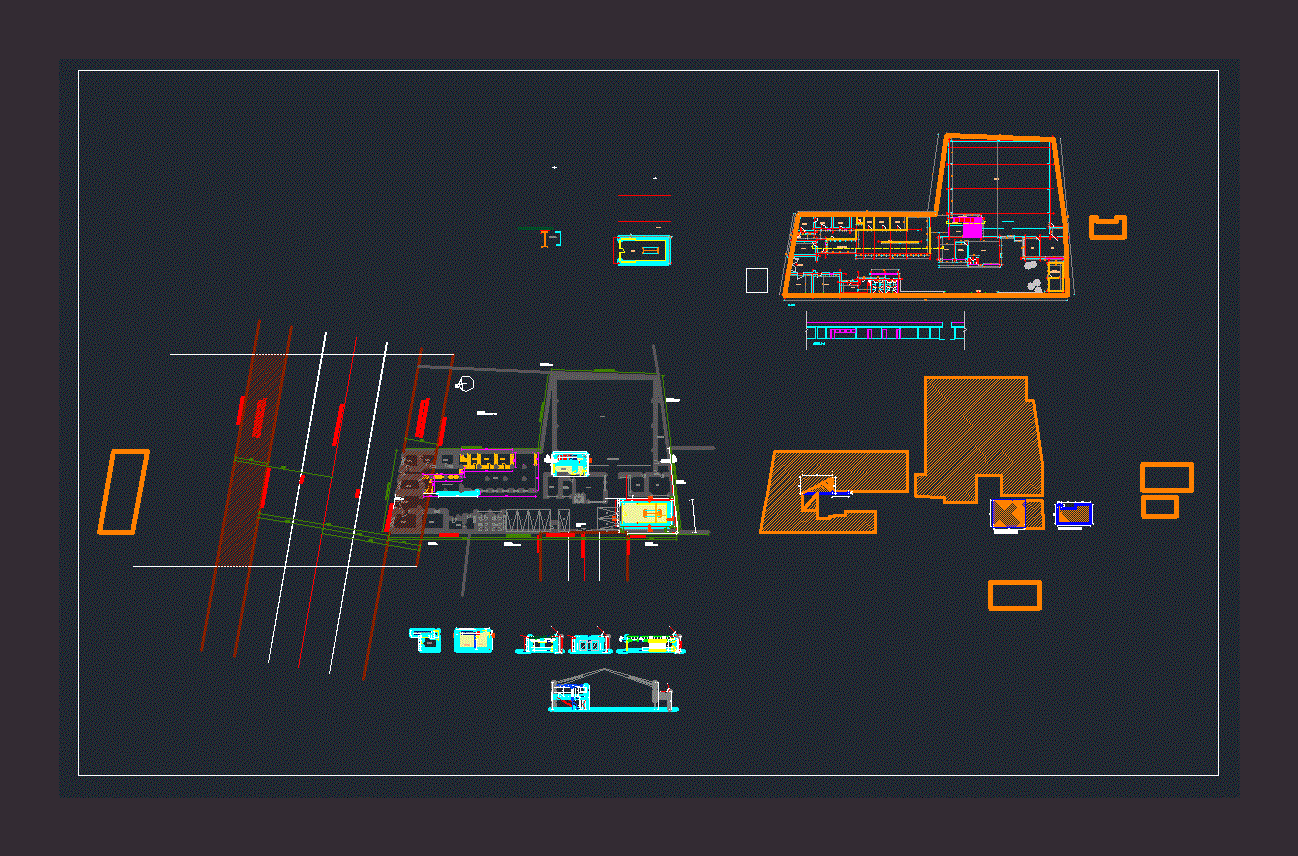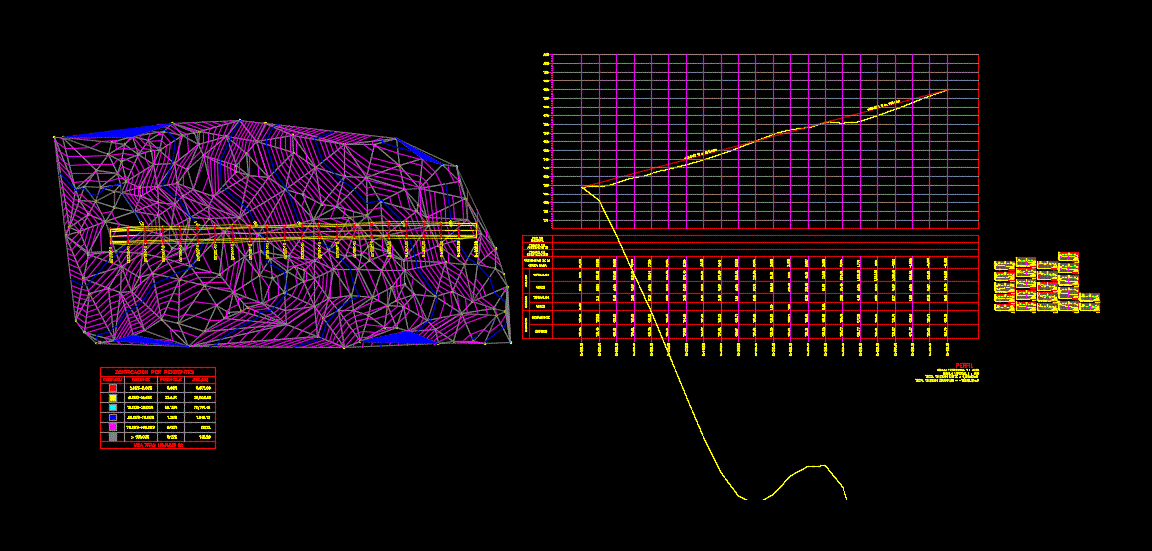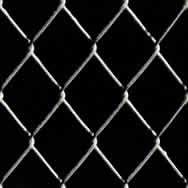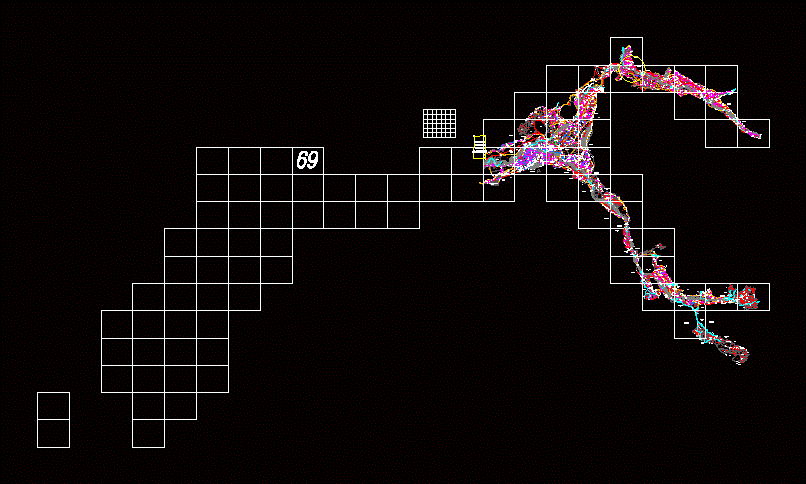Workshop – Local Business DWG Block for AutoCAD

Regularization of a workshop and local business – Plants – Cortes
Drawing labels, details, and other text information extracted from the CAD file (Translated from Spanish):
office, computation, location plan, work, owner, content, direction, date, drawing, laminate, scale, rev, observations, architect, work, owner, esc, dib, lam, gas, casino, access, covered patio, kitchen , bathrooms, shop, workshop, manager, bathroom, warehouse, plant, cut a-a ‘, light, gral brayer, silver, sta faith, father tadeo, mapocho, jose joaquin perez, consul poinset, jorge hunneus, joaquin valledor, antonio ebner, vargas fontecilla, pje emerald, bismark, pje ziegltiz, pje alfredo hair, juan ladrillero, industrial benjamin franklin, dental clinic, red cross, school, regularized existing structure, axis driveway av. mapocho, axis consul poinset, official line of closure, area of affectation, west boundary, desl. west, south boundary, dining room, future official closing line, solera
Raw text data extracted from CAD file:
| Language | Spanish |
| Drawing Type | Block |
| Category | Utilitarian Buildings |
| Additional Screenshots |
 |
| File Type | dwg |
| Materials | Other |
| Measurement Units | Metric |
| Footprint Area | |
| Building Features | Deck / Patio |
| Tags | adega, armazenamento, autocad, barn, block, business, cave, celeiro, cellar, cortes, DWG, grange, keller, le stockage, local, plants, regularization, scheune, Shop, speicher, storage, workshop |







