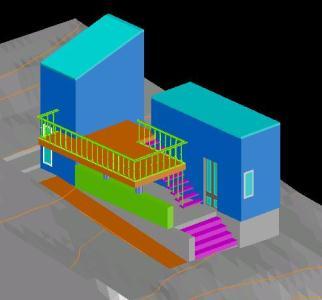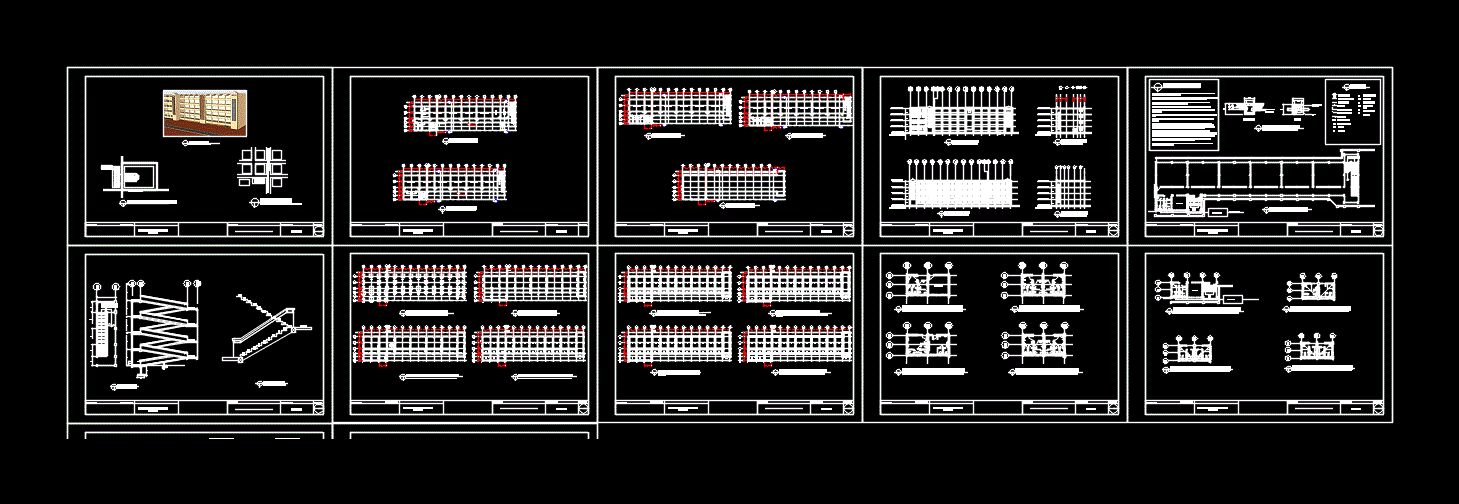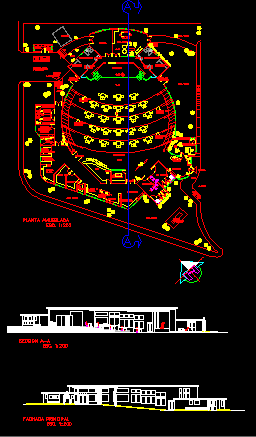Youth Career Center, San Jose, Costa Rica DWG Full Project for AutoCAD

Communal Institutional Project to guide young people in San Jose Costa Rica–includes classrooms, conference rooms, computer room, exhibition venues, recreation and worship (chapel). Also, administrative areas, cafeteria and parking areas.
Drawing labels, details, and other text information extracted from the CAD file (Translated from Spanish):
unisex, center of integration and youth orientation, oda brothers ltda., jorge aragon jovel, temporalities of the archdiocese of san jose de costa rica, trina garcia jara, line of later retirement, line of withdrawal on the road, elevator, vacuum, facade on the street, architect, javier angel muller, jtd, m-jet, ss, quarter of, sound, beam-canoe in concrete, architectural sheets -details, side view central section, architectural sheets – details, side sections, front view, support on beams, gutter channel, channel girder in concrete, lateral anchorage of truss, reinforced concrete structure, ivy planter, typical section, special details of central cover, tempered laminated glass, solar-screen viracon or similar glass, open on the west side, architectural sheets – sections and facades, concrete canoe, metal canoe, architectural sheets – general distribution, elevator machines, division of classrooms with removable panels, roofing Tálica, composite elements with foam, polyurethane and aluminum or steel sheets, metal structure, type I profile with square nailers, profiles in view, automotive type paint, solar factor :, louver for venbtilación, solar screens in wood, louvers ventilation, with acoustic insulation, floors in concrete lujado, floors in carpet, canopy in sheet, pergola, projection of beams, area in zacate block, san josé of costa rica, san pedro de montes de oca, community project intended to offer, training , professional orientation in multiple areas, conferences, exhibitions, advice and, provide a meeting space, emergency door, panic lock, stained glass, pipeline, extraction duct, on or inn, elements of, on granite, phenolic partitions, room sound, and projection, warehouse, sales area, cafeteria, space for exhibitions, lobby for informal events, mechanical ventilation, air extraction from the bathrooms, p uerta bathroom, kitchen cafeteria, dressing room, and informal meetings, concrete benches, mechanical duct, stairs, electric duct, ramp, parking, surface in zacate block, blind projection, ramp on sidewalk, concrete sidewalk, respect continuity, stage, altar, chapel, fixed furniture, main access, mechanical facilities, sliding gate, parking, bicycles, equipment, mechanical, electrical, floor in concrete, toilet, change in floor material, floor in block grass, compacted filling, vehicular ramp, concrete escoboneado, duct projection, lockers, teachers, ventilation louver, warehouse, teaching material, director, administrator, assistants, wait, inst. mechanics, bathroom, teachers, fire cabinet, file, metal railings, computers, warehouse for, metal bridge, games room, integration center and youth orientation – san pedro – san jose costa rica
Raw text data extracted from CAD file:
| Language | Spanish |
| Drawing Type | Full Project |
| Category | City Plans |
| Additional Screenshots |
 |
| File Type | dwg |
| Materials | Aluminum, Concrete, Glass, Steel, Wood, Other |
| Measurement Units | Metric |
| Footprint Area | |
| Building Features | Garden / Park, Elevator, Parking |
| Tags | autocad, center, city hall, civic center, communal, community center, costa, DWG, full, guide, institutional, jose, people, Project, rica, san, schools, young, youth |








