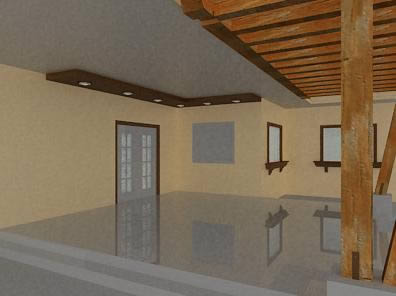Youth Recreation Center DWG Block for AutoCAD

Include zoned areas in: administrative zone ; Services – Active and pasive zones – with administrative spaces – Coffee bar – Gym – Bowling – Multiuses court – Footsal – Games room – Cartodromo and climbing wall- Parking and control
Drawing labels, details, and other text information extracted from the CAD file (Translated from Spanish):
white, victor hugo, n.m., university peruvian wings – uap – branch arequipa, professional school of architecture, subject:, subject:, architectural design iii, chair:, student:, j. danniel moroco ochoa, arq. patricia pastor, arq.glenda gonzales, date:, esc:, kitchen, warehouse, shd, shv, sshh, ladies, men, disc., basketball, volleyball, counter-player, foosball, entrance, pedestrian, sidewalk, starting area, river chili, vest., shv, secretary, ss.hh., dep., ss. hh., guardian, surveillance, accounting, administration, hall, cashier, pantry, kitchen, attention bar, ceiling flying projection, football table, billiards, thermo roof structure, false ceiling
Raw text data extracted from CAD file:
| Language | Spanish |
| Drawing Type | Block |
| Category | City Plans |
| Additional Screenshots |
 |
| File Type | dwg |
| Materials | Other |
| Measurement Units | Metric |
| Footprint Area | |
| Building Features | Garden / Park, Parking |
| Tags | active, administrative, areas, autocad, block, center, city hall, civic center, community center, DWG, include, recreation, Services, youth, zone, zoned, zones |








