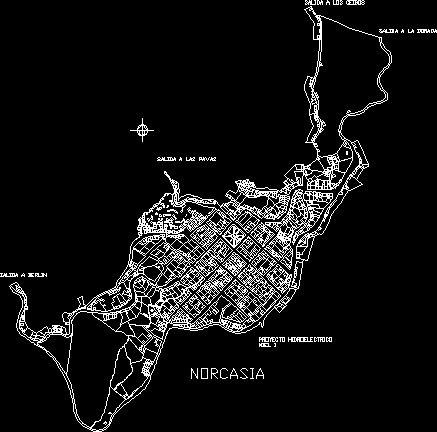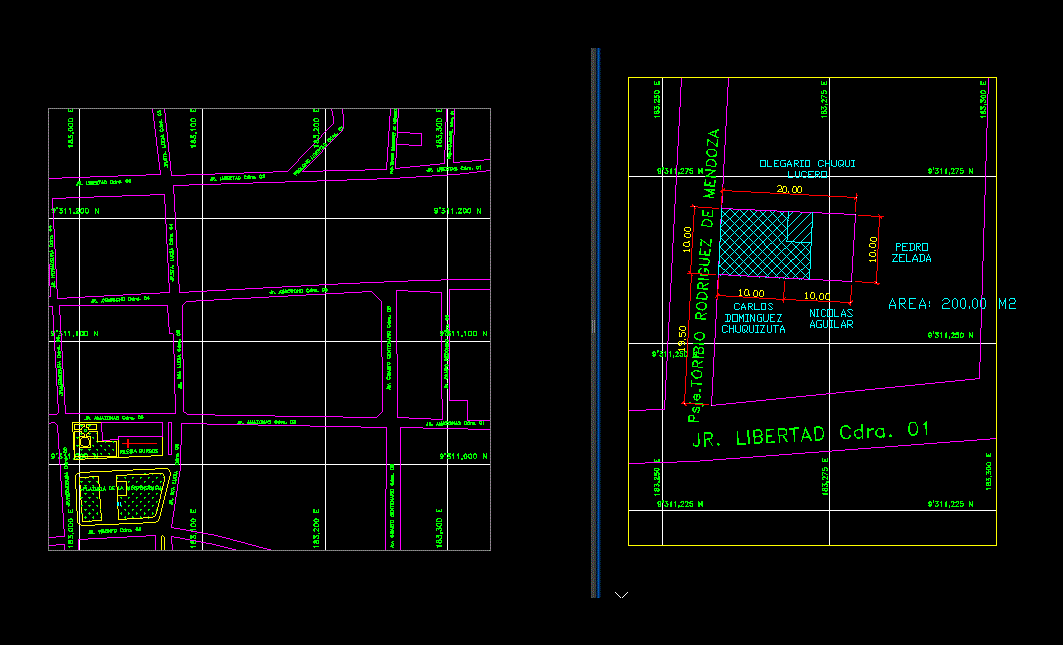Zoning Map Ovalle, Chile DWG Plan for AutoCAD

zoning plans and ESC 2001 1:5000 CITY LIMIT
Drawing labels, details, and other text information extracted from the CAD file (Translated from Spanish):
ovalle regulator plane, municipal approval, Sponsored links, housing urbanism iv region, regional government approval, symbology, Related searches, illustrious municipality, from ovalle, base project, final project, the undersigned municipal secretary certifies that the present, ovalle regulatory plan was approved by h. advice, in the session number dated November of, by decree alcaldicio number of the November of, claudio renteria larrondo, alberto gallardo flores, municipal secretary, mayor, ddu architect, juana varela kawakasi, regional ministerial secretary, felipe do rio goudie, in the session date number, Sponsored links, Existing structuring road, expansion, opening, restriction area, urban extension zone, consolidated urban area, urban boundary, zone boundary, architect, glen owens flowers, architect, fabricio pickert cario, director of municipal works, town planner, architect, fabricio pickert cario, glen owens flowers, architect, zoning plan, urban boundary, content, carmen rioseco, architect, francisco octava, architect, andres roy, economist, oscar figueroa, Pontifical Catholic University of Chile, faculty of fine arts architecture, department of research project, scale, date, December, sheet, regional by resolution date no., promulgated by the government executive, Minister of faith, bridge the chimney, bridge the cristis, green areas, proposed structural road, Structural road widening, Railway Line, green, existing, m. from cervantes, prolongation, road santiago, rio choapa, clear river, turbid river, rio huasco, Rio Grande, Stolen river, broken shaft, road to silo, canelilla, dry villa, low samo, road santiago, soldier sanchez, road limari, camelcura, dove, canyons, huamalata, sta. Katherine, accent, the guindo, huallillinga, carachilla, new, prol.antofagasta, pje rodriguez, tocopilla, antonio taken, david perry, lord cochrane prolongation, emerald, darcy maltes, s. stephens, c. villarroel, delanoe, richard towers, West Ariztia prolongation, avenue bypass, Antofagasta prolongation, Related searches, s. candelaria, whitewashed white, prolongation yungay west, Related searches, prolongation blest wins, new, hills of tamaya, the quiroga, sta. cristina, road limari, the store, tower, new, cabin boy, artilleryman, salalah, pachingo, the chimba, guns, tte., coastal, alberto zepeda, jorge edwards, independence, the lockers, patricio ceballos, prol. miraflores, fdo. perez, Related searches, prolongation of the viewpoint, and. lopez, krup, I dare you, web site extension, soldier sanchez, the looker, nose, from arica, conception, emerald, valenzuela, j. gonzalez, avda. the chimba, the crop, cabin boy, portals, r. wall, and. ulloa, n. Maltese, eager, t. urmeneta, Search by photos:, augusto d’almar, j. .v. cifuentes, I’m fine, Luco., lira, r. nuñez, F. pastenes, pasten cable, you mellow, source, micaela campos, tamaya, patricio ramirez araya, noel arellano a., eliseo videla j., m. brunet, h. merino, c. martinez, the talhuen, alejandro alvarez, Rosita Renard, to. blest wins, j. career, tangue, b
Raw text data extracted from CAD file:
| Language | Spanish |
| Drawing Type | Plan |
| Category | City Plans |
| Additional Screenshots |
 |
| File Type | dwg |
| Materials | |
| Measurement Units | |
| Footprint Area | |
| Building Features | Car Parking Lot |
| Tags | autocad, beabsicht, borough level, chile, city, DWG, esc, limit, map, plan, plans, political map, politische landkarte, proposed urban, road design, stadtplanung, straßenplanung, urban design, urban plan, zoning |








