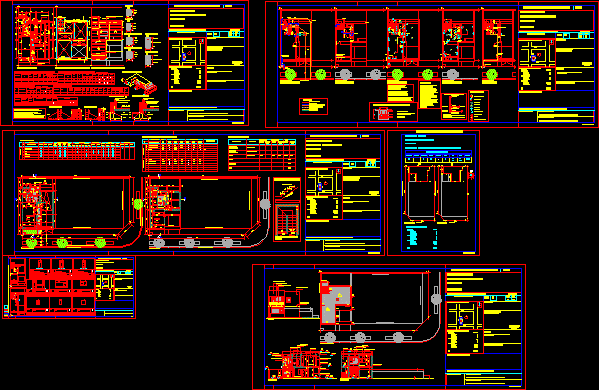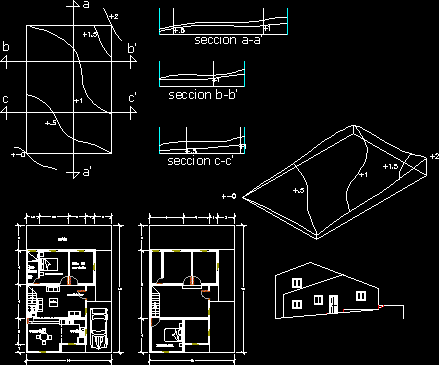Housing 289m2 DWG Section for AutoCAD

Plants – sections – views – details
Drawing labels, details, and other text information extracted from the CAD file (Translated from Portuguese):
benennung xxx gepr., norm, bearb. zust., änderung, datum, name, maßstab, bl., blatt, architectural, builder, metta ltda, evanúcia, design :, scale :, design :, construction area: , bathtub, corner bathtub, spa, shower, corner shower, tank toilet, wall-to-wall, bathroom sink, hung tank toilet, bidet, wall-hung toilet, floor toilet, urinal, fridge, washer, boiler, bedroom, sofa apex one place with arm, sofa apex three places with arm, view title, icasa, plank: areas:, work address :, project: adenilson mouta, technician responsible :, prefeitura, crea, destination :, contents :, obs, mouta, projects and consulting, heloneida silva sousa mouta, josé adenilson santos mouta, plant, geometrical, prevailing wind, kitchen, architectural design, plaster lining, slab projection, eave projection, bodyguard, proj. of the eave, rises, deck, shaft, permeable area, sidewalk, entr. social, shower, border, hall, floor, walls and coverings, lining, combongó, implantation – ground floor, access door for cars, architectural design – ground floor, upper architectural design, galvanized gutter, ‘, bb’, cut aa ‘, cut bb’, circulation, slab, ent. social, swimming pool, living room, bhº, suite, sill of granite are gabriel, measures on the spot, white granite sill ceará, measures on the spot., service, zinc plated, platibanda, cumeeria, tile plan, front facade, , implantation – wall, implantation – superior, rua tancredo neves, rua cambuí, avenida atlântica, plant of situation and location, access gate to the house, social being, hall, bh º, service, free area, proj. architectural, staircase, handrail, ground floor, adenilson … projects, no scale, service area, balcony, living room, living room
Raw text data extracted from CAD file:
| Language | Portuguese |
| Drawing Type | Section |
| Category | House |
| Additional Screenshots |
 |
| File Type | dwg |
| Materials | Other |
| Measurement Units | Metric |
| Footprint Area | |
| Building Features | A/C, Pool, Deck / Patio, Garage |
| Tags | apartamento, apartment, appartement, aufenthalt, autocad, casa, chalet, details, dwelling unit, DWG, haus, house, Housing, logement, maison, plants, residên, residence, residential, section, sections, unidade de moradia, views, villa, wohnung, wohnung einheit |








