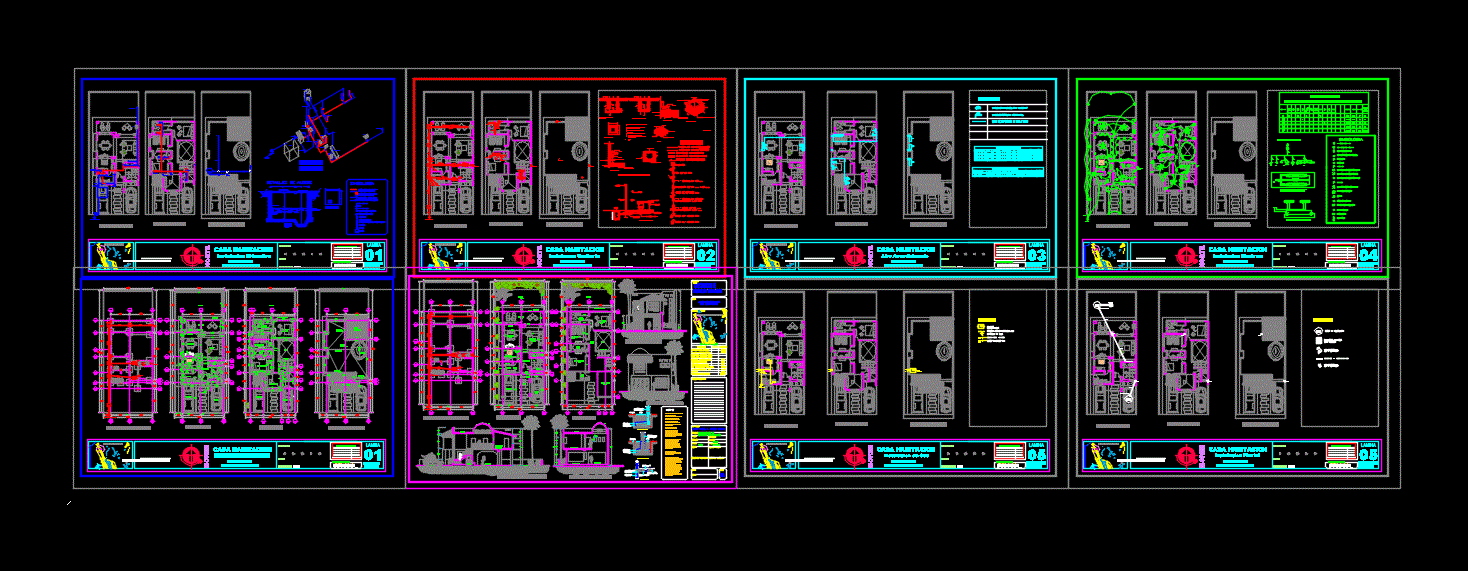House Social Interest DWG Section for AutoCAD

architectural plants; whole plant; electrical installation; health facility; hydraulic equipment; installation of gas; plants laying of foundations; air conditioning and flat permits; elevations and sections .
Drawing labels, details, and other text information extracted from the CAD file (Translated from Spanish):
xref x-title, structural slab top bed, nlsl, parapet crown level, ncp, wall height above npt, closing height above npt, change of level in ceiling, change of level in floor, level enclosure, wall leveling, hm, hc, nce, ncm, black water drop, rainwater fall, ban, bap, sma, according to approved sample, level indicated in cut or elevation, low bed level, low bed of structural slab, level finished floor , nlbp, nlbl, npt, level indicated in plant, fire cabinet, gci, level of excavation, ne, nb, street level, street level, n.ca., level of vehicular circulation, ncv, nv, level of beam, low bed level, nlbt, marquee level, nm, level of firm, nf, notes, symbology, ridge top level, ncc, water mirror level, line, pipeline for installations, injection duct, di , extraction duct, of, level of cover, nc .b., beginning of cutting, level of terraceria, nt, all dimensions and levels will be provided in meters., no dimensions will be taken at scale of the plans., the plans must be verified with the corresponding facilities and structural, any discrepancy should be consulted with the construction management and the architect., the contractor is responsible for always working with a complete set of plans. any doubt in the interpretation of the same, should be consulted with the construction management and the architect., before placing the finishes, the contractor is obliged to verify the leveling of floors, any discrepancy should be consulted with the direction of the work and the architect ., all the levels and levels will be checked at work any discrepancy should be consulted with the direction of the work and the architect., verify characteristics and capabilities of extraction equipment in corresponding mechanical planes, water mirror bottom level, level, level minimum filling, nir, maximum level of filling, nsr, strainer, col., north, lighting and load, gauge, conducts, ampers, volts, watts, circuit, copper pipe for gas, gas inlet, water pipe wastewater, wastewater flow, black water downpipe, rainwater pipeline, rainwater downpipe, b. to. n, b. to. p, registration, operation of a staircase damper, fluorescent lamps, connection diagram, white, black, reactor, lamp, blue, red, unifiliar diagram, arq. ground floor, rooftop plant, arq. high, boiler, tee, globe valve, union nut, gate valve, meter, check valve, float, cold water outlet, cold water pipe, public network, water supply, cistern, plastering, polished finish, wall of red partition, tank in plant, hot water pipe, hot water outlet, stopcock, boiler, low, goes to tank, laundry, pump, washing machine, tarja, low boiler, pump rises, water tank, rises boiler, a tarja, meter, upstairs, location, hydraulic installation, condominiumcotoflaming os, annotations:, owner:, meters, expert:, flat single installations, meters., lamina, cond. flamingos preserve, lily, architect, house room, details of cistern, isometric, hydraulic, water connection, home outlet, filling line, emptying line, fan tube, sink, wc, water mirror, shower, home outlet , hydraulic, sanitary installation, finished floor level, toilet, sanitary detail a, filling, interior wall cloth, nipple, horizontal branch, sanitary detail b, washbasin, cespol for, sinks, metal frame, anchor, blind cover, metal , counter frame, cross section, register with partition, polished cement, concrete, registration lid, half-round, common partition, concrete frame, poor concrete template, variable depth, variable width, variable length, eyebrow to receive, registration plant , registry cross section, reinforced concrete chain, sand cement mortar flattening, construction firm, pvc pipe, polished finish., floor, pasteboard, partition wall e red annealed mud, sink, up, laundry, washing machine, municipal network, construction details, sanitary, down column, sanitary detail c, auction, ventilation, shower, air conditioning, air conditioning, wall, location , room, service, nomenclature, capacity, evaporative units, type, rear, connection, model, quantity, york, brand, width, height, electric motor, phases, serpentine, roof, evaporators, condensing units, multisplit, fan, coolant, hi wall, dining room, master bedroom, television room, lbs, weight, length, multisplit condensing unit, hi wall type evaporator unit, gas line hidden in slab and wall, electrical installation, electrical, load and lighting, board
Raw text data extracted from CAD file:
| Language | Spanish |
| Drawing Type | Section |
| Category | House |
| Additional Screenshots | |
| File Type | dwg |
| Materials | Concrete, Other |
| Measurement Units | Metric |
| Footprint Area | |
| Building Features | |
| Tags | apartamento, apartment, appartement, architectural, aufenthalt, autocad, casa, chalet, dwelling unit, DWG, electrical, equipment, facility, family house, haus, health, house, hydraulic, installation, interest, logement, maison, plant, plants, residên, residence, section, social, unidade de moradia, villa, wohnung, wohnung einheit |








