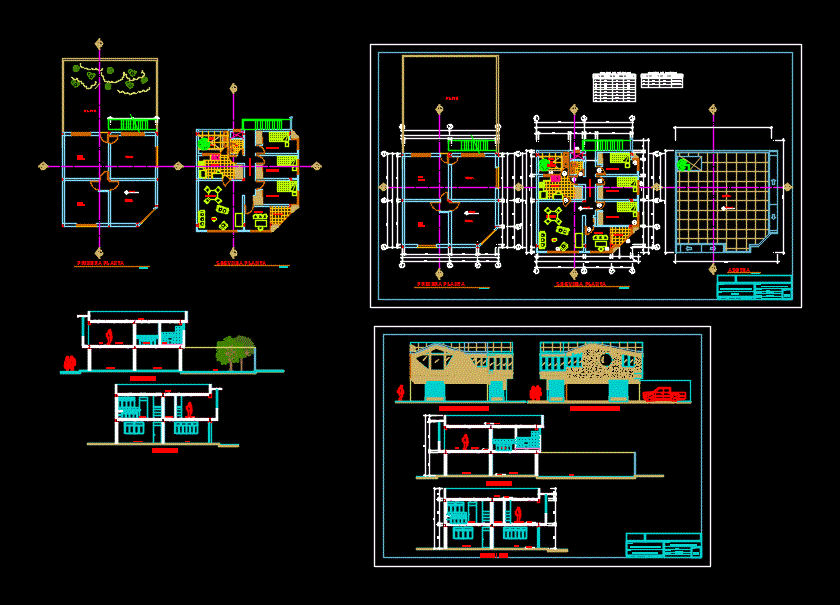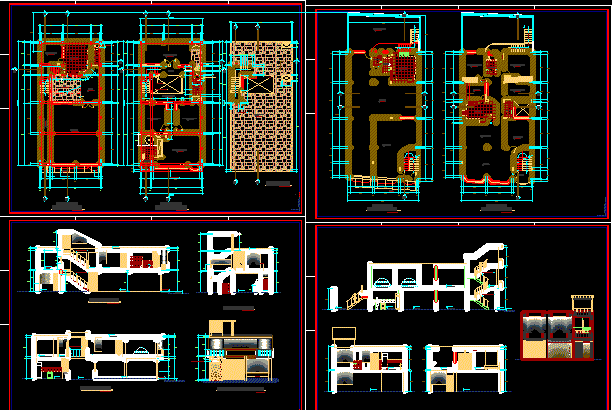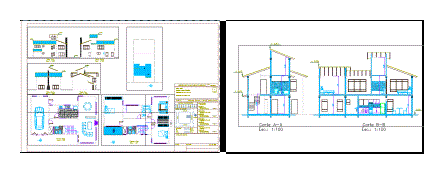Small House DWG Block for AutoCAD
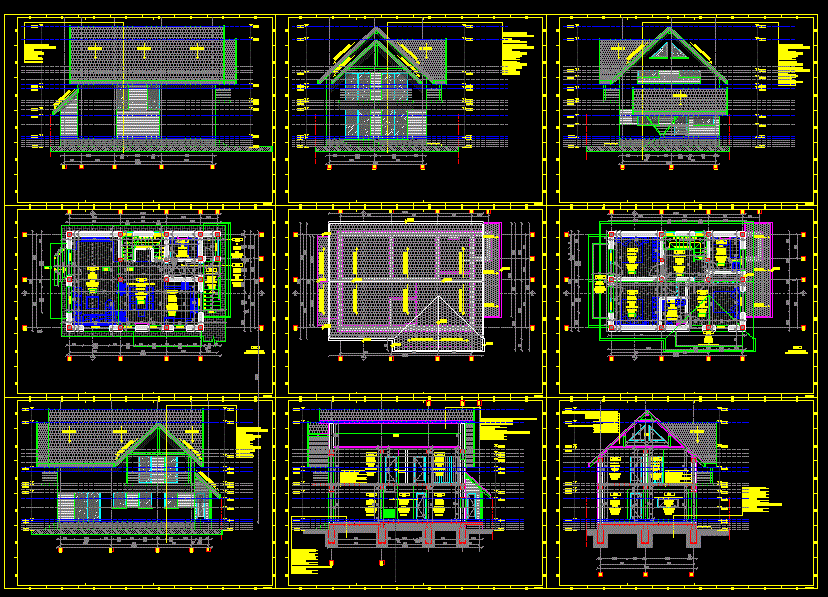
Rural small house
Drawing labels, details, and other text information extracted from the CAD file (Translated from Romanian):
student, TV, metallic lindab-type tiles, electrostatic dyed red-brick, plasterboard, waterproof foil, bituminous board, interior plaster, epoxy flooring, parquet flooring, red-brick, exterior finish, white color, similipiatra base, pvc carpentry, insulating glass, walls and ceilings, washable sandwiches ,, sandwich, windfang, ct, parquet ,, ceramic tile, kitchen, outdoor tiles, access terrace, plan p, m plan, anti-slip sandstone, bridge, separator foil, compacted ground coat, pvc – brown carpentry, wood railings, slate natural stone, natural wood plating, transmittal report :, drawing :, this is a transmitter based on small house.dwg., files :, root drawing :, small house.dwg, autocad plotter configuration file references :, the following files were excluded from the transmission :, acad.fmp, the following files cou ld not be located :, note for distribution :, please copy these files to the autocad printer configuration path search directory., the autocad variable was set to :, make sure the fontalt variable is set to this file or equivalent before opening any drawings. all text styles with missing fonts are automatically set to this font.
Raw text data extracted from CAD file:
| Language | Other |
| Drawing Type | Block |
| Category | House |
| Additional Screenshots |
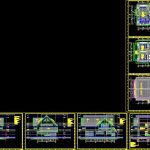 |
| File Type | dwg |
| Materials | Glass, Wood, Other |
| Measurement Units | Metric |
| Footprint Area | |
| Building Features | |
| Tags | apartamento, apartment, appartement, aufenthalt, autocad, block, casa, chalet, dwelling unit, DWG, haus, house, logement, maison, plans, residên, residence, rural, small, unidade de moradia, villa, wohnung, wohnung einheit |



