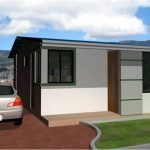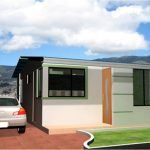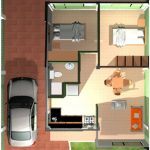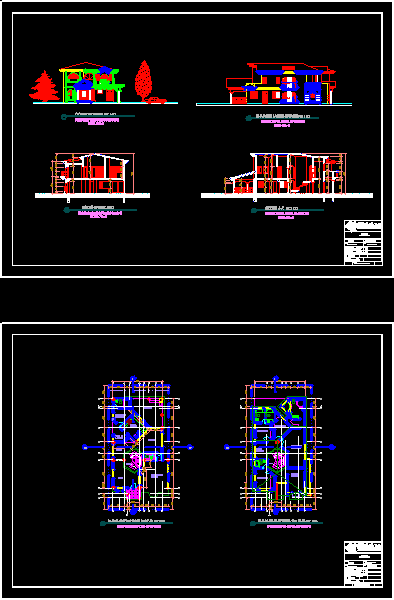Affordable Housing 51m2 DWG Plan for AutoCAD

HOUSING 51, 06 M2 CONSTRUCTION AND A LOT AREA 150m2 (10MX15M) – CONTAINS COMPLETE ARCHITECTURAL AND STRUCTURAL PLANS WITH YOUR DETAILS, SPECIFICATIONS AND PERSPECTIVE …
Drawing labels, details, and other text information extracted from the CAD file (Translated from Spanish):
implantacion, view of the set, two housing units, sidewalk, street variable name in housing plan, backyard, front yard, see det., living room, kitchen, bathroom, inst. – sanitary, aass network, comes from the network, drinking water, b.aa-ll, the aall network, patio, laundry, electric power, centralized gas, factory line, sw., area communal, green area and, corridor, green, green area, protection strip of the estuary, type, wire fence, location, stone ball, compacted fill, chain type, elevation column type, scale, elevation plinth type, mooring beam, detail of column, mooring joist supported on block masonry, pilaretes, simbología, sanitary facilities, review box aa.ss., pvc aa pipe. ss., downstream rainwater, drinking water point, check box aa. ll., pvc pipe aa. pp., point of water served, point of light, double switch, simple switch, box of breakers, network receptacles, network switches, side and rear walls, plastered and painted enclosure, galvalume cover, pre-painted residential type, exterior wall, plaster and painted, natural aluminum windows, color to choose on site, pre-painted residendial canal, pre-painted summit, half-cane type channels, ground floor, model house, covered floor, facilities, a housing unit, mooring headband, living room, front facade, side facade, rear facade, paneled wood door, main entrance, kitchen, and bedrooms, ceramic in the kitchen, ceramic in the kitchen wall, interior walls, ceramics in the floor, galvalume cover, residential tile, mooring joist, masonry of block, sill window contour, beams of mooring, armed of cover, transversal cut to-a ‘, plastered and painted, ceramics in bathroom wall, strap type g, valve of cut, perspective, projection cover, detail chain type, beams of mooring, telephone, point television, foundations in duplex
Raw text data extracted from CAD file:
| Language | Spanish |
| Drawing Type | Plan |
| Category | House |
| Additional Screenshots |
    |
| File Type | dwg |
| Materials | Aluminum, Masonry, Wood, Other |
| Measurement Units | Metric |
| Footprint Area | |
| Building Features | Deck / Patio |
| Tags | affordable, apartamento, apartment, appartement, architectural, area, aufenthalt, autocad, casa, chalet, complete, construction, details, dwelling unit, DWG, Family, haus, house, Housing, logement, lot, maison, mxm, plan, plans, residên, residence, social interest housing, structural, unidade de moradia, villa, wohnung, wohnung einheit |








