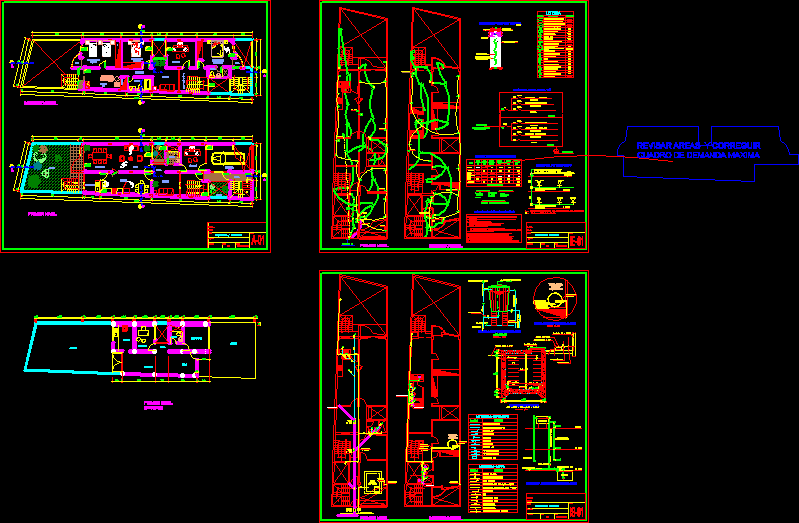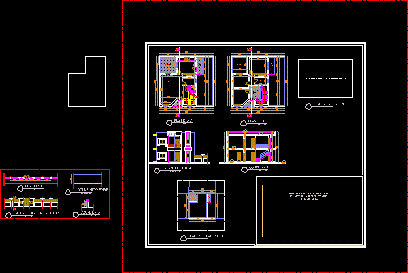Extension Housing DWG Plan for AutoCAD

ARCHITECTURAL DRAWINGS OF THE STATE OF HOUSING AND ROUTE OF THE NEW PROPOSAL FOR EXPANSION IN ITS ENTIRETY, INCLUDING PLANS FOR THE SUPPLY AND NETWORK HEALTH AND STRUCTURAL APPROACH.
Drawing labels, details, and other text information extracted from the CAD file (Translated from Spanish):
check areas and correct maximum demand table, cistern detail, val. standing, bucket, metal lid tarred, purge plug, universal key, check valve, level. max. of water, niv. min. of water, tanq. elev., eternit, ss.hh, room, study, kitchen, dining room, hall, garden, bedroom, second level, first level, ceiling projection, terr., plate :, date :, design cad :, scale :, designer :, location :, flat :, owners:, passageway, closed, master bedroom, bathroom, beam projection, receipt, garage, laundry, TV, double bedroom, single bedroom, passageway, chemical dose thorgel, mixed sifted earth with, zaknigel, magnesium sulfate, copper electrode, cooperweld bar connector, ground hole detail, with iron frame, concrete cover, reserve, land line, tg single-line diagram, design intensity, electrical installations, table maximum demand, main feeder section, nominal intensity, cos, total maximum demand, uses, arrives and low phones, arrives and downloads tv, telephone, bell push button, exit for telephone, output of electro pump, output for therma, output for TV antenna, output for radio or cable, automatic for electric pump, outlet for air extractor, switch switch, buzzer, single switch, recessed wall panel, light center ceiling, description, single phase outlet, wall ceiling pass box, monophasic outlet in bathroom, energy meter box, fluorescent attached to the ceiling, floor-wall power supply circuit, legend, floor-wall doorbell circuit, floor-wall outlet circuit, floor-wall lighting circuit, ceiling light spot, wall bracket, symbol, location, roof, telephone cable connection dwt, diagram of telephones, living room, roof, thermomagnetics, technical specifications, proy. roof, sanitary facilities, water distribution diagram, c i s t e r n a, elevated tank, valv. check, pipe crossing without connection, tee with rise, tee with drop, tee, irrigation tap, name, interruption valve, legend – water, water meter, legend – drain, straight tee, reduction, pvc drain pipe, pipe of ventilation pvc, of the public network, to the public collector, hat of ventilation, to the drain, niv. ceiling term, brick, installation tank elevated, to the electrical switch, low pipe, distribution
Raw text data extracted from CAD file:
| Language | Spanish |
| Drawing Type | Plan |
| Category | House |
| Additional Screenshots |
 |
| File Type | dwg |
| Materials | Concrete, Plastic, Other |
| Measurement Units | Metric |
| Footprint Area | |
| Building Features | Garden / Park, Garage |
| Tags | apartamento, apartment, appartement, architectural, aufenthalt, autocad, casa, chalet, drawings, dwelling unit, DWG, expansion, extension, Family, haus, house, Housing, including, logement, maison, plan, plans, proposal, residên, residence, route, state, unidade de moradia, villa, wohnung, wohnung einheit |








