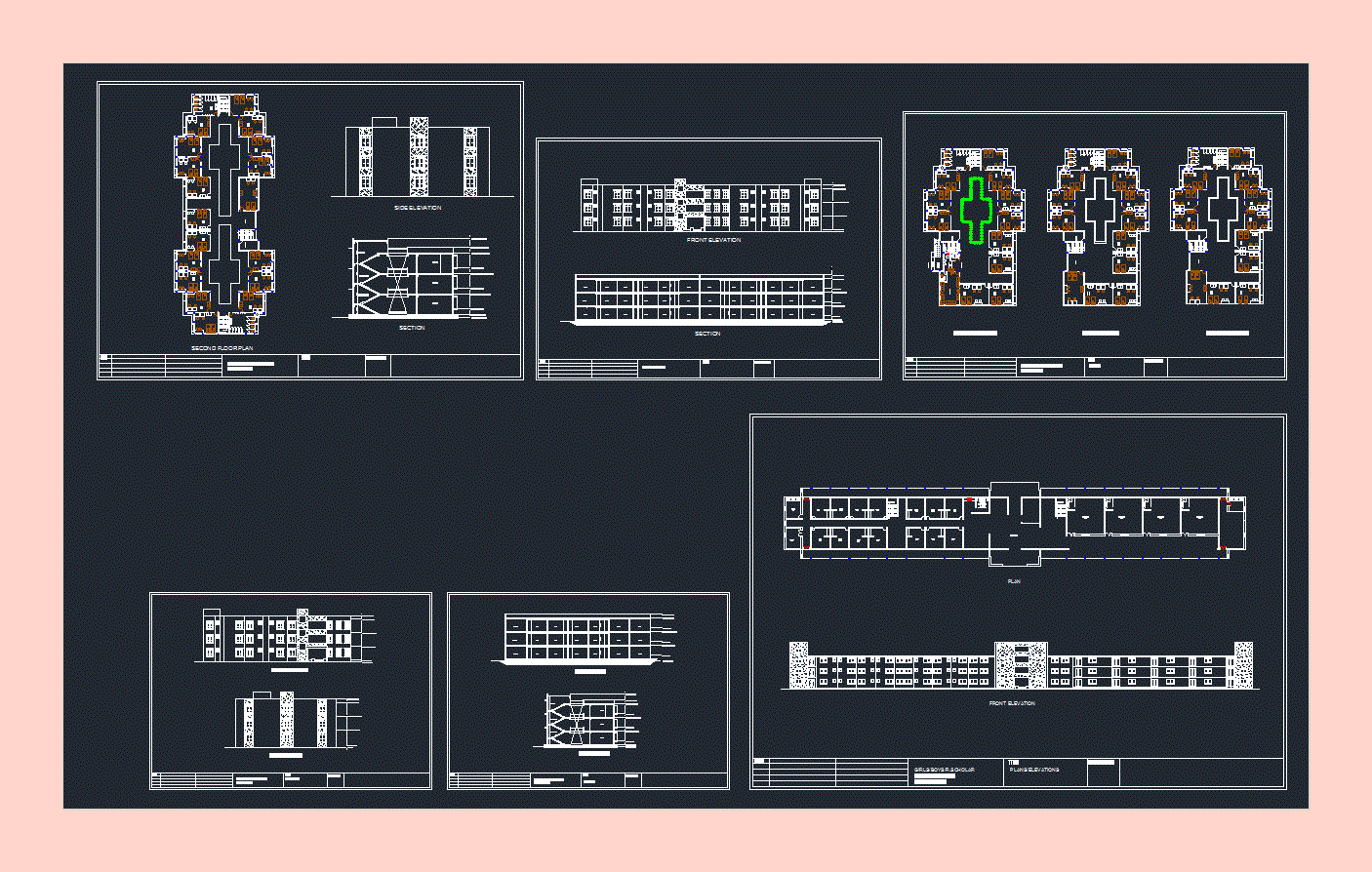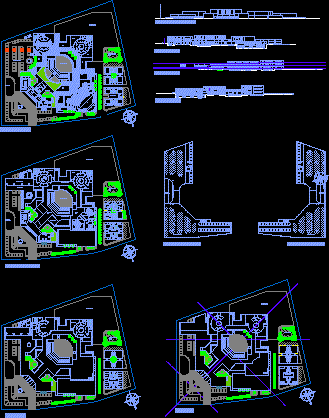Hostel DWG Plan for AutoCAD
ADVERTISEMENT

ADVERTISEMENT
HOSTEL. DOUBLE OCCUPANCY AND SINGLE OCCUPANCY FOR BOYS AND GIRLSWITH PLANS ; ELEVATION AND SECTION.
Drawing labels, details, and other text information extracted from the CAD file:
mumty, staircase, room, open courtyard, section, side elevation, s.no, drawing no:, title, boys hostel double occupancy, second floor plan, girls hostel double occupancy, open, storage, t.v room, entrance, girls hostel double occupancy, plans, ground floor plan, first floor plan, front elevation, toilet, boys hostel, elevation, reception, plan
Raw text data extracted from CAD file:
| Language | English |
| Drawing Type | Plan |
| Category | Hotel, Restaurants & Recreation |
| Additional Screenshots |
 |
| File Type | dwg |
| Materials | Other |
| Measurement Units | Metric |
| Footprint Area | |
| Building Features | |
| Tags | accommodation, autocad, casino, double, DWG, elevation, hostel, Hotel, plan, plans, Restaurant, restaurante, section, single, spa |








