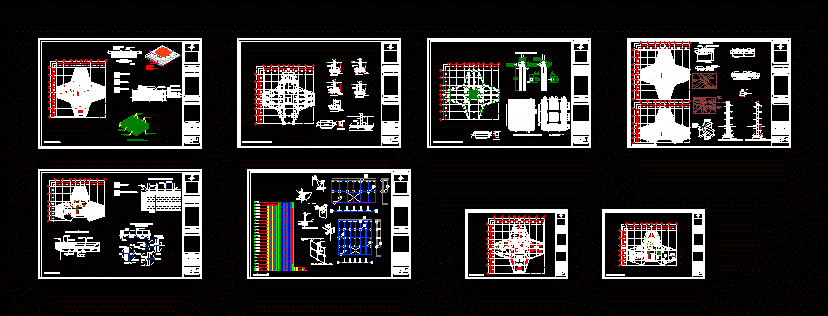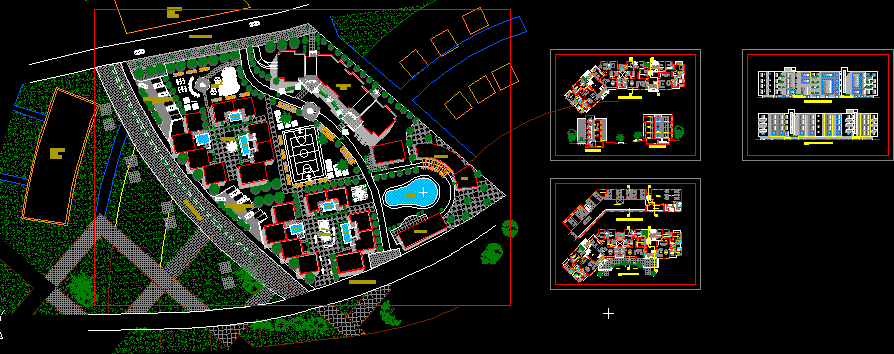Torre Departmental DWG Block for AutoCAD

DRAFT DEPARTMENTAL TOWER WITH PLANTS, CUT AND FRONT
Drawing labels, details, and other text information extracted from the CAD file (Translated from Spanish):
first level floor, penthouse, caretaker’s house, first level, second level, bedroom, kitchen, dining room, elevators, bathroom, court a-b, court x-y, terrace, master bedroom, hall, hall, office, p. of serv., dressing room, dining room, bathrooms, multipurpose room, access, servant room, cupboard, vestibule p., empty, guardhouse, main facade, side facade, breakfast, d ”, d ‘ ”
Raw text data extracted from CAD file:
| Language | Spanish |
| Drawing Type | Block |
| Category | Condominium |
| Additional Screenshots |
 |
| File Type | dwg |
| Materials | Other |
| Measurement Units | Metric |
| Footprint Area | |
| Building Features | Elevator |
| Tags | apartment, autocad, block, building, condo, Cut, departmental, draft, DWG, eigenverantwortung, Family, front, group home, grup, mehrfamilien, multi, multifamily housing, ownership, partnerschaft, partnership, plants, torre, tower |








