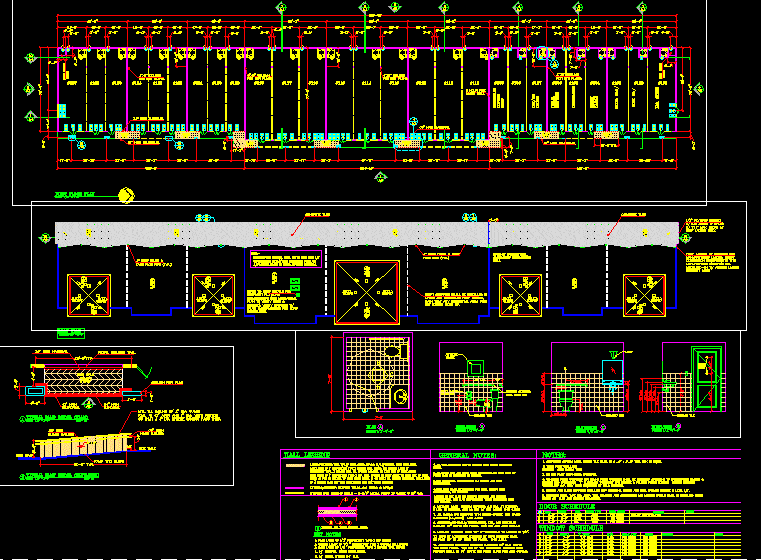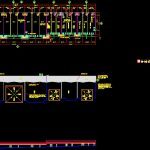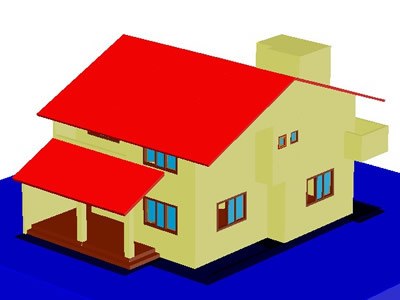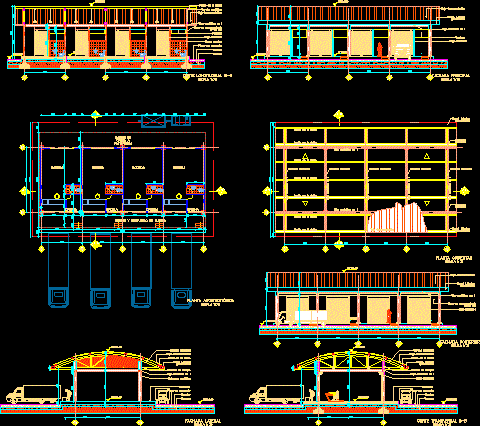Retail Building DWG Plan for AutoCAD

Its a retail building and Detailed plan showing roof dimensions.
Drawing labels, details, and other text information extracted from the CAD file:
scale:, cover sheet, oval lavatory, slope, liq. store, fire riser, room, european coffee shop, legal service, shish kabab, insurance, side walk, column per plan, retail building wall, hip, wht, column per plan, dispenser, toilet paper, frame, artwork, light, ceramic tile, robe, hook, min., concrete tiles, polished stainless steel grab bar, first floor plan, roof plan, window schedule, width, height, ‘u’ value, alum., glz’g, per owner, frame type, color, remarks, notes, door schedule, glass, mat., hard. group, provide safety glazing, metal, h.c., wood, general notes:, notes:, interior, shown on plan and interior elevations., wall legend, key notes, detail of fire rated wall, note:-, elevation, plan, this drawing., requirements., requirements, see sections, refer to site plan for specific sidewalk and parking, configuration. site plan configuration takes precedence over, insulation shall be installed per local energy code, noted., all floor sink and floor drain dimensions are from edge of, floor slab to centerline of opening., see structural drawings for all header and beam
Raw text data extracted from CAD file:
| Language | English |
| Drawing Type | Plan |
| Category | Retail |
| Additional Screenshots |
 |
| File Type | dwg |
| Materials | Concrete, Glass, Steel, Wood, Other |
| Measurement Units | Metric |
| Footprint Area | |
| Building Features | Garden / Park, Parking |
| Tags | agency, autocad, boutique, building, detailed, dimensions, DWG, Kiosk, Pharmacy, plan, retail, roof, Shop, showing |








