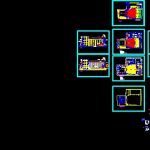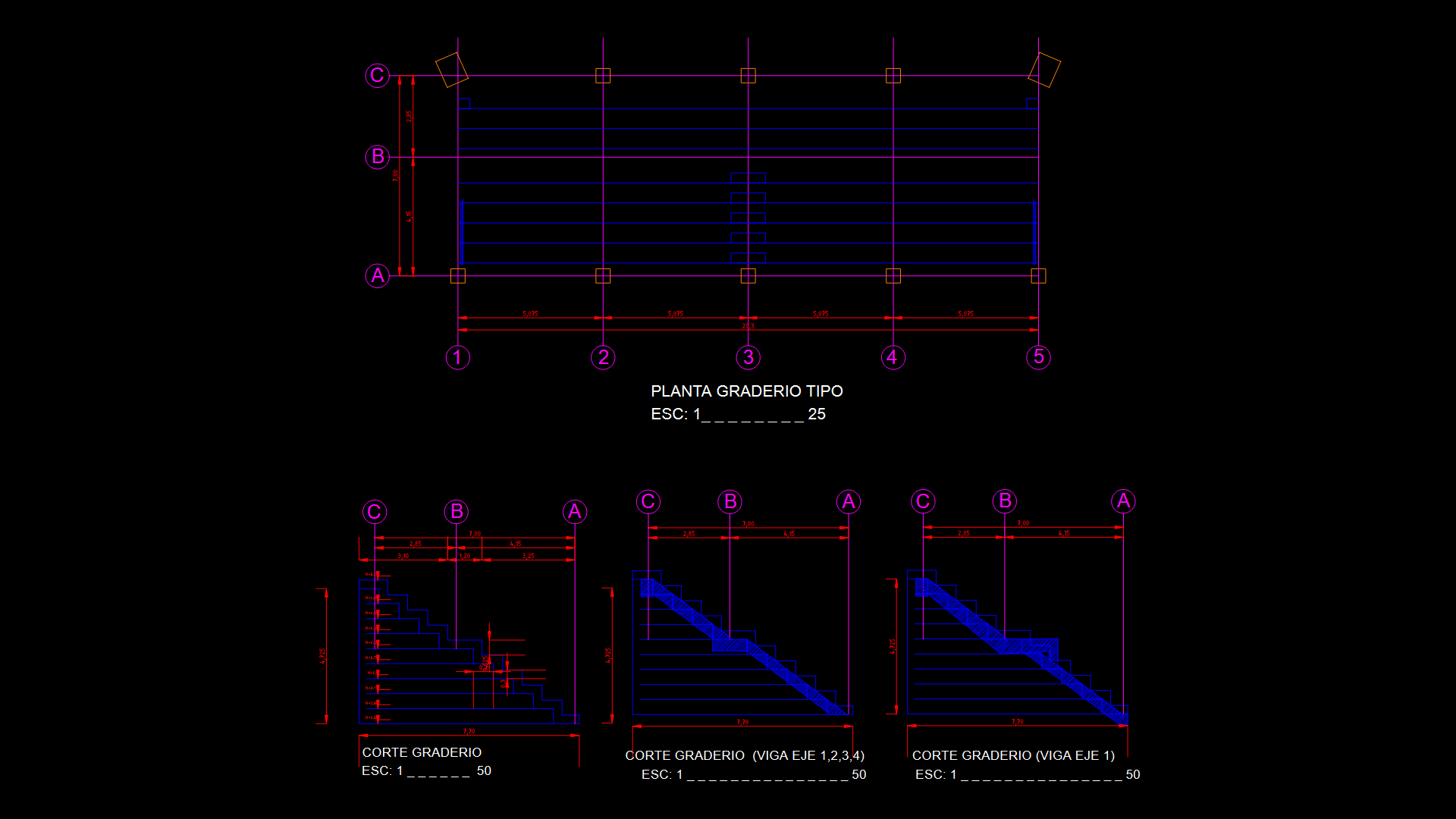Theater DWG Section for AutoCAD

Theater planes – Plants – Elevations – Details – Sections
Drawing labels, details, and other text information extracted from the CAD file (Translated from Spanish):
repair of moldings and fissure repair, chopping of floor for repair sanitary installation, tarrajeo of cieloraso, tarrajeo of cieloraso and beams and resane of fissures painting in walls and ceilings, ticket office reports, room of spectators, dressing room, dressing rooms men, ss.hh . men, stage, second floor, second floor annexed services, ramp, women’s dressing rooms, utility room, first floor, semisotano plant, municipal box office, foyer, ss.hh. ladies, hall, ss.hh. males, storage, maintenance of wooden structure, repairs to the tympanum, reconstruction of the parapet, repair of the truss mechanism, maintenance of the wooden structure, restoration of the moldings, repair of the calamine roof and false ceilings, fissures and tarrajeo resane, replacement of parts of damaged ashlar, resane fissures, tarrajeo and restoration of damaged plaster moldings, repair of pinnacles and moldings, sealed with silicone in area of safety of bolts, maintenance of tensors with anticorrosive paint, court, stairs, office of the municipal box, resane fissures, tarrajeo and restoration of cement moldings in column socle, crack fissures, tarrajeo and restoration of plaster moldings in columns, restoration of damaged moldings, maintenance and cleaning of wood paint, cedar machiembrada enchapadas in walls and application of sealant , flipped, polished and sealed wooden floor pine mated Oregon, carpet placement on high traffic, ss.hh., repair of sanitary installations, repair of calamine roof, repair of cracks, repair of cracks in masonry, third floor, sealed with silicone in safety zone of roofing bolts with galvanized calamine in missing areas, fronton repair, main elevation, lateral elevation, replacement of pinnacles and damaged parts, replacement of damaged ashlar pieces, legend, loss of cement pinnacles, sillar cornices and ashlar parapet, replacement of pinnacles and damaged ashlar pieces, type of damage, intervention, ceiling eternit and calamine, granite stone socle, cracks, consolidation of the pieces of ashlar cleaning of mortar, restitution of mortar, entrance hall, marble floor, bathroom ventilation projection, veneered columns, in marble, tempered glass, high transit carpet floor, wood veneered concrete plate, information, showcase, hook, detail of hygienic services cos, paper, rustic ceramic floor, paper, dispenser, wood, carpentry division, liquid soap, dispenser, ceramic floor, carpentry lift, bathroom windows, floor, aluminum angle, wooden support, earthenware, cant, ventilation , duct projection, wooden bench, soap dish, support, bars, floor ceramic tile, lavatory, toilet, shower, ceramic gress, orange color, detail main access door, closes floor door, latch embedded, fixed, profile upper, satin, caobilla, typical elevation baths, ventilation grid, typical elevation doors, cedar wood, all interior doors take formica, see specification, lock, cedar lacquered, mahogany, celima italy marble series, mirror, color silver, paper, trash can, paper dispenser, plant, empty stage, second level floor, empty skylight, vinyl floor, showers, see detail, sh, existing ventilation, see details, individual dressing room, auxiliary dressing room, p existing lucernario royeccion, wood planked floor, cement smoothed floor, existing ventilation projection, existing, staircase, high transit vinyl floor, ladies dressing room, ladies s.h, ladies showers, s.h. male, male dressing room, first level floor, cleaning of sillar façade, reposition of lost ashlar piece, replacement of marble pieces in bleachers area, installation of new electric grids and luminaires, repair of plywood chairs cleaning and painting, coloration of false ceiling of plaster rock, elaboration and placing of curtains, border and backstage, placement of new electrical networks and luminaires as well as sound system
Raw text data extracted from CAD file:
| Language | Spanish |
| Drawing Type | Section |
| Category | Entertainment, Leisure & Sports |
| Additional Screenshots |
 |
| File Type | dwg |
| Materials | Aluminum, Concrete, Glass, Masonry, Wood, Other |
| Measurement Units | Metric |
| Footprint Area | |
| Building Features | |
| Tags | Auditorium, autocad, cinema, details, DWG, elevations, PLANES, plants, section, sections, Theater, theatre |








