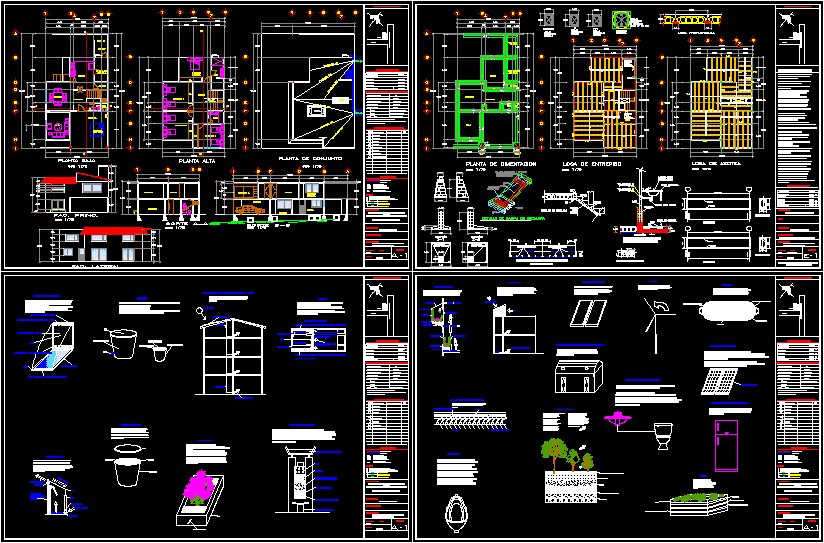15 Ecotechnology Solutions For Housing DWG Block for AutoCAD

15 eco-technology installations for residential housing with descriptions and operating explanations.
Drawing labels, details, and other text information extracted from the CAD file (Translated from Spanish):
north, greater depth, firm is at one, the level may vary, if the land, development of, stair ramp detail, front view, elevation and location of washbasin, side view, from basin to wall, coflex or rugo, fastening fittings, hose mca. nacobre, or copper pipe, nut estopera, mixer with, metal., no scale, prohel board, elevation and location of wc, pvc discharge, copper pipe, npt, nacobre, coflex or rugo, brand hose, garage, room of, washing and, patio, service, ironing, cupboard, cl, ground floor, upper floor, dimension:, mts., scale:, plane:, date:, owner:, address:, project:, projected:, simbología electrical, contact, meter, switch, board, lamp, damper, salt. flying buttress, stair damper, cement-sand in drainage, material in sanitary installation-pvc in drops and tubes, daily consumption per person, cap. of the tinaco, total daily expenditure, municipal sewer, material in hydraulic-copper installation, b.a.n., b.a.p., septum register, descending sewage, stormwater runoff, hydraulic and sanitary data, no. of inhabitants, table of areas, sketch of location, notes:, dimensions to axes, dimension axis to cloth, dimensions to cloths, house room, exit of tv, exit of telephony, tel, hot water, cold water, low cold water, low hot water, low black water, low rainwater, baf, bac, simbology, bench level, nb, finished floor level, san andres cholula, kitchen, dining room, hall, bathroom, bedroom, master, cto, tool , cut bb, cut aa, aisle, fac. princ., fac. lateral, foundation plant, footing, mezzanine slab, roof slab, prefabricated slab, chains, round column, mrs. margarita aguirre ramirez, dro., arq. jesus gomez huerta, plant of set, b.a.f., s.a.t., arq. jesus santiago gomez huerta, bap, ba, private, cistern, municipal outlet, pump, saf, sac, bac, ban, municipal network, isometric hydraulic sanitary, stair detail, variable, is framed with castles and chains, and levels in the architectural plans, verify the agreement of axes, dimensions, graduated mind, storage time, chassis and chains with one, one centimeter in the joint, of beam and vault with compression layer, the support walls and the vault with, compression layer, and foundations in contact with the ground, general notes, nt, gas, ladder, marine, comes from general network, expense meter, partition wall, intake box detail, gate valve, filling line, flexible hose, wrench, recessed mca. urrea, comes from network, mixer key, fig. line, galv., detail of shower, detail connection, to heater, goes to the laundry, comes from the water tank, firm concrete, both directions, concrete, height of damper, detail, height of contact, nerve by temperature, axis, armed solid slabs in bathrooms, tray detail for, facilities in bathrooms, facilities, toilets, ovalin basin, reduced tee of, marble plate, cespol for washbasin, discharge, towards general network, under cover, ground floor, total, surface, area of land, upper floor, total built, free area, dome, connection tv., arq. amador stair francisco javier, arq. gutierrez pallares alejandra, wall captor and water accumulator, frame of the panel attached to the wall, perforations of thermocirculation top, black paint inside of chamber, glass, perforations of thermocirculation lower part, door, mirror interior part, exterior part fiberglass with dark paint, sand-filled foil tubes to increase the thermal mass, metal to avoid loss of, hot air inlet to, thick finished curtains, heat at night, interior of the house, control cover, air inlet cold, plant greenhouse area, exterior window, topsoil, interior window, window greenhouse, greenhouse area plant, solar clothes dryer, solar radiation, wall, cold air inlet, cold air outlet, hot air outlet, tube sheet, sand fillings, with black paint, exterior, insulated pipe, extractor, solar air heater, solar energy, hot air inside, reflected solar radiation, window, esp ejo, direct solar radiation, vertical reflective panel in the house, south, heat trap, flat solar heaters, organoponia, reuse material containers, litter and garden waste, black earth, urine fertilizer., the organopony or soil crops allow us to grow food at the same time we produce compost in reused containers as pots, preferably with the use of tires due to the area that these allow us to work. this technique is very efficient applying vertical gardens in order to make the most of the compost
Raw text data extracted from CAD file:
| Language | Spanish |
| Drawing Type | Block |
| Category | Parks & Landscaping |
| Additional Screenshots |
 |
| File Type | dwg |
| Materials | Concrete, Glass, Other |
| Measurement Units | Imperial |
| Footprint Area | |
| Building Features | Garden / Park, Deck / Patio, Garage |
| Tags | autocad, bioclimatic, bioclimatica, bioclimatique, bioklimatischen, block, descriptions, durable, DWG, Housing, installations, la durabilité, nachhaltig, nachhaltigkeit, operating, residence, residential, solutions, sustainability, sustainable, sustentabilidade, sustentável |








