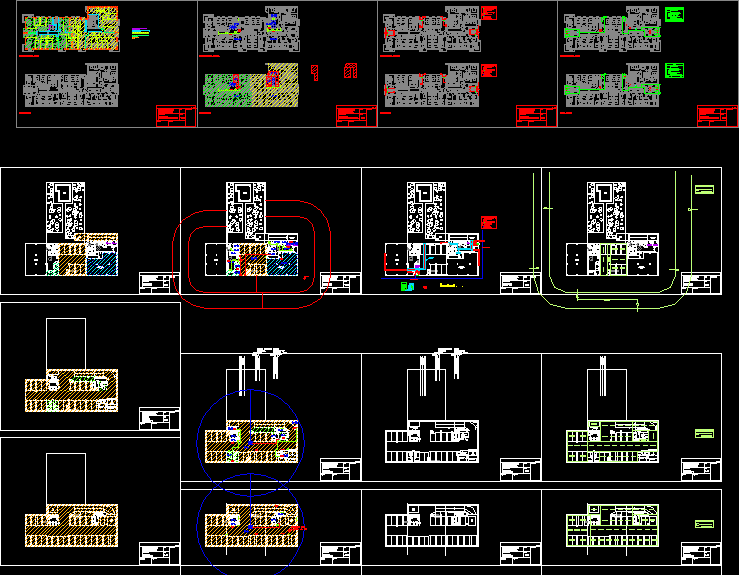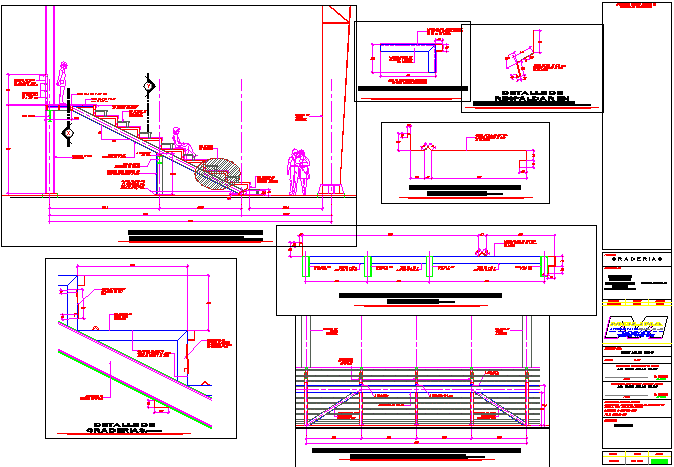12 Floor Multifamily Installs–Gas, Solar, Acoustic, Fire Prevention DWG Plan for AutoCAD

Solar Plans, natural gas, fire and noise of a 12 – storey residential building
Drawing labels, details, and other text information extracted from the CAD file (Translated from Spanish):
clothes line, Sup, Sup, Sup, kitchen, Sup, bath, Sup, Bedroom p., bath, Sup, bedroom, Sup, bath, Sup, bedroom, Bedroom p., Sup, bedroom, Sup, bedroom, Sup, lobby, Sup, bedroom, lobby, Sup, bedroom, Sup, bath, He passed, Sup, bath, Sup, bath, He passed, Bedroom p., Sup, lobby, Sup, Dry, column, kitchen, Sup, Sup, Sup, He passed, clothes line, lobby, Sup, bedroom, Bedroom p., Sup, Sup, bedroom, bath, Sup, bath, Sup, bath, He passed, Sup, Sup, kitchen, clothes line, bedroom, Sup, subtle, Sup, Bedroom p., bath, Sup, Dry, column, Sup, bedroom, Sup, He passed, bath, Sup, lobby, bedroom, Sup, Sup, Sup, bedroom, lobby, kitchen, Sup, kitchen, Sup, clothes line, clothes line, Sup, bath, He passed, bedroom, Sup, Bedroom p., Sup, Plants first second quarter, distribution, Local commercial garages., On avda.de france. Valencia, Basic housing project, owner, Plan of work:, Architects, scale, date, Architects, Plan number:, Sup, terrace, clothes line, Sup, kitchen, terrace, Sup, bath, Sup, Bedroom p., bedroom, Sup, bedroom, Sup, lobby, Sup, He passed, bedroom, Sup, Bedroom p., terrace, Sup, Bedroom p., Sup, terrace, Sup, bedroom, Bedroom p., Sup, bedroom, Sup, bedroom, Sup, bath, Bedroom p., bath, Sup, bedroom, Sup, Sup, lobby, Sup, bedroom, bath, Sup, bath, bath, He passed, Sup, lobby, Dry, column, clothes line, Sup, kitchen, Sup, He passed, Sup, Sup, lobby, bedroom, Sup, bedroom, Sup, bath, Sup, Sup, bath, He passed, kitchen, clothes line, Sup, bath, column, Dry, terrace, He passed, Sup, bath, lobby, Sup, Sup, bedroom, Sup, terrace, bedroom, Sup, Sup, lobby, Sup, kitchen, Sup, kitchen, Sup, bath, He passed, Sup, Bedroom p., Sup, bedroom, clothes line, clothes line, terrace, First floor, Second floor plants, clothes line, Sup, terrace, Sup, Sup, kitchen, terrace, Sup, bath, Sup, He passed, Sup, bath, bedroom, Sup, bath, Bedroom p., Sup, bedroom, Sup, bedroom, Sup, bedroom, Sup, bedroom, lobby, lobby, Sup, bedroom, Sup, bath, He passed, Sup, Sup, bath, He passed, bath, Bedroom p., terrace, Sup, Sup, lobby, Dry, column, kitchen, Sup, clothes line, He passed, Sup, lobby, Sup, bedroom, Sup, Bedroom p., Sup, bedroom, Sup, bath, Sup, bath, He passed, terrace, Sup, Sup, clothes line, kitchen, bedroom, Sup, Bedroom p., Sup, bath, Dry, column, Sup, bedroom, Sup, Sup, He passed, bath, Sup, lobby, terrace, bedroom, Sup, terrace, Sup, bedroom, Sup, Sup, bath, lobby, kitchen, Sup, Sup, clothes line, terrace, Plants fifth seventh sixth octave, Basic housing project, distribution, Local commercial garages., On avda.de france. Valencia, owner, Plan of work:, Architects, scale, date, bedroom, Sup, Bedroom p., Sup, Architects, Plan number:, terrace, bedroom, Sup, bath, Sup, bedroom, Sup, clothes line, bedroom, Sup, bath, terrace, Sup, Sup, kitchen, Sup, bedroom, Sup, Sup, lobby, Sup, kitchen, Sup, He passed, lobby, Sup, Sup, bath, bedroom, Sup, Sup, bedroom, He passed, Sup, Sup, bath, Bedroom p., Sup, bath, Bedroom p., column, Dry, terrace, Sup, He passed, bedroom, Sup, bedroom, Sup, bedroom, terrace, Sup, He passed, Bedroom p., Sup, bath, Sup, bath, Sup, bedroom, Sup, bath, He passed, Sup, bedroom, bath, terrace, Sup, lobby, Sup, Bedroom p., Sup, Sup, kitchen, Dry, column, bath, Sup, lobby, Sup, bedroom, Sup, bedroom, Sup, terrace, Sup, Sup, kitchen, Sup, lobby, Sup, kitchen, Sup, clothes line, clothes line, terrace, bedroom, Sup, clothes line, terrace, Sup, He passed, Sup, bath, bedroom, Sup, Bedroom p., Sup, bath, Sup, Plants sixth octave, Plants fifth september, Sup, clothes line, clothes line, terrace, Sup, He passed, bedroom, Sup, bedroom, Sup, kitchen, Sup, Sup, lobby, Sup, terrace, Sup, lobby, Sup, column, Dry, Sup, He passed, Sup, bedroom, bath, Sup, bath, Sup, bath, Sup, Bedroom p., Flap access room machines, Bedroom p., On avda.de france. Valencia, Local commercial garages., Basic housing project, Architects, Sup, bedroom, Sup, terrace, terrace, bedroom, Sup, Sup, lobby, Sup, Sup, bath, Sup, bath, Sup, He passed, kitchen, bedroom, Sup, He passed, Sup, bedroom, Sup, lobby, Sup, Bedroom p., Sup, bath, kitchen, clothes line, Sup, column, Dry, terrace, Plan of work:, distribution, Ninth plant, owner, lobby, Sup, bedroom, Sup, Sup, bath, He passed, bedroom, Sup, Sup, Sup, kitchen, Sup, lobby, Sup, kitchen, Sup, bath, clothes line, terrace, clothes line, Plan number:, date, scale, Architects, Sup, bedroom, terrace, He passed, Sup, bath, Sup, Bedroom p., Sup, bedroom, Sup, bedroom, dressing room, Sup, bedroom, Sup, Steps, Sup, Sup, To sleep
Raw text data extracted from CAD file:
| Language | Spanish |
| Drawing Type | Plan |
| Category | Mechanical, Electrical & Plumbing (MEP) |
| Additional Screenshots | Missing Attachment |
| File Type | dwg |
| Materials | |
| Measurement Units | |
| Footprint Area | |
| Building Features | Garage, Car Parking Lot |
| Tags | acoustic, acoustics, autocad, building, DWG, einrichtungen, facilities, fire, floor, gas, gesundheit, l'approvisionnement en eau, la sant, le gaz, machine room, maquinas, maschinenrauminstallations, multifamily, natural, plan, plans, prevention, provision, residential, solar, storey, wasser bestimmung, water |








