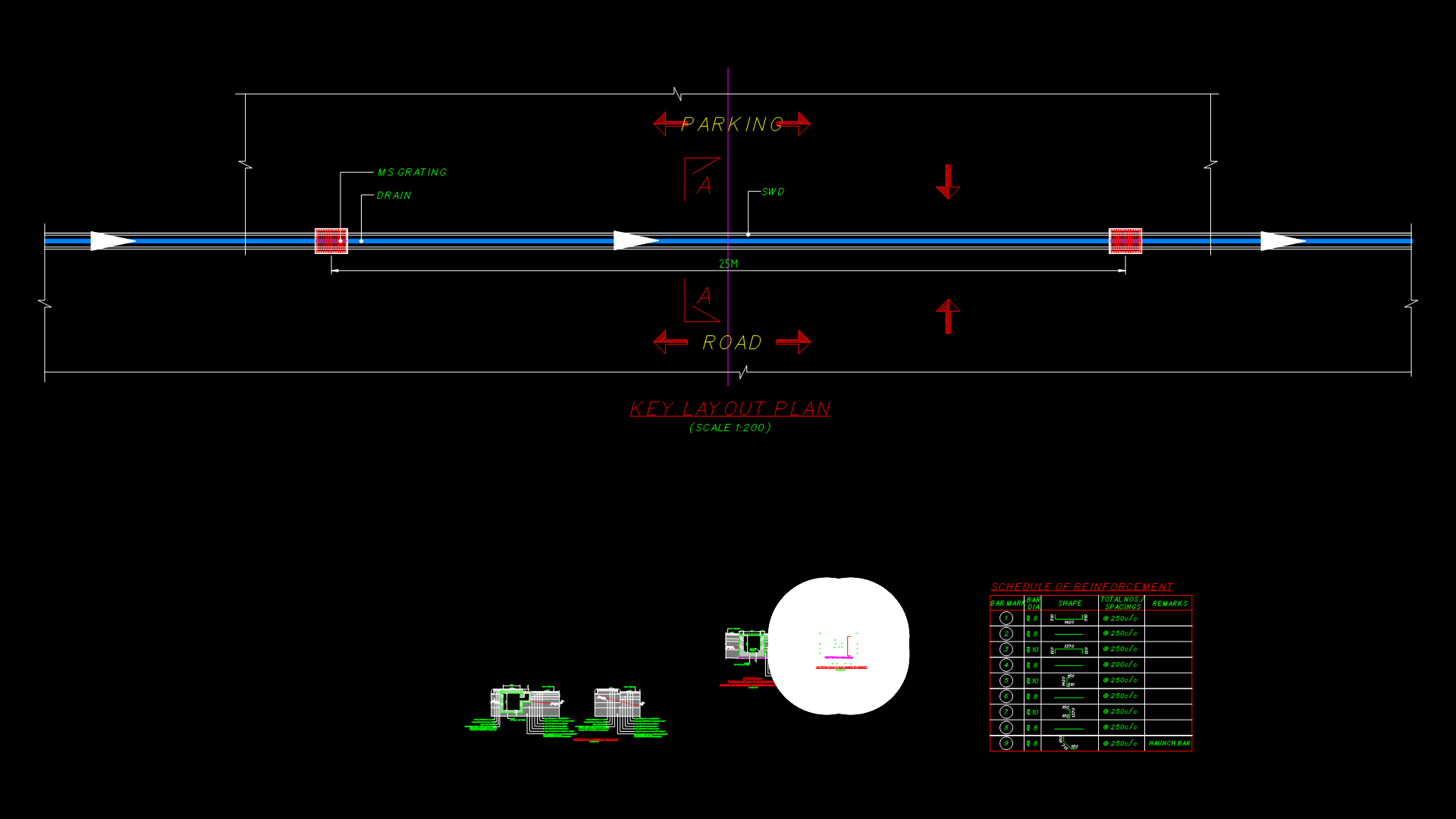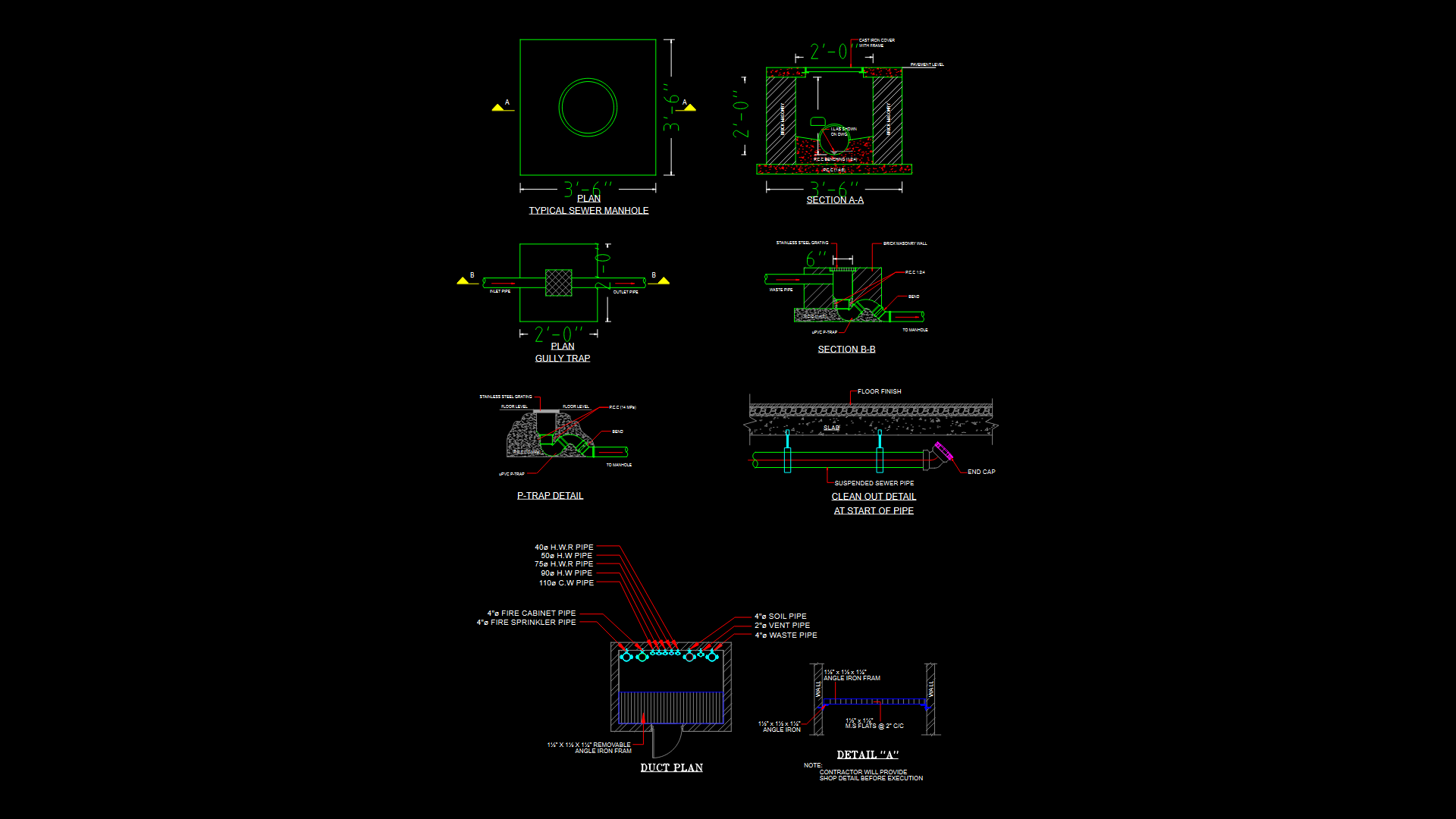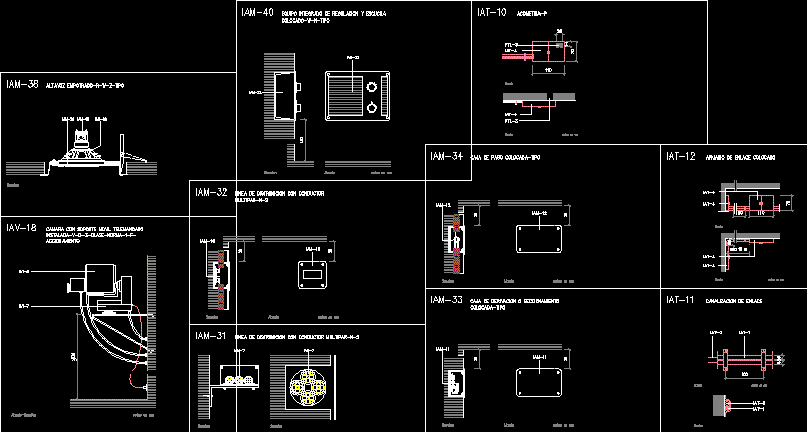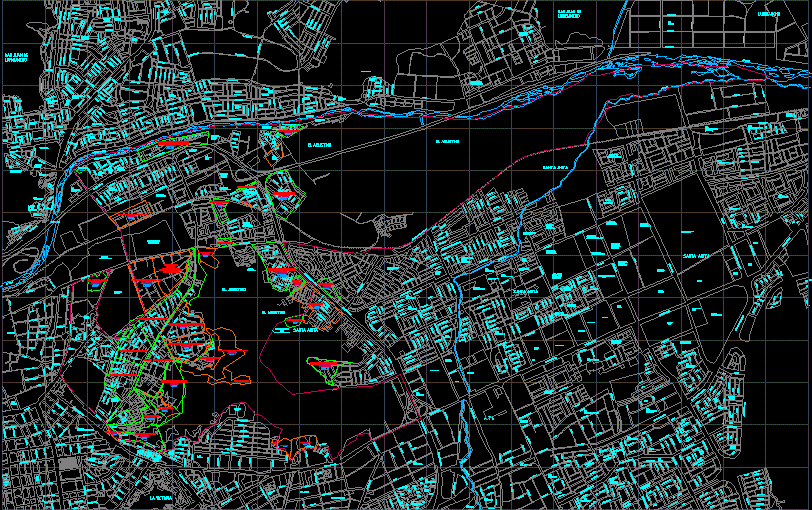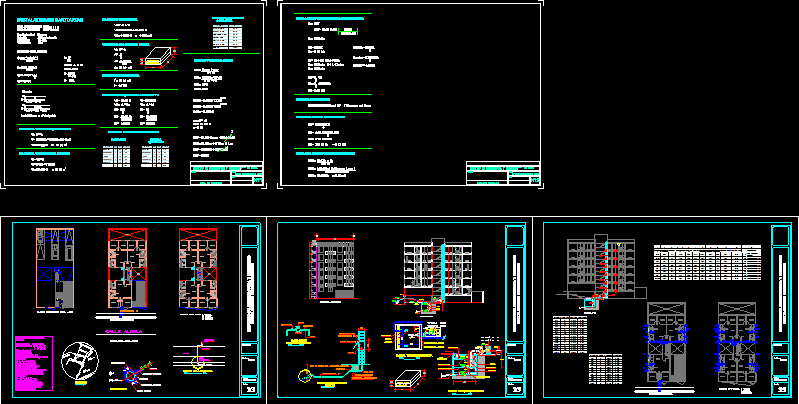Electrical Substation DWG Plan for AutoCAD
ADVERTISEMENT
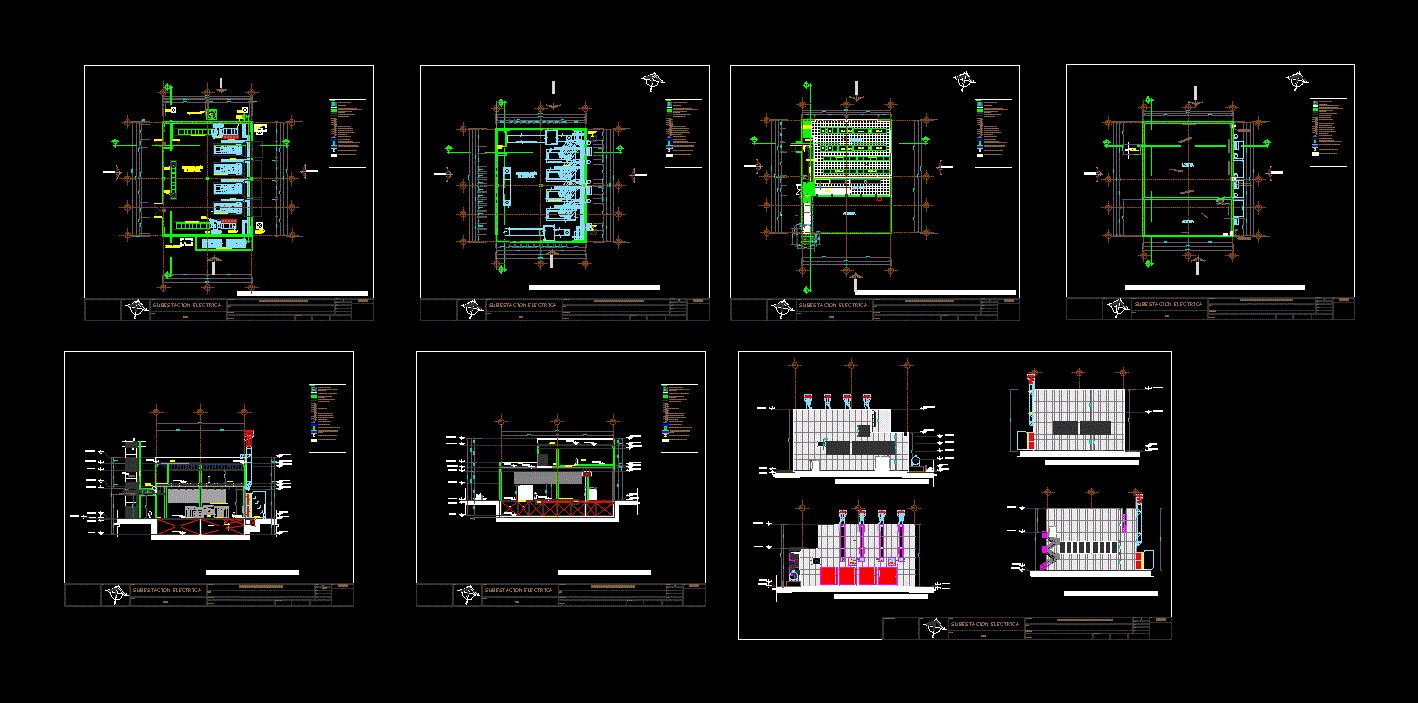
ADVERTISEMENT
Contains; architectural plans; (Basement, ground floor, first floor, roof) facades and cuts thereof; electrical substation designed to serve as large buildings such as shopping center .
| Language | Other |
| Drawing Type | Plan |
| Category | Water Sewage & Electricity Infrastructure |
| Additional Screenshots | |
| File Type | dwg |
| Materials | |
| Measurement Units | Metric |
| Footprint Area | |
| Building Features | |
| Tags | alta tensão, architectural, autocad, basement, beleuchtung, cuts, détails électriques, detalhes elétrica, DWG, electrical, electrical details, elektrische details, facades, floor, food, ground, haute tension, high tension, hochspannung, iluminação, kläranlage, l'éclairage, la tour, lighting, plan, plans, roof, security, substation, torre, tower, treatment plant, turm |
