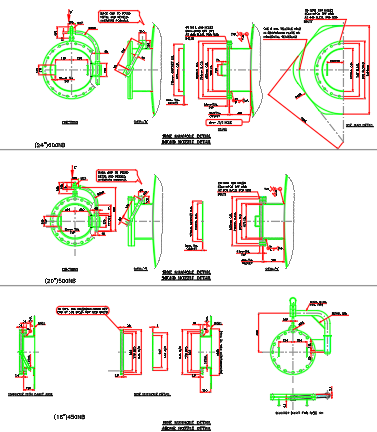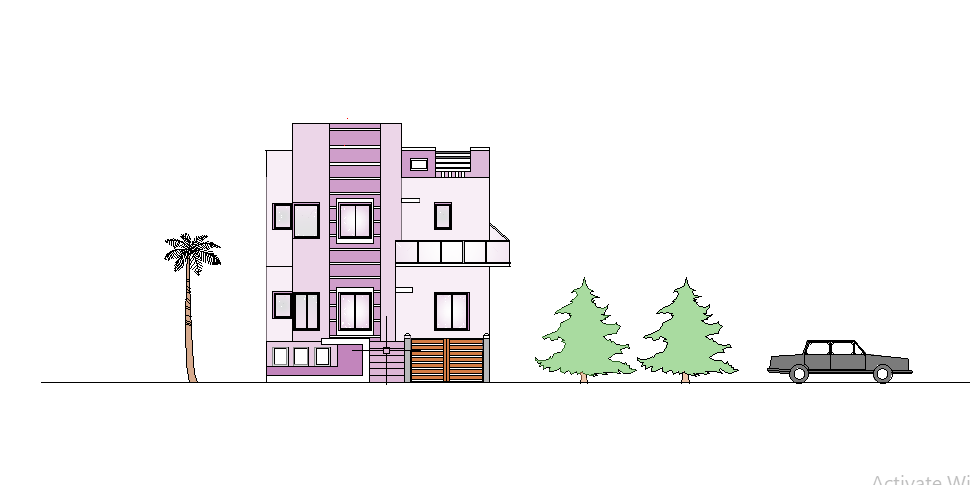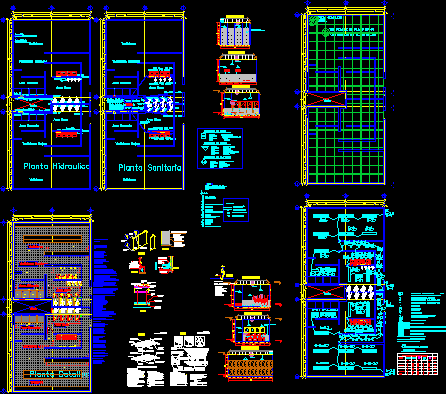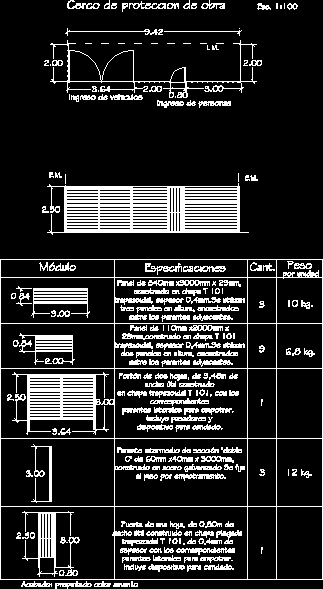Choose Your Desired Option(s)
×ADVERTISEMENT
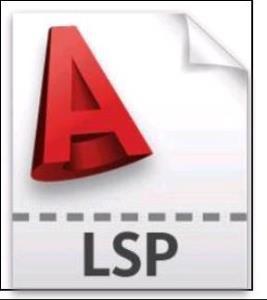
ADVERTISEMENT
Draw rectangle end to end; if your building is L-shaped – then you must draw two rectangles. – Command line HP
| Language | English |
| Drawing Type | Plan |
| Category | Drawing with Autocad |
| Additional Screenshots | |
| File Type | lisp |
| Materials | |
| Measurement Units | |
| Footprint Area | |
| Building Features | |
| Tags | building, cad, command, draw, drawing, hp, indoor, line, roof, shaped, system |
Same Contributor
Featured Products
LIEBHERR LR 1300 DWG
$50.00
