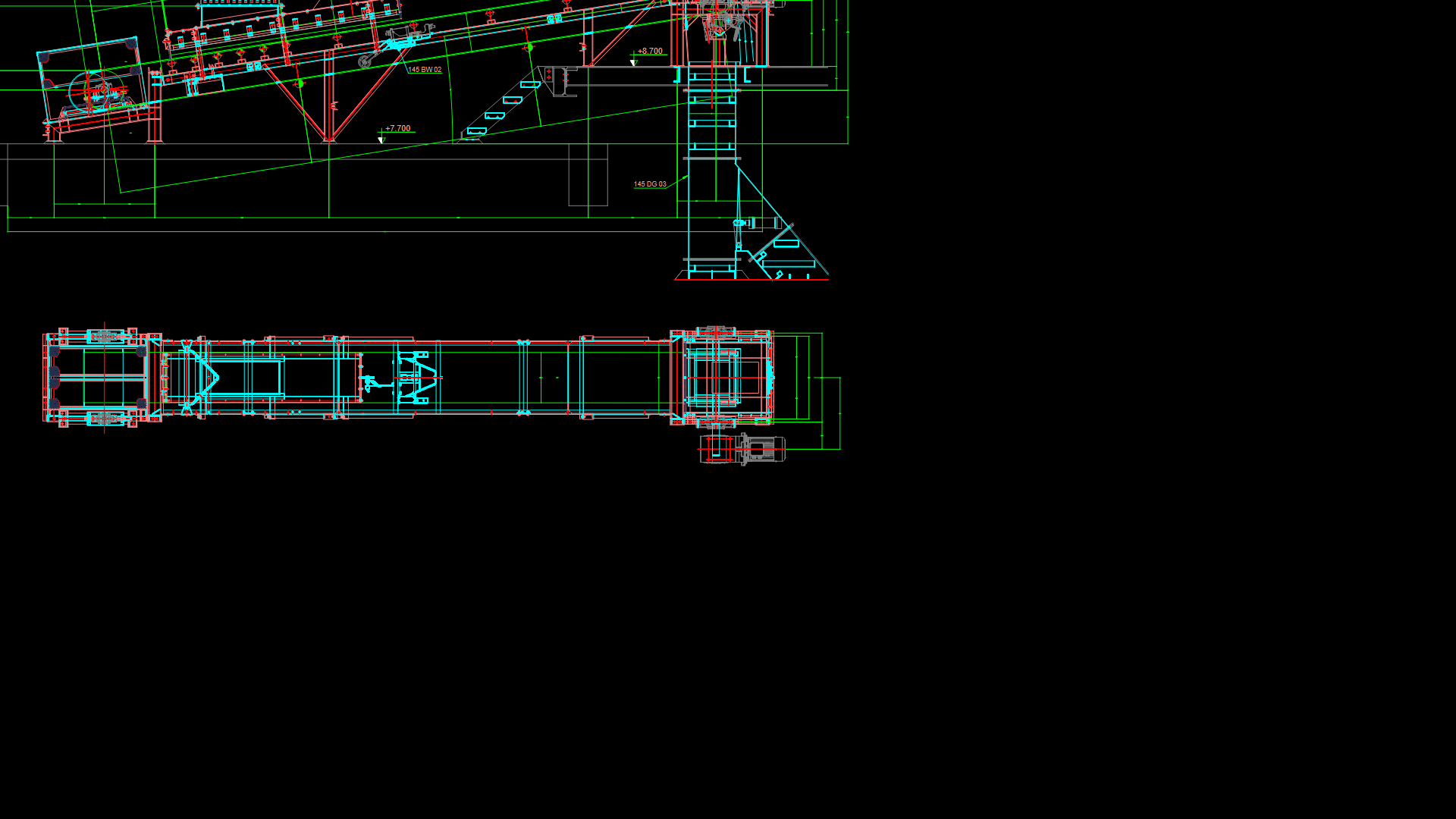Outdoor Seating Area Section & Perspective Drawing with Concrete Foundation

This drawing depicts a semi-circular outdoor seating area with 42 plastic seats constructed on a multi-layered foundation. The design includes detailed cross-sections (A-A and B-B) and perspective views at 1:50 scale, showing the structure’s composition. The foundation consists of three clearly defined layers: a concrete top layer (41m³ total), an intermediate blokaj (crushed stone) layer (13.266m³), and a compacted soil base. The seating arrangement appears to be designed as a small amphitheater or viewing area with a semi-circular footprint (approximately 6.5m² in area). The drawing includes quantity takeoffs (METRAJ) and cost estimates (KEŞİF) detailing material requirements: 41m³ of concrete at 281.94 TL/m³ (11,594.54 TL total), 42 plastic seats at 180 TL each (7,560 TL), and 13.266m³ of blokaj at 121.19 TL/m³ (1,607.77 TL). The foundation design with multiple layers suggests consideration for drainage and structural stability — particularly important for outdoor installations subject to weather conditions.
| Language | Arabic |
| Drawing Type | Section |
| Category | Entertainment, Leisure & Sports |
| Additional Screenshots |
 |
| File Type | dwg |
| Materials | Concrete, Plastic |
| Measurement Units | Metric |
| Footprint Area | 10 - 49 m² (107.6 - 527.4 ft²) |
| Building Features | |
| Tags | amphitheater, blokaj, concrete foundation, cost estimation, outdoor seating, plastic seats, semi-circular |








