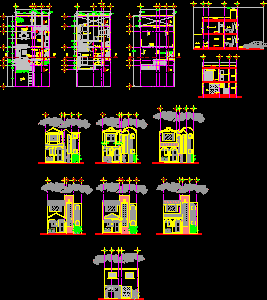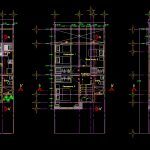2 Storeys Neoclassical Attached House 2D DWG Full Project For AutoCAD
ADVERTISEMENT

ADVERTISEMENT
A DWG AutoCAD drawing of a 2 storeys house suitable for single family. The design offers 3 bedrooms, 2 bathrooms, living room, dining room, kitchen. garage, balcony, patio, and garden, in addition to a neoclassical facade. The drawings consist of architectural plans and elevations. Plot dimensions 6.5 width x 13.46 length.
| Language | Spanish |
| Drawing Type | Full Project |
| Category | House |
| Additional Screenshots |
 |
| File Type | dwg |
| Materials | Concrete, Glass, Masonry |
| Measurement Units | Metric |
| Footprint Area | 10 - 49 m² (107.6 - 527.4 ft²) |
| Building Features | Deck / Patio, Garden / Park |
| Tags | 2d, 2d elevation drawing, architecture, autocad, bathrooms, bedroom, cuts and facades, dwelling unit, DWG, elevations, flat roof, full project, garden, home, house, Housing, kitchen, Living room, patio, plans, residential, single family residence |








