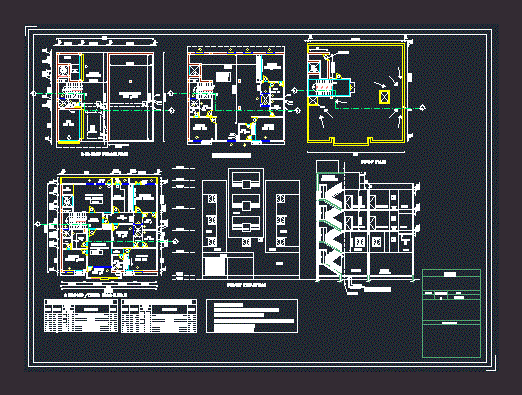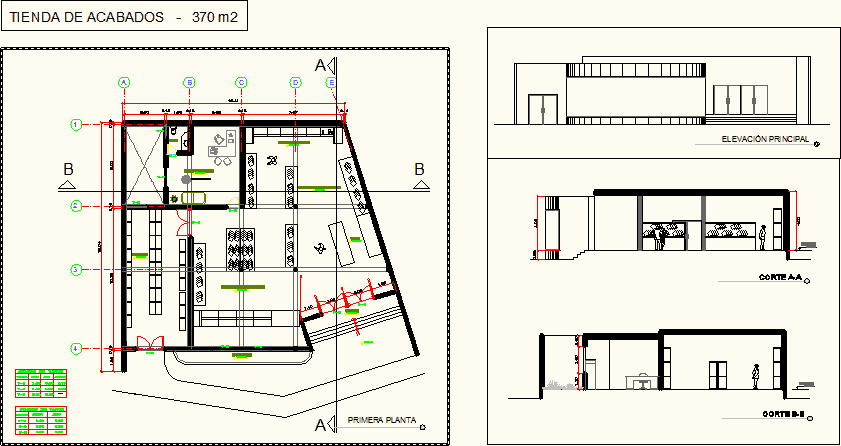4 Floor Commercial Cum Residential DWG Block for AutoCAD
ADVERTISEMENT

ADVERTISEMENT
SHOP ; OFFICE SPACE WITH RESIDENTIAL SPACE ON TOP FLOOR
Drawing labels, details, and other text information extracted from the CAD file:
standard, shop, scale, draw. no., date, owner’s sign, title, ground floor plan, i.c, first floor plan, office space, roof plan, front elevation, section -xx, ground floor :, toilet, bed room, kitchen, toil., duct, lobby, dress rm., storage, staircase, puja, lift, wash, balcony, waiting lobby, existing structure, chamber, w.c, store, door and frame schedule, name, quantity, hgt, size, door, discription, double shutter pannel door, single shutter hinged panelled door, lift door, m.s rolling shutter
Raw text data extracted from CAD file:
| Language | English |
| Drawing Type | Block |
| Category | Retail |
| Additional Screenshots |
 |
| File Type | dwg |
| Materials | Other |
| Measurement Units | Metric |
| Footprint Area | |
| Building Features | |
| Tags | agency, autocad, block, boutique, commercial, DWG, flats, floor, Kiosk, office, Pharmacy, residential, Shop, space, top |








