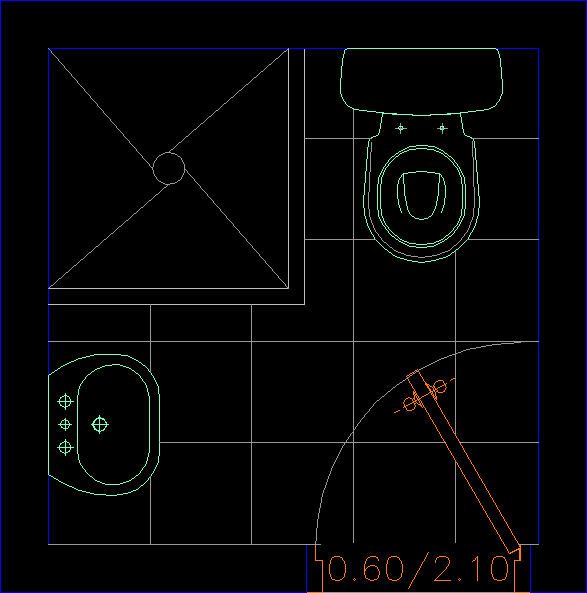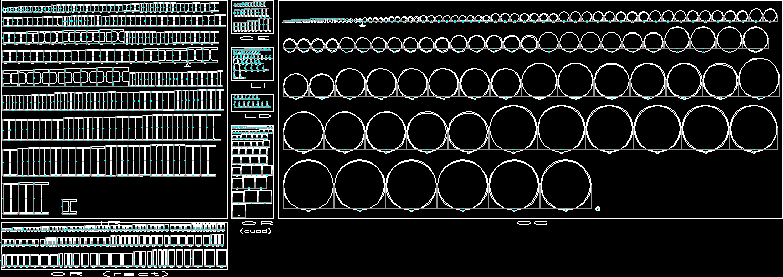40 M3 – Water Tank DWG Block for AutoCAD
ADVERTISEMENT

ADVERTISEMENT
40 m3 – Water Tank
Drawing labels, details, and other text information extracted from the CAD file (Translated from Spanish):
i authorize, flat:, tank details, indicated, scale:, date:, content:, drawing, revised:, Location:, structural calculation:, design:, san pedro cortes, owner, draft:, water tank, timbres, to ventilate, tank lift, scale, ai., concrete will be of stainless steel sheet will be welded with argon., tank foundation, scale, slope of foundation, scale, ai., development dome, scale, existing, scale, of for bolts of, manhole plant, scale, ai., ai., cut, scale, perimeter lisa, existing, high resistance hilti threaded gdo., perimeter lisa, of the tank, location anchorages, scale, scale, for high strength bolt hilti threaded gdo., of the tank, view, scale
Raw text data extracted from CAD file:
| Language | Spanish |
| Drawing Type | Block |
| Category | Industrial |
| Additional Screenshots |
 |
| File Type | dwg |
| Materials | Concrete, Steel |
| Measurement Units | |
| Footprint Area | |
| Building Features | |
| Tags | à gaz, agua, autocad, block, DWG, gas, híbrido, hybrid, hybrides, l'eau, reservoir, tank, tanque, wasser, water |








