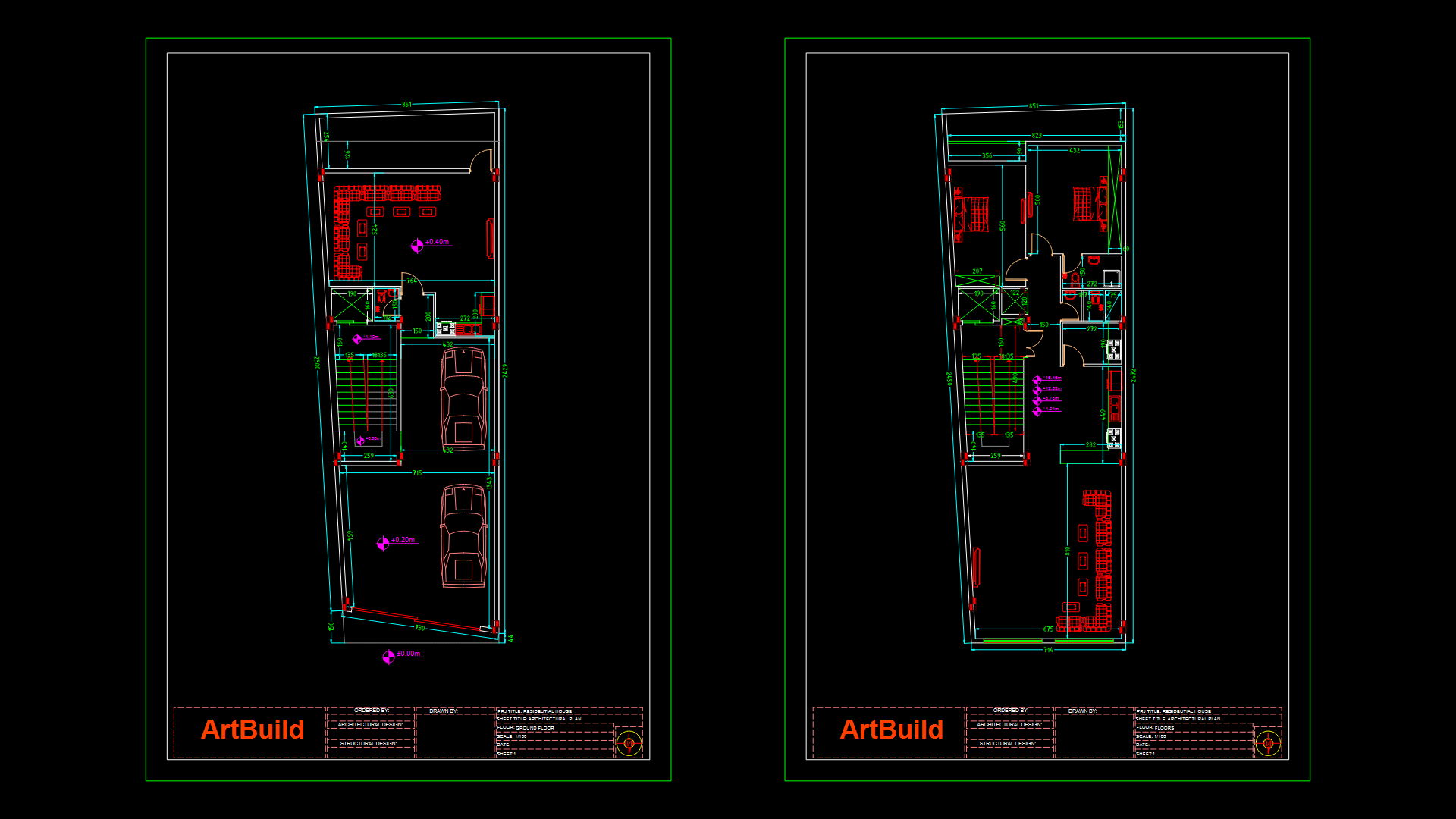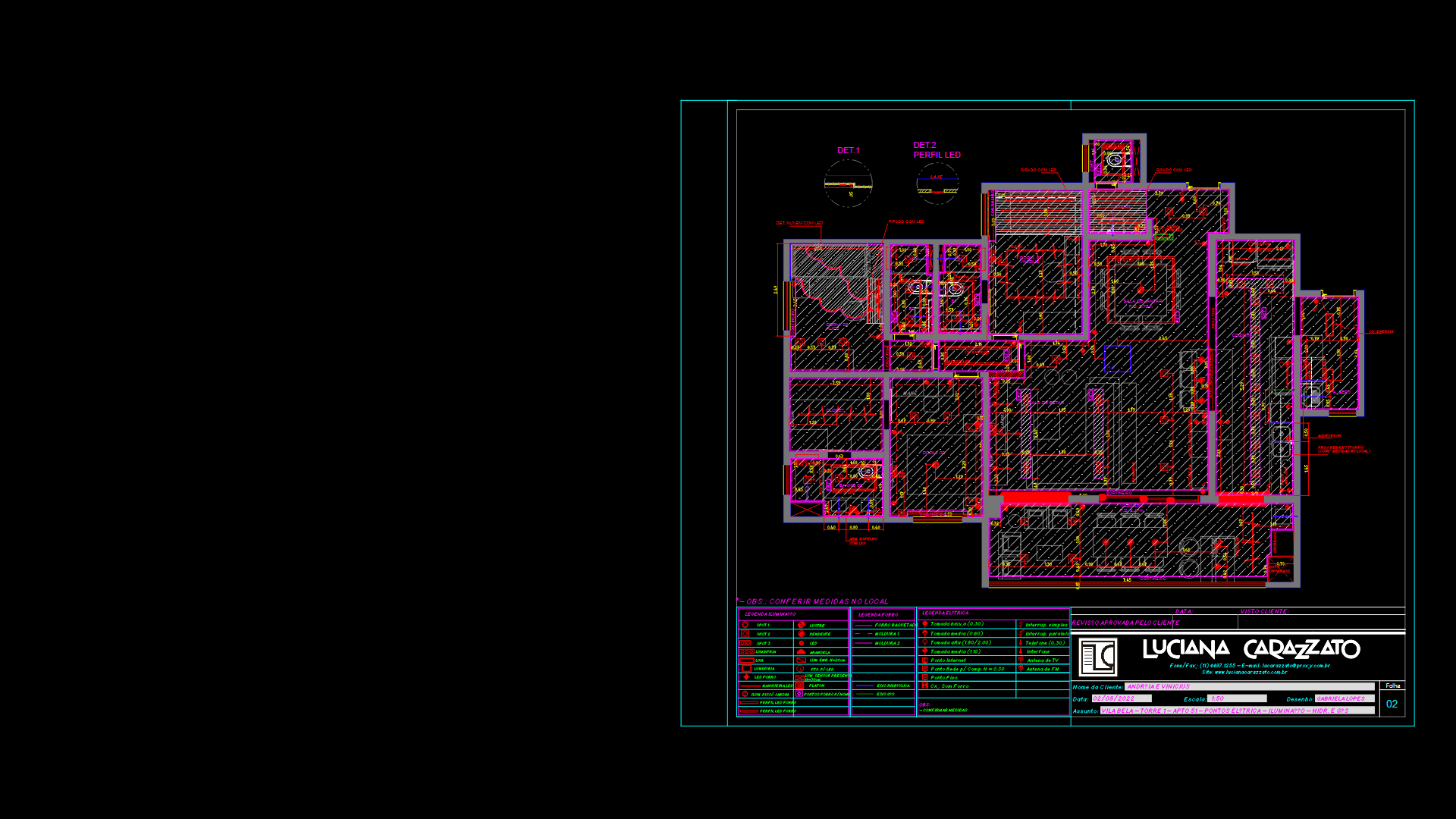5-Story Multi-Unit Apartment Floor plan with MEP Integration

Comprehensive architectural floor plan for a 5-story residential apartment building with integrated mechanical, electrical, and plumbing systems. The design features multiple unit layouts with central stairwell access. Each apartment includes kitchen spaces (identifiable by ‘KIT6’ blocks), bathroom fixtures (visible in ‘Bath5’ blocks), and living areas. The drawing includes elevation markers showing floor heights (+0.00m ground level, +4.94m, +8.78m, +12.62m for upper floors). Electrical specifications detail various outlet types (10A/25A/32A) and wiring requirements (2.5mm, 4.0mm, 6.0mm cables) with specific installation heights for switches (110-120cm) and outlets (50-60cm). The ground floor incorporates garage parking for two vehicles, while upper floors utilize similar footprints with slight variations in unit layouts. The reinforced concrete structure is indicated by notation of rebar placement (N16@15, %%C12@20) throughout structural elements.
| Language | English |
| Drawing Type | Plan |
| Category | Apartment, Residential |
| Additional Screenshots | |
| File Type | dwg |
| Materials | Concrete |
| Measurement Units | Metric |
| Footprint Area | 150 - 249 m² (1614.6 - 2680.2 ft²) |
| Building Features | Garage, Elevator |
| Tags | apartment, floor plan, MEP, multi-story, multi-unit, reinforced concrete, residential |








