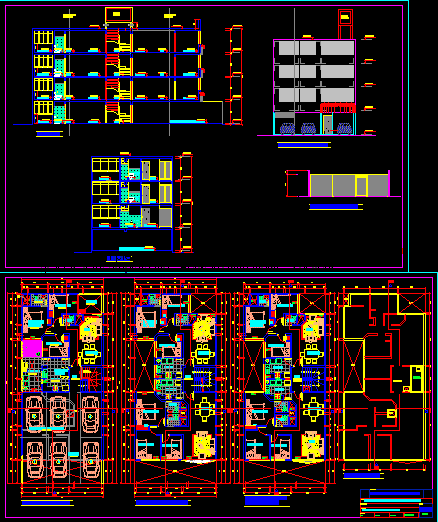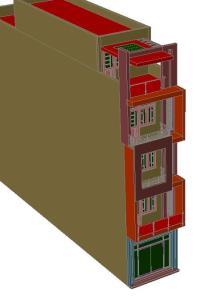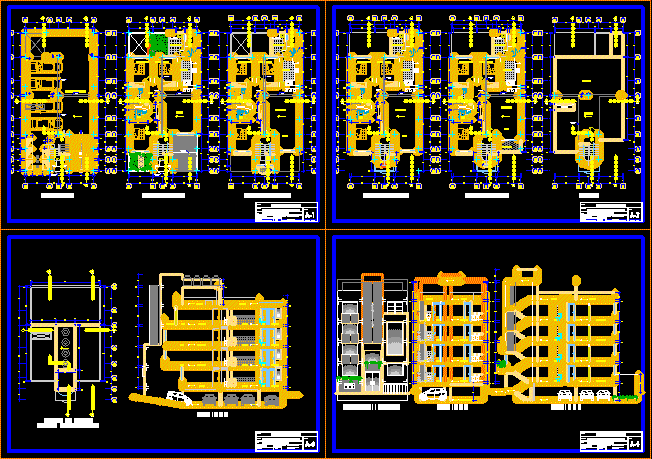8-Storey Building DWG Plan for AutoCAD
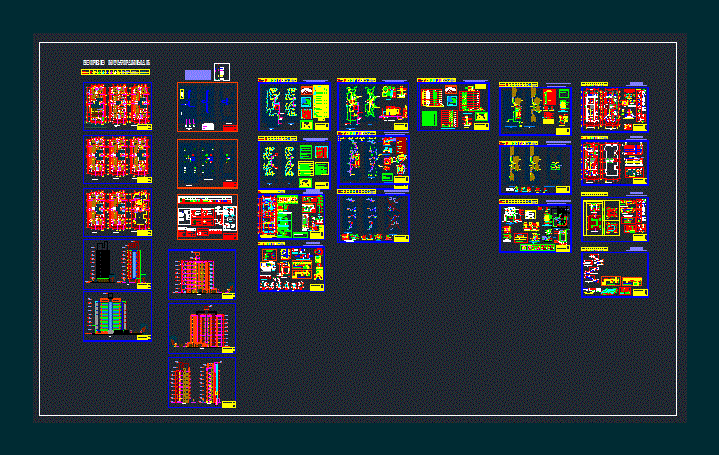
PLANS FOR ROOF 8-storey building; DISTRIBUTION; PARKING 1st floor (6); MACHINE ROOM; Dumpster; 1 US DEPARTMENT consisting of living; DINNING ROOM; KITCHEN; LAUNDRY; TERRACE; BEDROOM (2); Master bedroom and 2 bathrooms. 2ND TO 8TH FLOOR APARTMENT HAS 2 EACH DEPARTMENT ISSUED IN THE SAME WAY AND ON THE ROOF AN AREA OF LEISURE AND PLATFORM FOR ELEVATED TANKS AND MACHINE ROOM. 3 LIFTS (2 front and 1 SIDE) 4 CORTES (2 cross and 2 longitudinal) – VARIOUS FACILITIES – STRUCTURAL DEVELOPMENT – EVACUATION PLAN
Drawing labels, details, and other text information extracted from the CAD file (Translated from Spanish):
multifamily building, colors, pen plotter, rest, in its color, sh, bedroom, kitchen, lav., dining room, room, elevator, parking, sidewalk, garden, main, entrance, cl., terrace, dept., hall, floor : roof, concrete, signature :, sheet :, date :, drawing cad :, drawing :, scale :, location :, project :, owner :, responsible professional :, multifamily housing, legal representative :, dep. of, trash, cto. of, machines, concrete joists, projection, joists, platform for, t.e. and cto. of machines, ladder of cat, rises to t.e., n.p.t., roof, main elevation, track, lateral elevation, lift fence, living room, court: c-c, cto. of, cut: d-d, cut: b-b, cut: a-a, pit, architecture: main elevation and fence, architecture: cut a-a, architecture: court b-b, architecture: cuts c-c, d-d, t.e., platform for t.e.
Raw text data extracted from CAD file:
| Language | Spanish |
| Drawing Type | Plan |
| Category | Condominium |
| Additional Screenshots |
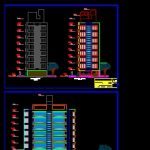 |
| File Type | dwg |
| Materials | Concrete, Other |
| Measurement Units | Metric |
| Footprint Area | |
| Building Features | Garden / Park, Elevator, Parking |
| Tags | apartment, autocad, building, building departments, condo, distribution, DWG, eigenverantwortung, evacuation, facilities, Family, floor, group home, grup, machine, mehrfamilien, multi, multifamily housing, ownership, parking, partnerschaft, partnership, plan, plans, roof, room, st, storey |



