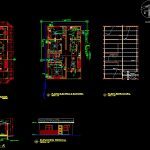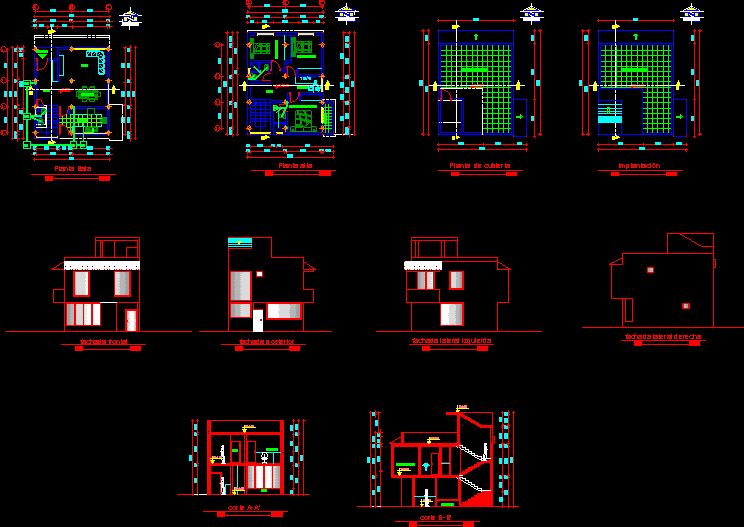Affordable Housing DWG Section for AutoCAD
ADVERTISEMENT

ADVERTISEMENT
Affordable housing – Plants – Views – Sections
Drawing labels, details, and other text information extracted from the CAD file (Translated from Spanish):
range, washer, twin bed, num, closet, dorm. main, living room, kitchen, snm, bnm, gfic, dpi, t.g., to treatment plant, potable water connection, det. zapata muro, det. lintel, ens the lottery, av. Savior e. sadhala, av. edge of the stream, location, bathroom, hallway, natural terrain, floor, cake for floor, compacted filling, zinc, easel
Raw text data extracted from CAD file:
| Language | Spanish |
| Drawing Type | Section |
| Category | House |
| Additional Screenshots |
 |
| File Type | dwg |
| Materials | Other |
| Measurement Units | Metric |
| Footprint Area | |
| Building Features | |
| Tags | affordable, apartamento, apartment, appartement, aufenthalt, autocad, casa, chalet, dwelling unit, DWG, haus, house, Housing, logement, maison, plants, residên, residence, section, sections, unidade de moradia, views, villa, wohnung, wohnung einheit |








