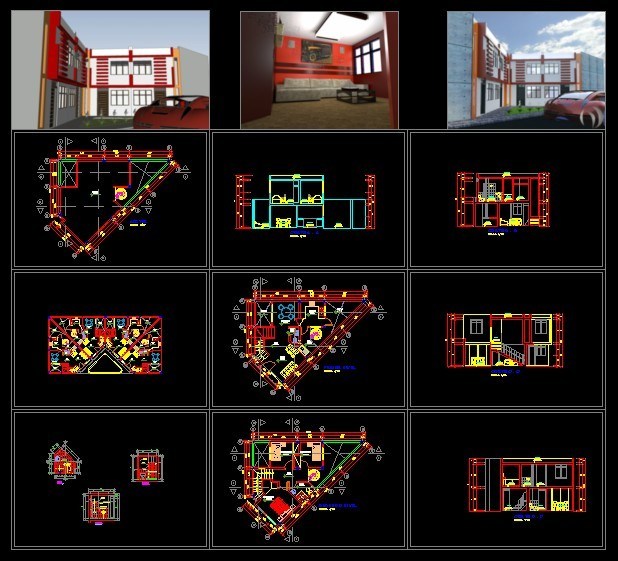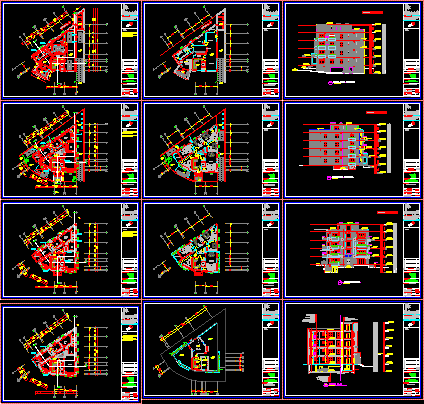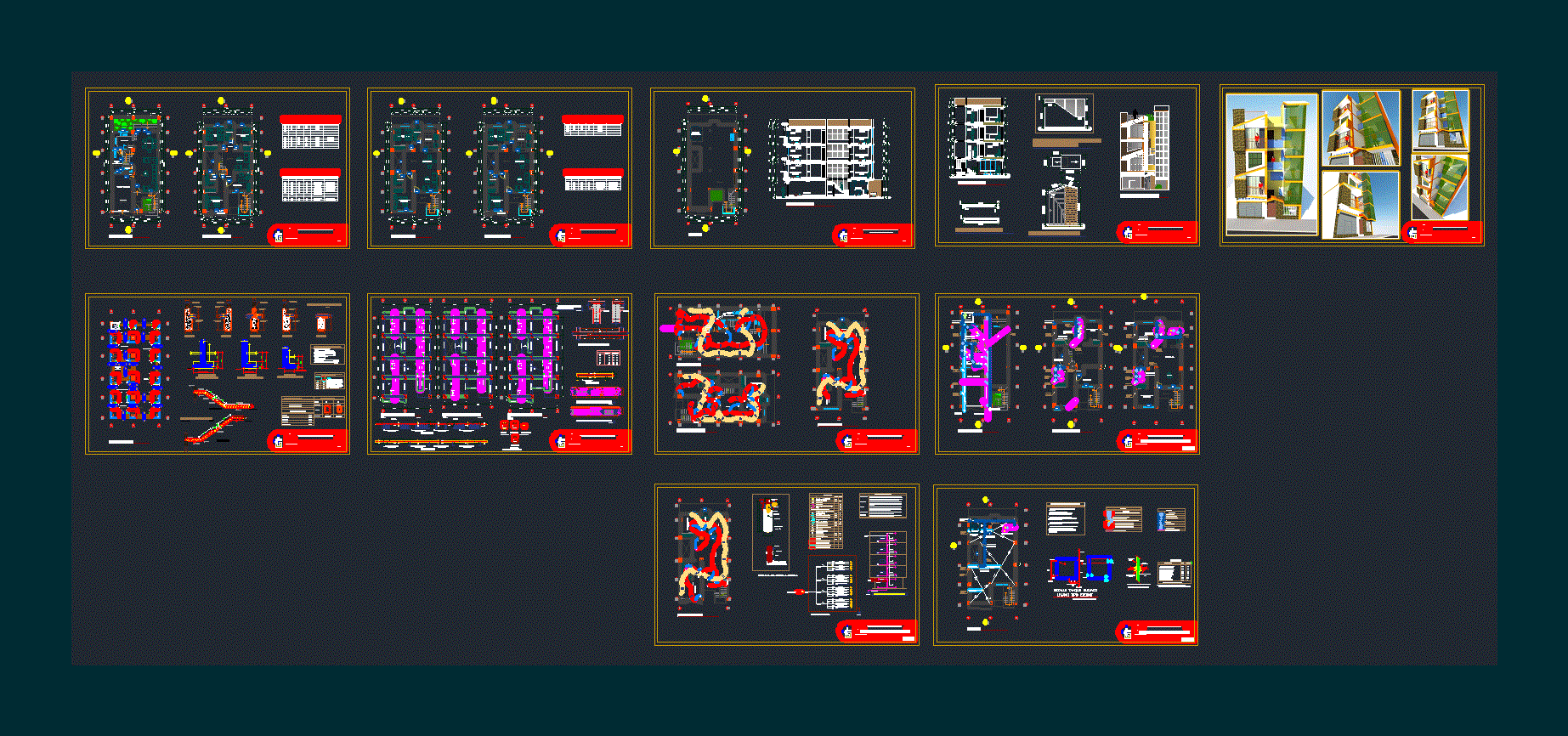Affordable Housing In Tuman, Peru DWG Plan for AutoCAD
ADVERTISEMENT

ADVERTISEMENT
Plans affordable housing, with an area of 63 m2. The plans show layout, sections, elevations and bathroom detail.
| Language | Other |
| Drawing Type | Plan |
| Category | House |
| Additional Screenshots | |
| File Type | dwg |
| Materials | |
| Measurement Units | Metric |
| Footprint Area | |
| Building Features | |
| Tags | affordable, apartamento, apartment, appartement, area, aufenthalt, autocad, bathroom, casa, chalet, dwelling unit, DWG, elevations, haus, house, Housing, layout, logement, maison, PERU, plan, plans, residên, residence, sections, show, unidade de moradia, villa, wohnung, wohnung einheit |








