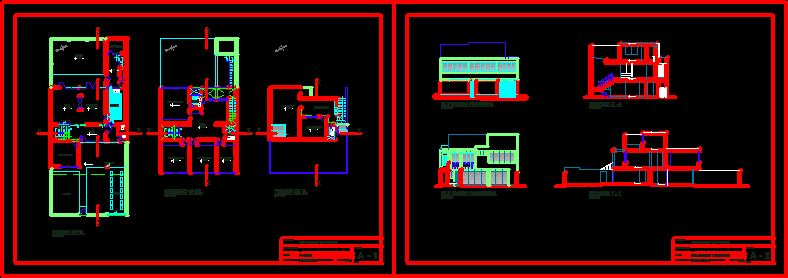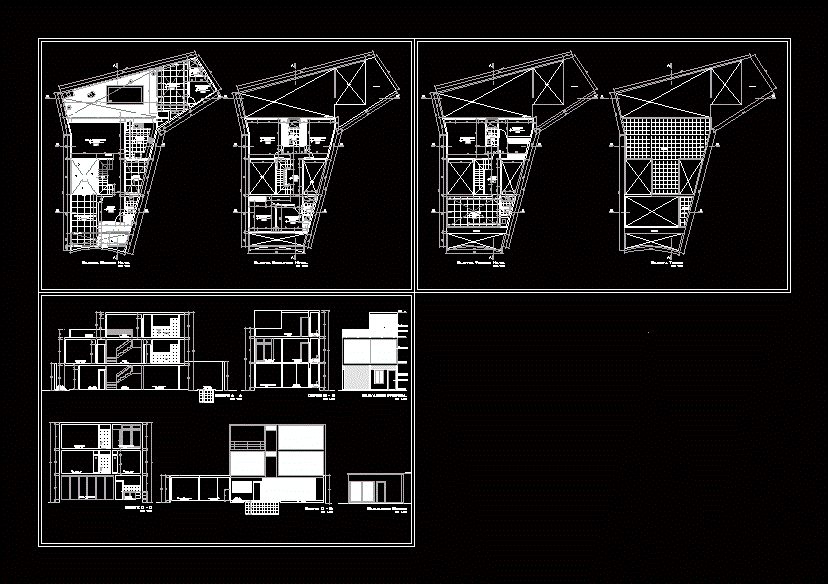Affordable Urban Housing Model, Manta, Ecuador DWG Model for AutoCAD

Design for a residential accommodation in the city of Manta .. well designed with little space but well conceived; interesting affordable housing
Drawing labels, details, and other text information extracted from the CAD file (Translated from Spanish):
arq fabio monge, ing. humberto jijón, arq. edison mera, estar, espera, secretaría, meeting room, cafeteria, filing cabinet, closet, sh, vehicular income, income torresclint, main income, income fm.const., income management, arcade, sidewalk, garden, sales management, management general, exhibition area, reception, external sales, room, up, kitchen, sh, porch, cupboard, slab projection, sideboard, ground floor, terrace, master bedroom, sshh, dressing room, dining room, study, kitchen, proy. upper floor, hall, master bedroom, ground floor, esc .:, bbq., laundry, design construction and planning :, architectural floor, contains :, construction site, semi-detached house, general floor, upper floor, main facade, semi-detached facade, plants arquitectonicas, arferz, general perspective, maria fernada zamora, design:
Raw text data extracted from CAD file:
| Language | Spanish |
| Drawing Type | Model |
| Category | House |
| Additional Screenshots |
 |
| File Type | dwg |
| Materials | Other |
| Measurement Units | Metric |
| Footprint Area | |
| Building Features | Garden / Park |
| Tags | accommodation, affordable, apartamento, apartment, appartement, aufenthalt, autocad, casa, chalet, city, Design, designed, dwelling unit, DWG, ecuador, haus, house, Housing, interesting, logement, maison, model, residên, residence, residential, space, unidade de moradia, urban, villa, wohnung, wohnung einheit |








