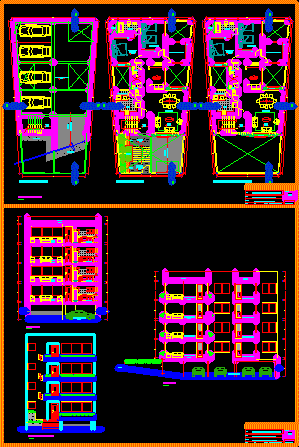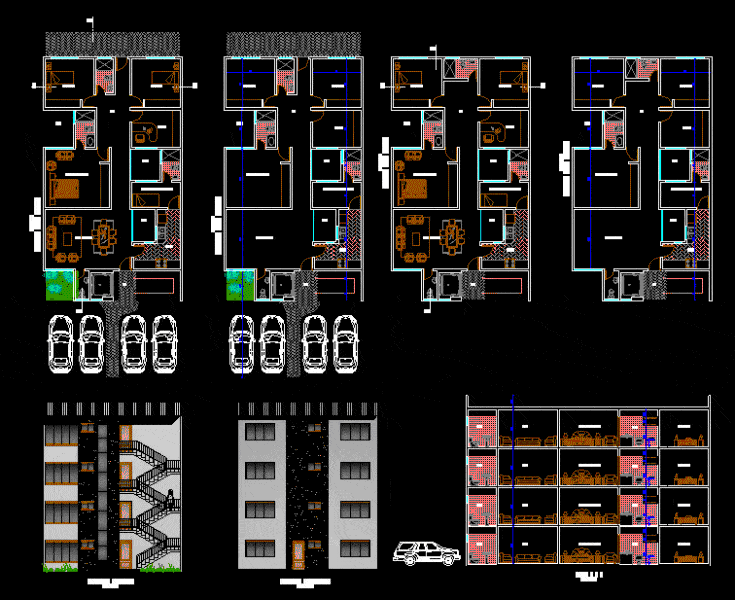Apartement Buildin Four – Plants DWG Section for AutoCAD
ADVERTISEMENT

ADVERTISEMENT
Apartement Buildin Four – Plants – Sections – Elevations
Drawing labels, details, and other text information extracted from the CAD file (Translated from Spanish):
bedroom, main, american standard, porcelain – white, fixed glass, bedroom, cement floor, parking, living room, multipurpose room, roof, room, kitchen, laundry, sh, visit, ss.hh, be, cl., main, multipurpose room, entrance, hall, first floor plant, dining room, planter, duct, bench, garden, ramp, lift door projection, filling, semisotano plant, multifamily housing, arq º rosario caro – arqº demarini, architectural design workshop ii , course :, subject:, esc.:, date:, student :, prof:, lamina:, palpedo palomino ernesto, plane:, plant: first floor, main elevation, court b – b, cut a – a, architecture: cutting and elevation, architecture: distribution
Raw text data extracted from CAD file:
| Language | Spanish |
| Drawing Type | Section |
| Category | Condominium |
| Additional Screenshots |
 |
| File Type | dwg |
| Materials | Glass, Other |
| Measurement Units | Metric |
| Footprint Area | |
| Building Features | Garden / Park, Parking |
| Tags | apartment, autocad, building, condo, DWG, eigenverantwortung, elevations, Family, group home, grup, mehrfamilien, multi, multifamily housing, ownership, partnerschaft, partnership, plants, section, sections |








