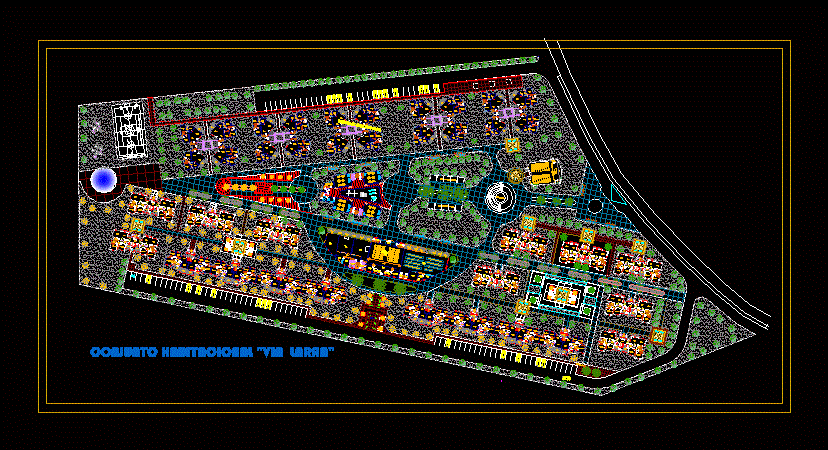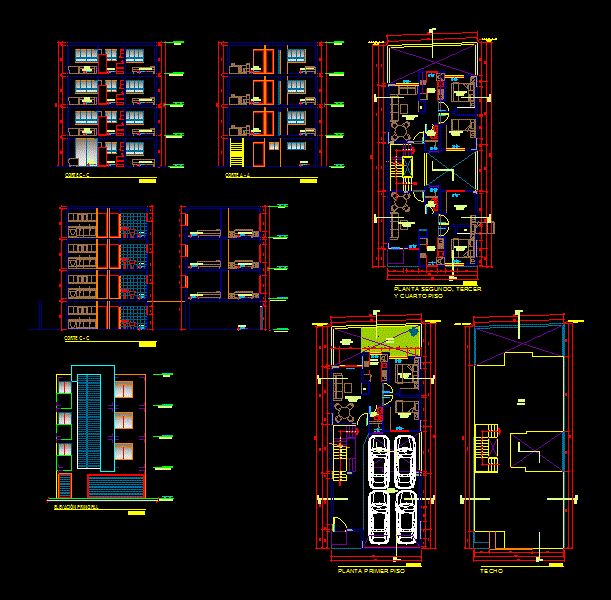Apartment Building DWG Section for AutoCAD

Apartment building of 14 floors. – Ground – sections – views –
Drawing labels, details, and other text information extracted from the CAD file (Translated from Spanish):
court, terrace, gas, fixed ramp, mobile ramp, access building, hall, em, lm, garage, parking, local access, terrace, electric gate, machine room, bathroom, new construction, multifamily housing and garages, home, owner , destination, object, plane :, gral: plants, part. i, prop. h, lot, man, sec, zon, pair, project, approval, demand, real, district, state:, request :, possessor :, project :, calculation :, work direction :, a. build, existing, demolish, surface, municipal numeration of property no, according to title, according to cadastre, cadastral nomenclature, posadas missions, land, free, miguel angel castelli, dni, arq. July a. eckerdt, arq. omar sanchez, gral: corte – vista
Raw text data extracted from CAD file:
| Language | Spanish |
| Drawing Type | Section |
| Category | Condominium |
| Additional Screenshots |
 |
| File Type | dwg |
| Materials | Other |
| Measurement Units | Metric |
| Footprint Area | |
| Building Features | Garden / Park, Garage, Parking |
| Tags | apartment, autocad, building, condo, DWG, eigenverantwortung, Family, floors, ground, group home, grup, housing complex, mehrfamilien, multi, multifamily housing, ownership, partnerschaft, partnership, residential, section, sections, views |








