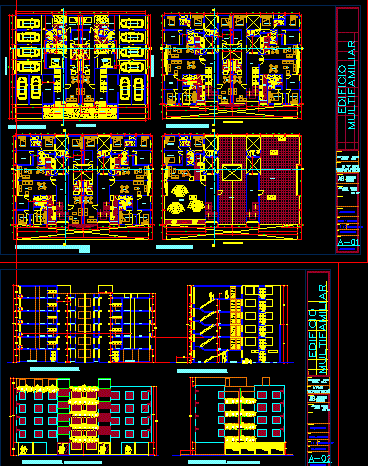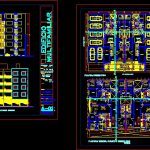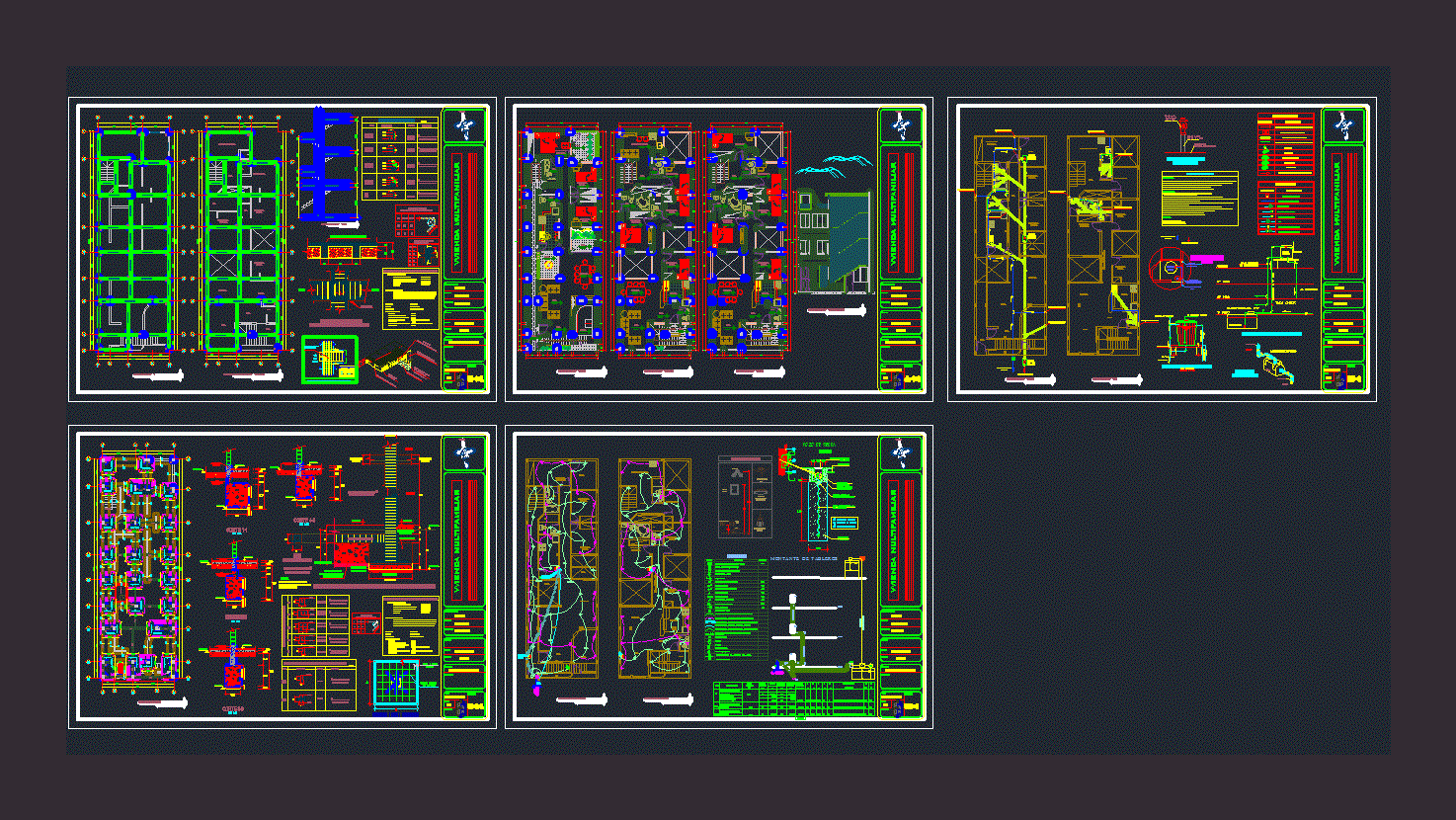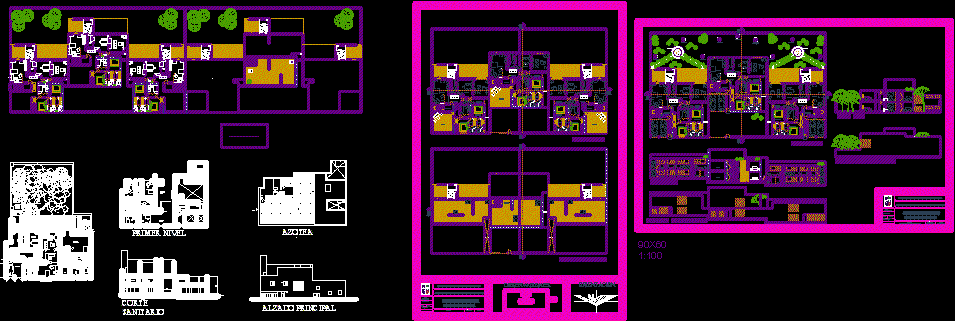Apartment Building DWG Section for AutoCAD

Apartment Building – Plants – Sections – Elevations
Drawing labels, details, and other text information extracted from the CAD file (Translated from Spanish):
l-s, bedroom, study, kitchen, living room, bathroom, patio, garden, hall, main, terrace, av. victor larco, jr. ruben paoli, deposit, circulation, plant: first floor, entrance, closet, jr.pedro herrera, laundry, gardener, plant: second floor, plants: third, fourth and fifth floor, typical, cl., plant: sixth floor, owner :, cad :, date :, scale :, plane :, architecture, designers :, specialty:, responsible :, location :, building, project:, cuts – elevations, district of victor larco herrera – trujillo, multifamily, signature-seal :, matrix corporation, anina sac, buenos aires – neighborhood spa sector, peace, roof, parking, cross section a – a, longitudinal section b – b, main elevation, lateral elevation, arq. jorge enrique abanto blume, architects, engineers
Raw text data extracted from CAD file:
| Language | Spanish |
| Drawing Type | Section |
| Category | Condominium |
| Additional Screenshots |
 |
| File Type | dwg |
| Materials | Other |
| Measurement Units | Metric |
| Footprint Area | |
| Building Features | Garden / Park, Deck / Patio, Parking |
| Tags | apartment, autocad, building, condo, DWG, eigenverantwortung, elevations, Family, group home, grup, mehrfamilien, multi, multifamily housing, ownership, partnerschaft, partnership, plants, section, sections |








