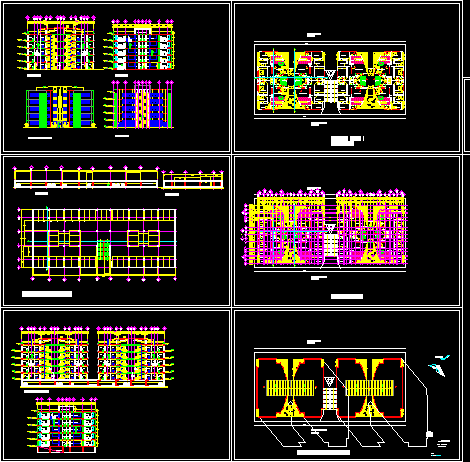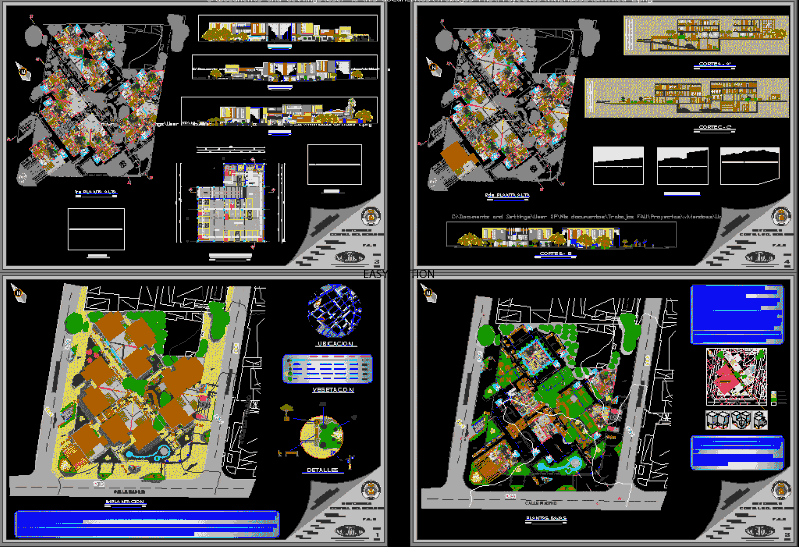Apartment Building – Five Floors DWG Section for AutoCAD
ADVERTISEMENT

ADVERTISEMENT
Apartment Building – Five Floors – Plants – Sections – Elevations – Details
Drawing labels, details, and other text information extracted from the CAD file (Translated from Spanish):
graphic scale, n.b. o.oo, bathroom, living room, kitchen, ps, bedroom, cl, hall, hall, boulevard of missions, west beltway, up, pedestrian access, plant type, roof access, ground floor, plant, department type, low, bap, buildings, north, project:, housing unit, location:, satellite city, key:, content:, assembly plant, teacher:, I perform:, dining room, court b-b ‘, court a-a’ , main facade, cut c-c ‘, ventilation projection, parking, general court bb’
Raw text data extracted from CAD file:
| Language | Spanish |
| Drawing Type | Section |
| Category | Condominium |
| Additional Screenshots |
 |
| File Type | dwg |
| Materials | Other |
| Measurement Units | Metric |
| Footprint Area | |
| Building Features | Garden / Park, Parking |
| Tags | apartment, autocad, building, condo, details, DWG, eigenverantwortung, elevations, Family, floors, group home, grup, mehrfamilien, multi, multifamily housing, ownership, partnerschaft, partnership, plants, section, sections |








