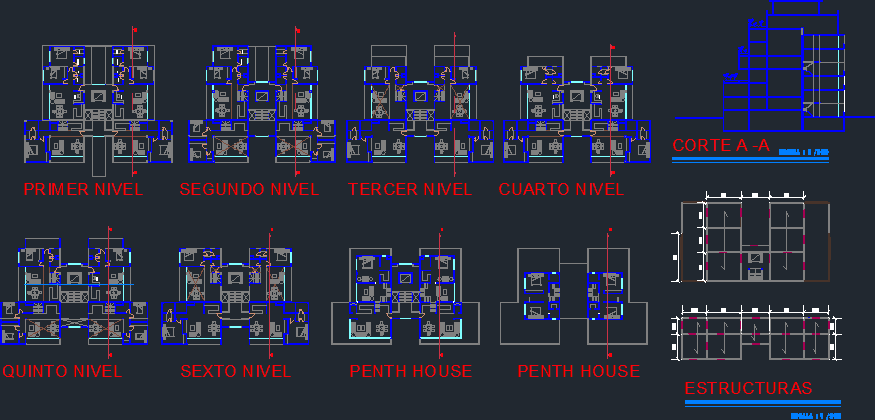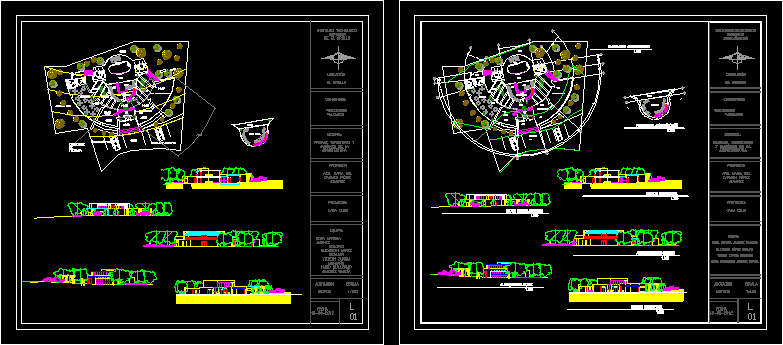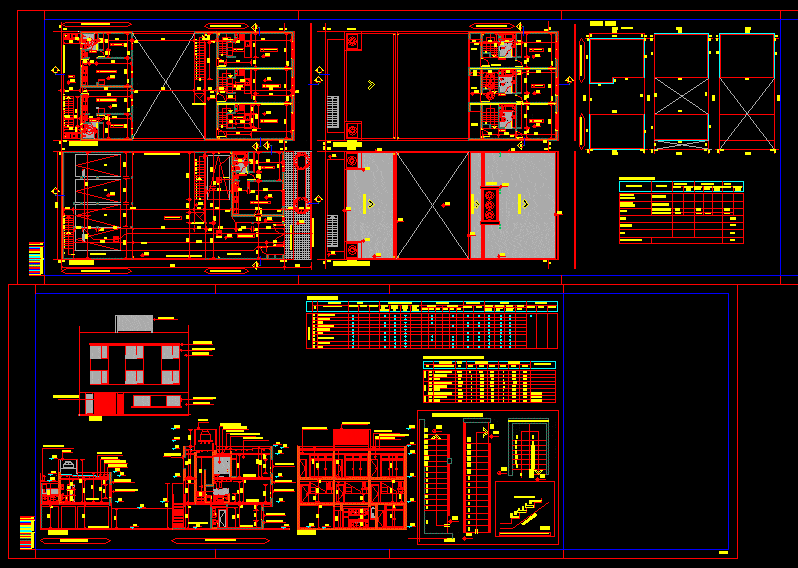Apartments, Duplex DWG Section for AutoCAD
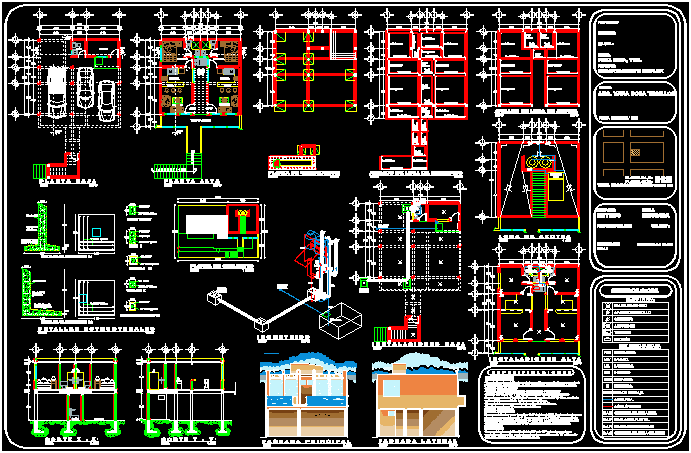
plants – sections – facades – Isometrics – Structural details – Specifications
Drawing labels, details, and other text information extracted from the CAD file (Translated from Spanish):
hall, kitchen, bedroom, bathroom, bar, common terrace, courtyard of common service, access, municipal network, existing record, b.a.f., c.a.f., t.v., c.a.c., solar heater, drawing :, arch. yara soda tesillos, owner :, city:, colonia:, project :, address :, duplex department, rich pool, see., simbology, flying buttress, board, meter, exit center, simple damper, contact, toilet, lower waters black, ban, cold water, hot water, drainage network, watering can, column of cold water, low rainwater, log., reg., bap, sink, washbasin., lav, fre, laundry., lv ., column of hot water, mpal.:, meters, authorization, responsible expert :, dimension :, indicated, ced. prof.:, scale:, ground floor :, e s p e c i f a c i o n s, cellar, b.a.c., lav., cistern, upper floor:, contra trabe ct, enclosure chain cc, trabe t
Raw text data extracted from CAD file:
| Language | Spanish |
| Drawing Type | Section |
| Category | Condominium |
| Additional Screenshots |
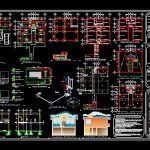 |
| File Type | dwg |
| Materials | Other |
| Measurement Units | Metric |
| Footprint Area | |
| Building Features | Deck / Patio, Pool |
| Tags | apartment, apartments, autocad, building, condo, details, duplex, DWG, eigenverantwortung, facades, Family, group home, grup, HOUSES, Housing, isometrics, mehrfamilien, multi, multifamily housing, ownership, partnerschaft, partnership, plants, section, sections, specifications, structural |



