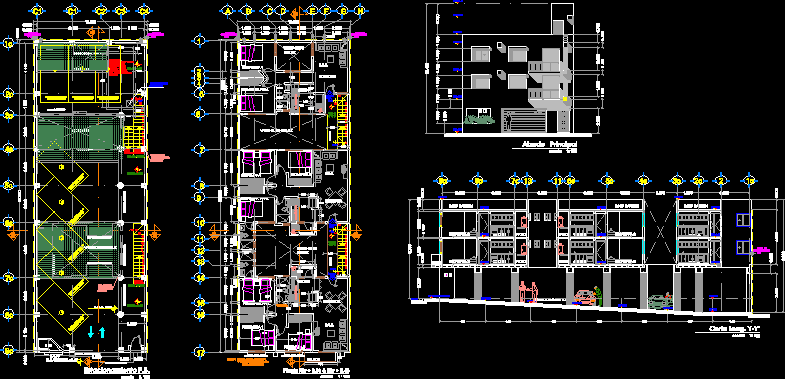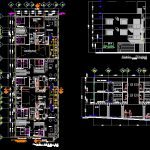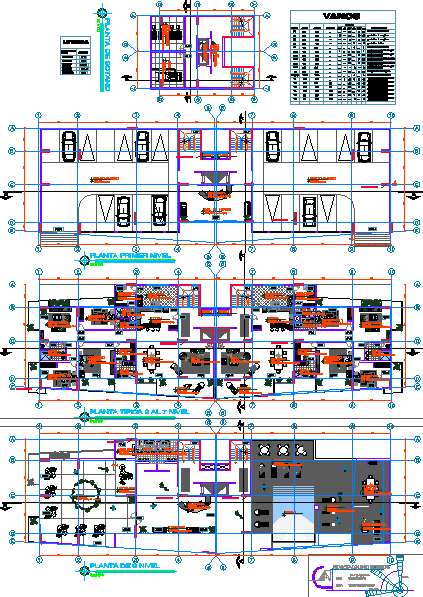Appartment Building – Mexico DWG Section for AutoCAD
ADVERTISEMENT

ADVERTISEMENT
Appartment Building – Plants – Sections – Details
Drawing labels, details, and other text information extracted from the CAD file (Translated from Spanish):
board, construction, cistern, dimensions, level free of water, man step, cajon parking, bedroom ppal, living room, kitchen, empty cube of light, access, dept., low, upstairs, bedroom ppal, corridor, empty cube, light, balcony, pantry projection, projection . covers windows, and mechanical ventilation, toilet, laundry, roof garden, parking, patio, street, pump, planter, balcony projection, up to, projection dept., projection bathrooms, grass, low, interior bench, perimeter, columns, interior, projection toilet, bap
Raw text data extracted from CAD file:
| Language | Spanish |
| Drawing Type | Section |
| Category | Condominium |
| Additional Screenshots |
 |
| File Type | dwg |
| Materials | Other |
| Measurement Units | Metric |
| Footprint Area | |
| Building Features | Garden / Park, Deck / Patio, Parking |
| Tags | apartment, appartment, autocad, building, condo, details, DWG, eigenverantwortung, Family, group home, grup, mehrfamilien, mexico, multi, multifamily housing, ownership, partnerschaft, partnership, plants, section, sections |








