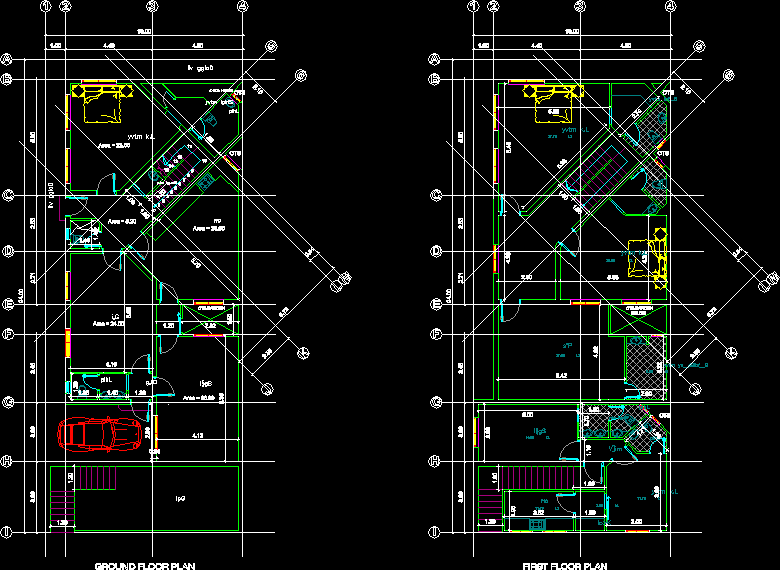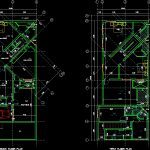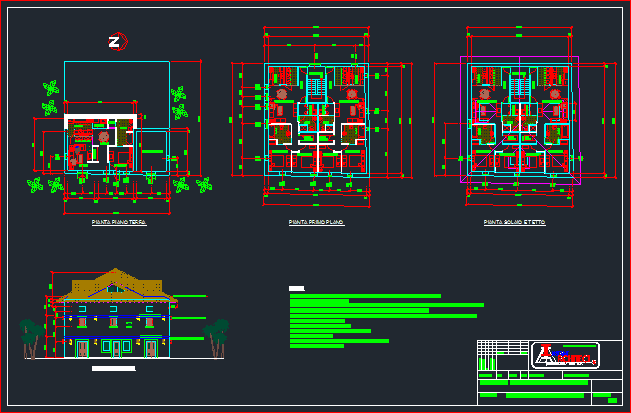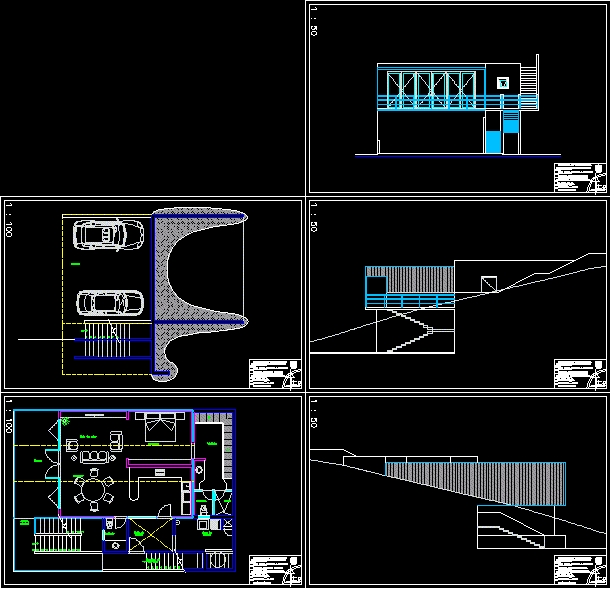Arabic Residence DWG Block for AutoCAD
ADVERTISEMENT

ADVERTISEMENT
2 storey Residential building in arabic setup
Drawing labels, details, and other text information extracted from the CAD file:
ground floor plan, yvtm k,l, yvtm hgysdg, i,g, g,fd, lpg, plhl, yvtm lghfs, l’fo, llv gglad, ots, first floor plan, below, yvtm lbf__s, yvtm ys__dglbf__s, s’p
Raw text data extracted from CAD file:
| Language | English |
| Drawing Type | Block |
| Category | House |
| Additional Screenshots |
 |
| File Type | dwg |
| Materials | Other |
| Measurement Units | Metric |
| Footprint Area | |
| Building Features | Garden / Park |
| Tags | apartamento, apartment, appartement, aufenthalt, autocad, block, building, casa, chalet, dwelling unit, DWG, haus, house, logement, maison, residên, residence, residential, storey, unidade de moradia, villa, wohnung, wohnung einheit |








