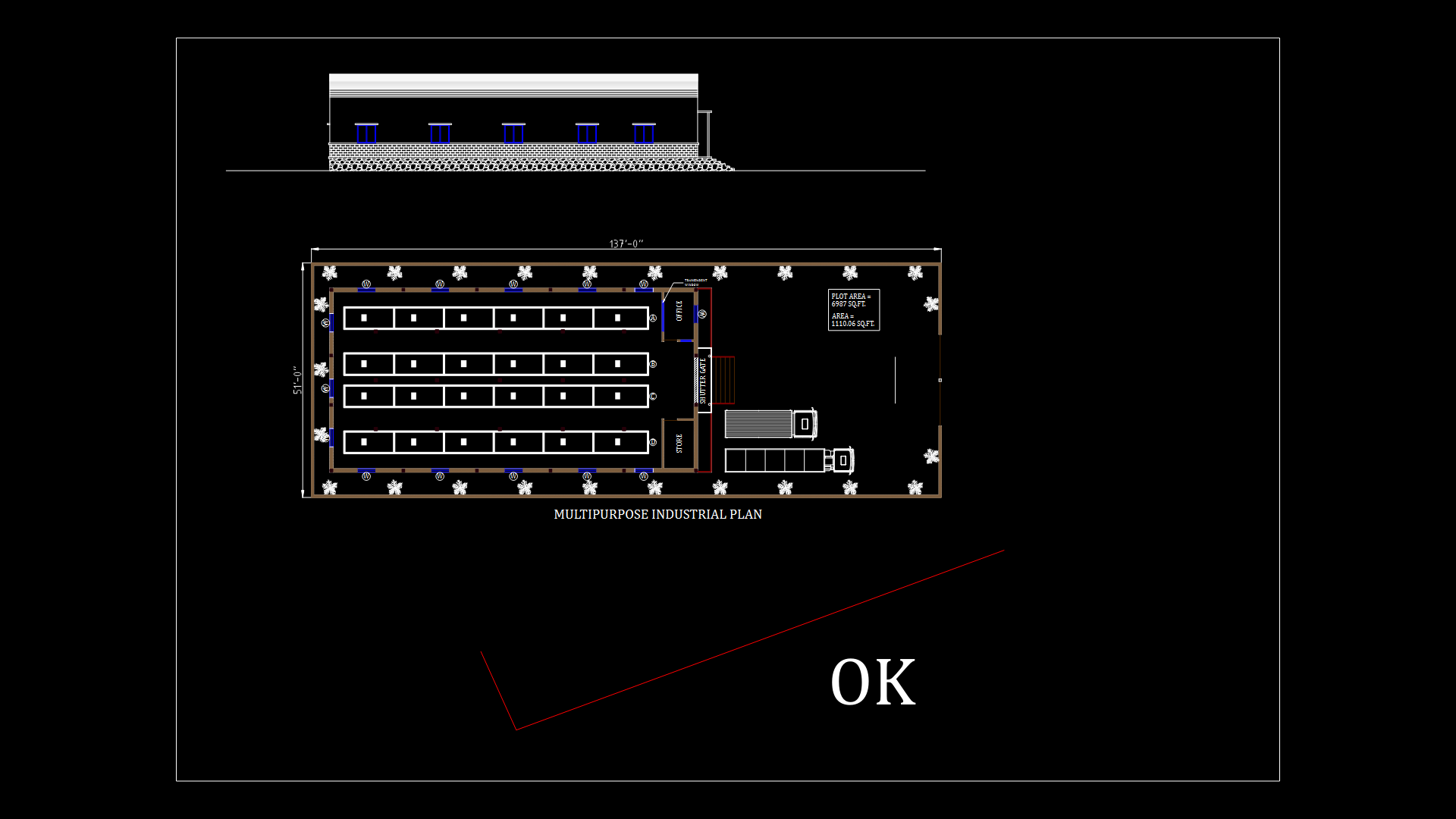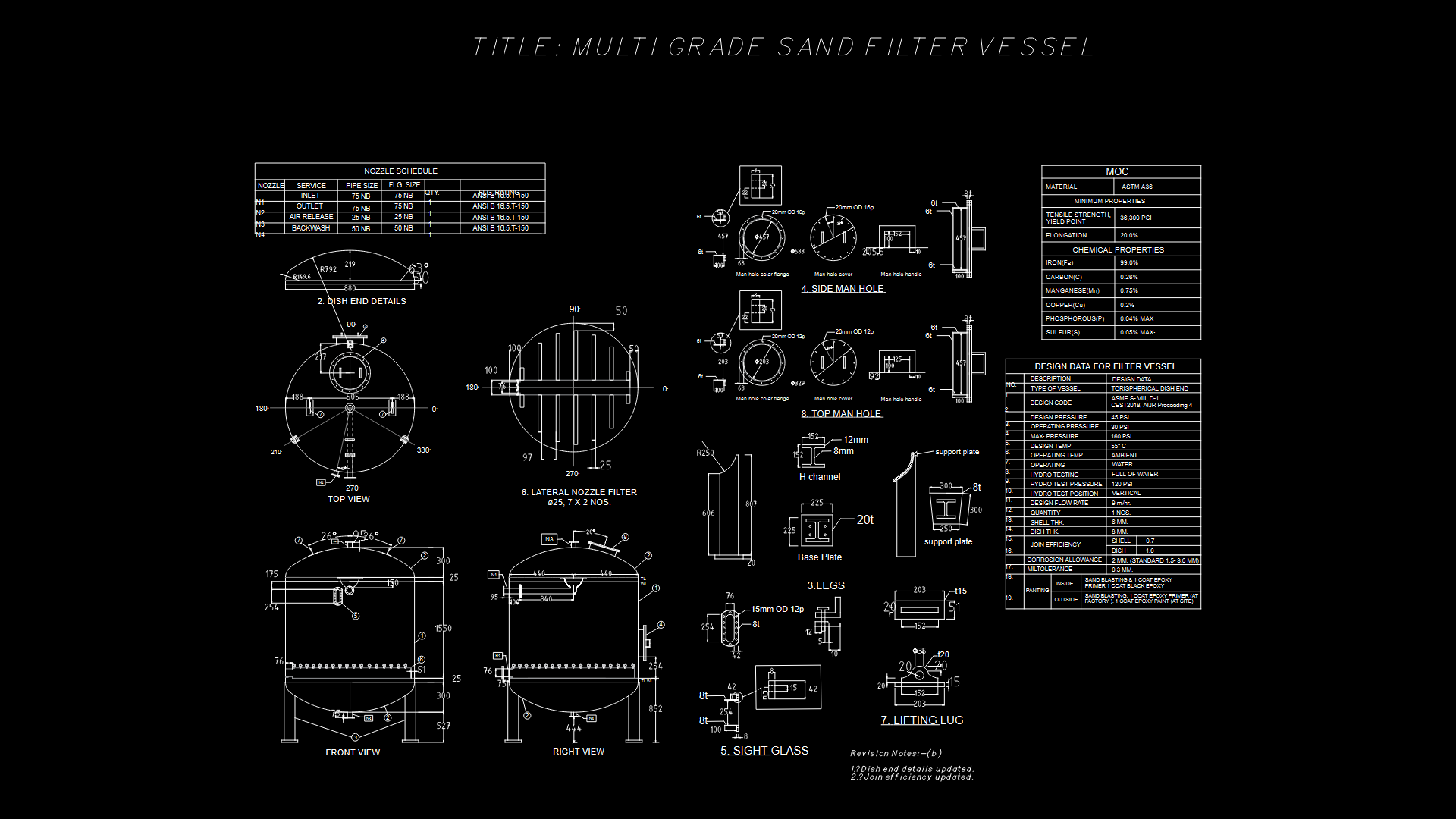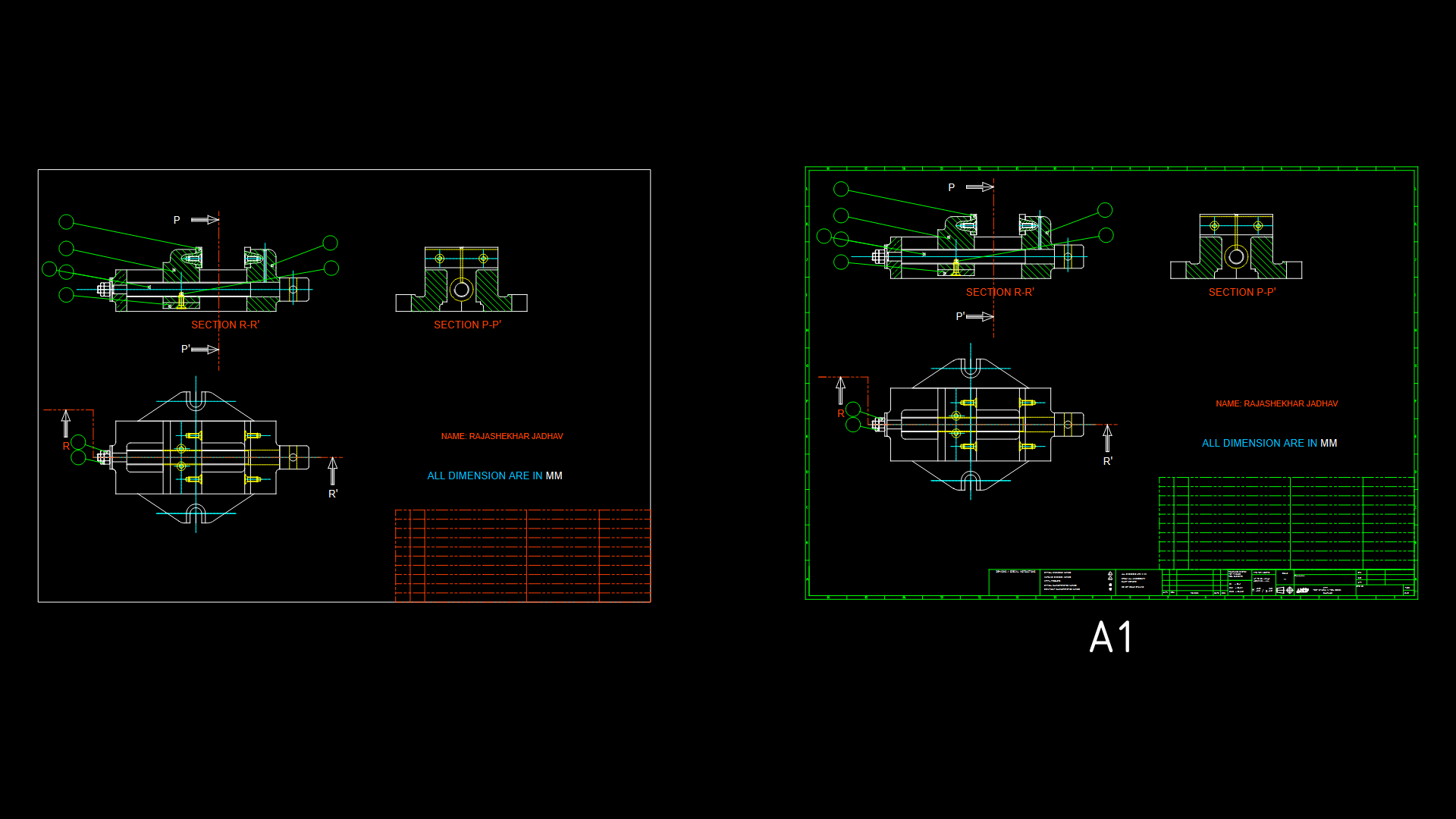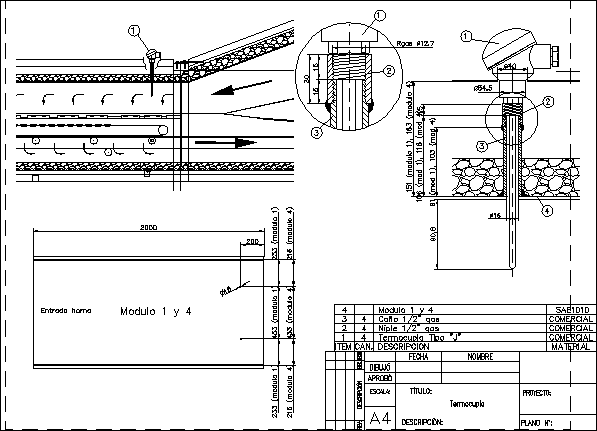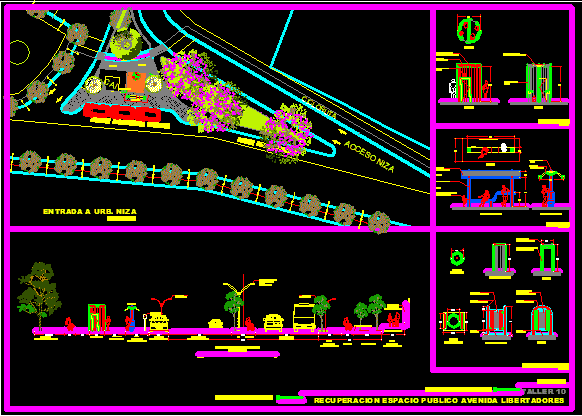Architect ‘s Office DWG Section for AutoCAD
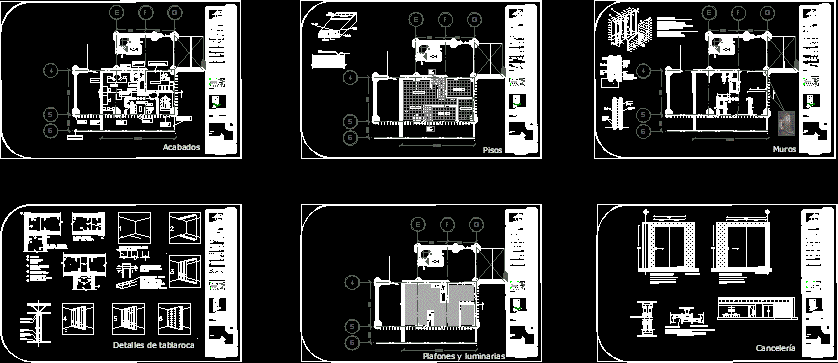
Design of an Architect ‘s office in a building made – Section by facade – Plants – Finishes and Cancel details – Finishes specifications
Drawing labels, details, and other text information extracted from the CAD file (Translated from Spanish):
institutional bed, portable television, lounge chair, double bed, floor, mezzanine, slab, providence street, eugenia street, av. cabbage. of the valley, offices and shops, graphic scale., scale :, dimension :, meters, finishes, name of plane., design, reviction, teachers :, date, students :, schematic plant, location., general data, orientation., torcuato tasso, embassy of australia, office, bathroom women, bathroom men, fields eliseos, floors, soffits, crest, polystyrene cassette, polystyrene cassette, reinforced concrete, rib, walls, blacksmith and canceling, cancelería, step for installations, soffits and luminaires, finishes, floors, adhesive, pegazulejo or similar, tile, details of drywall, drywall, metal corner, galvanized sheet, metal pole, or similar, top floor, wall drywall, head screw, corner plant, metal flange , metal channel, vinyl base, run anchored, to the floor, carpet, secure the mooring channels, to the floor and to the ceiling by means of, suitable fasteners, make sure that, the posts are cut, required, for height frames,join a pole with another ,, found, leaving one, or with double tie, without scale, details of sliding door, cut by facade, horizontal cut, vertical cut, lacquered aluminum folding, or anodized, glass support holder, shirt of protection, stainless steel label, steel support holder, upper plate welded to the structure, glass support holder
Raw text data extracted from CAD file:
| Language | Spanish |
| Drawing Type | Section |
| Category | Industrial |
| Additional Screenshots |
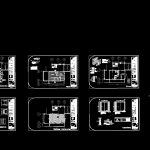 |
| File Type | dwg |
| Materials | Aluminum, Concrete, Glass, Steel, Other |
| Measurement Units | Metric |
| Footprint Area | |
| Building Features | |
| Tags | architect, arpintaria, atelier, atelier de mécanique, atelier de menuiserie, autocad, building, carpentry workshop, Design, details, DWG, facade, finishes, mechanical workshop, mechanische werkstatt, office, oficina, oficina mecânica, plants, schreinerei, section, werkstatt, workshop |
