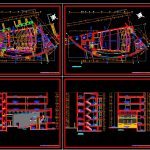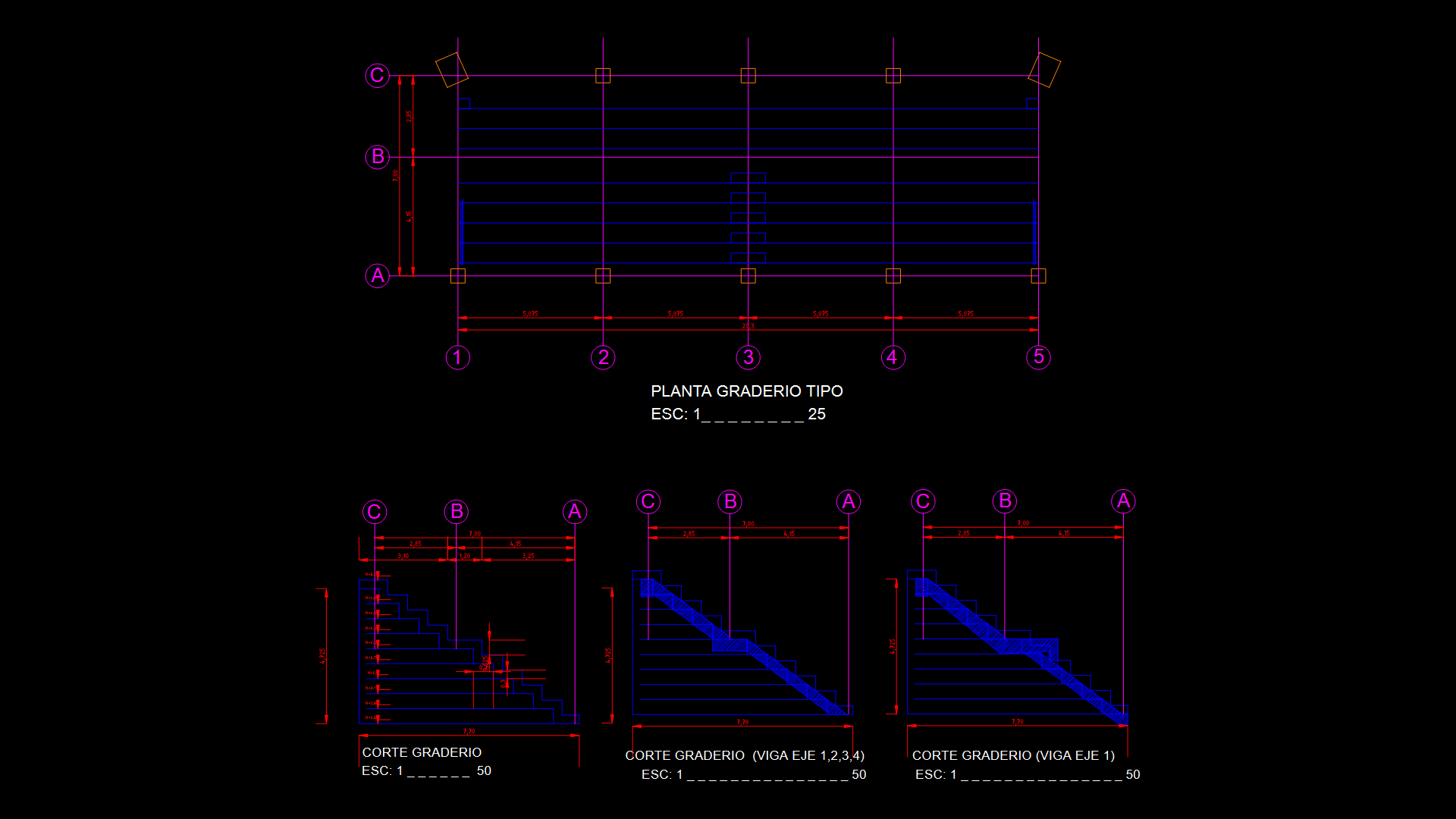Auditorium DWG Section for AutoCAD

Auditorium with mezzanine – isoptic study; plants; sections and elevations .
Drawing labels, details, and other text information extracted from the CAD file (Translated from Spanish):
sh. d., s.h. d., s.h. v, sale of, sweets, s.h. v., security, duct, foyer, stage, ceramic floor, stone type, reports, mezzanine, cabin, communications, central, monitoring, control, and monitoring, room, elevator, metal structure, support, environmental speakers, lower , wooden floor, covered with material, acoustic insulation, wood chipboard panels, mixed with magnesite and foam, polyurethane flexible polyester, door with polished concrete floor – carpeted, rustic type ceramic floor, polished concrete floor, post-tensioned beam projection, cp, canvas curtain, together with the unit of galleries of exhibition, bleachers with cladding, wood and railings, metal, rustic type, cut bb, cut aa, deposit, emergency, exit, show room, information, passage, human body, exhibition hall, fantansia, trip to the stars, basement, hall, circulation, stairs, trascenario, control room, workshop, machines, room, magic stories, world c ibernetico, court c – c, carpeting, garage, roof, right lateral elevation, first floor, second floor, floor plan, project – first floor, c.o, pto. of, trace, atrium, vestibule, square, entrance, project – second floor, project – cuts, carpentry, repair, of pictures, escape, false techno, of fibro cement, of services, staircase, audience cover, project – main elevation entrance, main elevation, project – right lateral elevation, detail b, loudspeaker, ceiling, system outlet, exhaust fan, detail c, detail d, detail a, detail e, detail f, analysis of isoptica in auditorium – cut, analysis of isoptics in auditorium, analysis of isoptica in auditorium – plant, project – auditorium – isoptica analysis
Raw text data extracted from CAD file:
| Language | Spanish |
| Drawing Type | Section |
| Category | Entertainment, Leisure & Sports |
| Additional Screenshots |
 |
| File Type | dwg |
| Materials | Concrete, Wood, Other |
| Measurement Units | Metric |
| Footprint Area | |
| Building Features | Garage, Elevator |
| Tags | architecture, Auditorium, autocad, cinema, DWG, elevations, isoptic, mezzanine, plants, section, sections, study, Theater, theatre |








