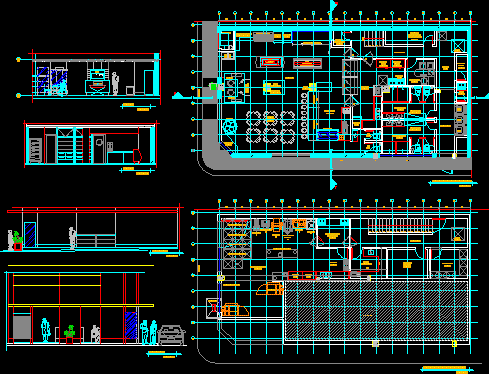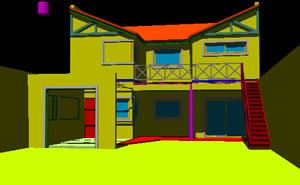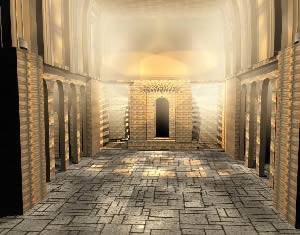Bakery DWG Section for AutoCAD

Plants – Sections – Elaboration area –
Drawing labels, details, and other text information extracted from the CAD file (Translated from Portuguese):
salted, vivian coser sette, preliminary study, remodeling project – layout, delicious bread – garden america, breads, slicer, model., divider, doser, mixer, mixer. spiral, cylinder, oven, table display cakes and sweets, fried cold, freezer refrig., gondola products market and parties, galley, products promotion, freezer dairy, freezer vert., layout – ground floor, wc men, freezer popsicles, bakery, shop area, sidewalk, layout – top floor, mounts loads, ice cream, support area, dry garbage, trash molh., metals, circulation, showcase of baskets, sector packaging, freezer horiz., packaged breads , packaged biscuits, rises, boleira, residence, layout – ground floor and upper, aa cut and facade, layout, boxes, work tables, buggies, employee closet
Raw text data extracted from CAD file:
| Language | Portuguese |
| Drawing Type | Section |
| Category | Retail |
| Additional Screenshots |
 |
| File Type | dwg |
| Materials | Other |
| Measurement Units | Metric |
| Footprint Area | |
| Building Features | Garden / Park |
| Tags | agency, area, autocad, bakery, boutique, DWG, elaboration, Kiosk, Pharmacy, plants, section, sections, Shop |








