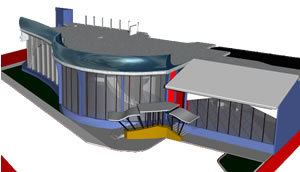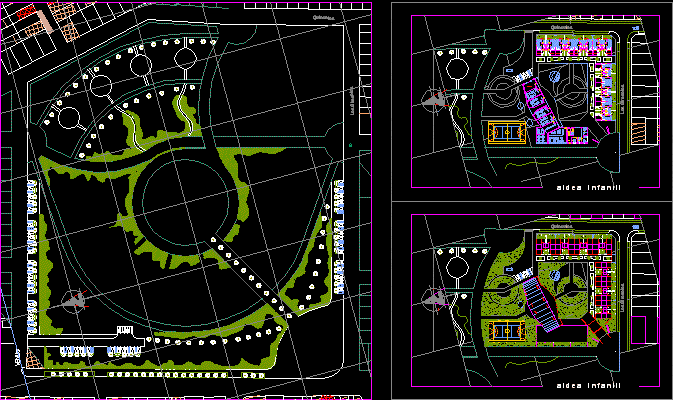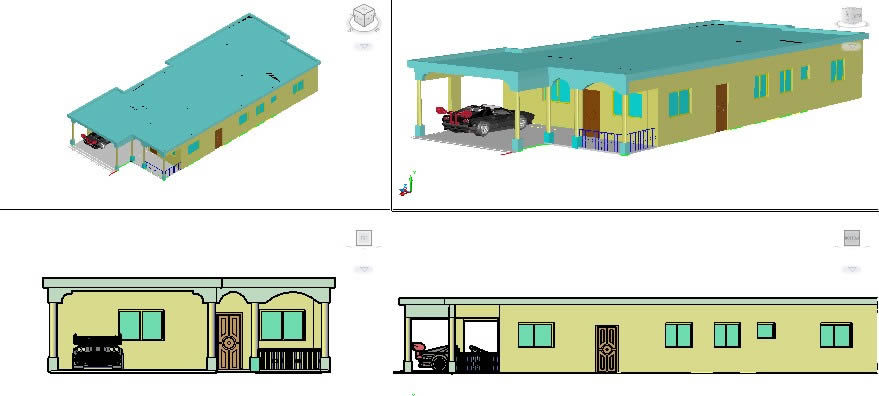Banquet Hall DWG Plan for AutoCAD
ADVERTISEMENT
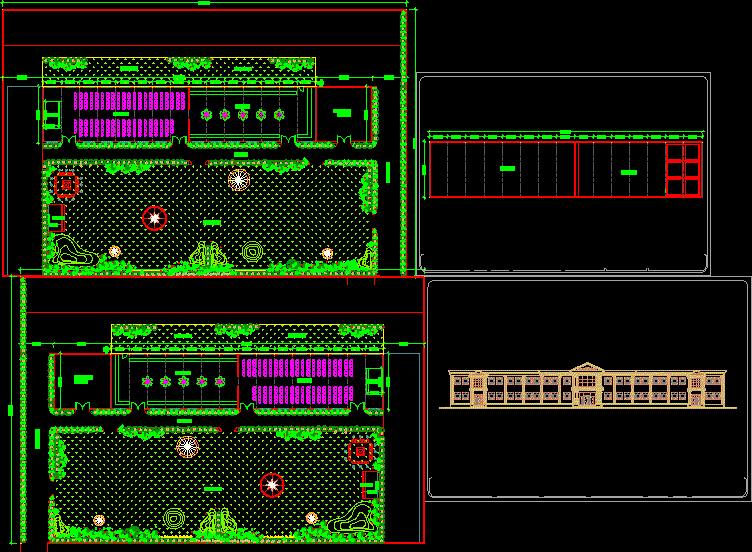
ADVERTISEMENT
Design of a banquet hall; its plans and elevation
Drawing labels, details, and other text information extracted from the CAD file:
boys, toilet, fridge, c.b., ground floor plan, title:-, drawn by, design by, chkd by, date, scale, drg no., project:-, add.alt. for banquet hall at plot no- new delhi., consultants:-, stage, sitout, h a l l, existing office, l a w n, r o a d, r o a d
Raw text data extracted from CAD file:
| Language | English |
| Drawing Type | Plan |
| Category | City Plans |
| Additional Screenshots |
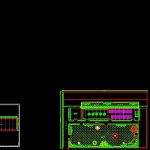 |
| File Type | dwg |
| Materials | Other |
| Measurement Units | Metric |
| Footprint Area | |
| Building Features | |
| Tags | autocad, city, city hall, civic center, community center, Design, DWG, elevation, hall, plan, plans |



