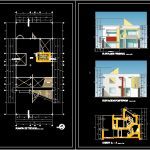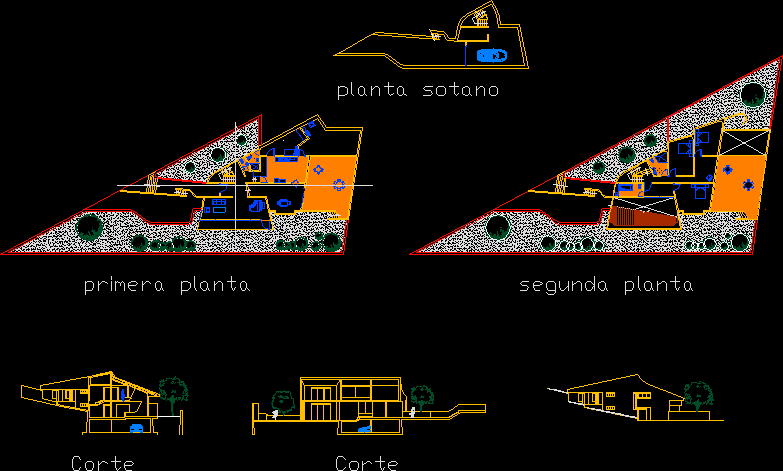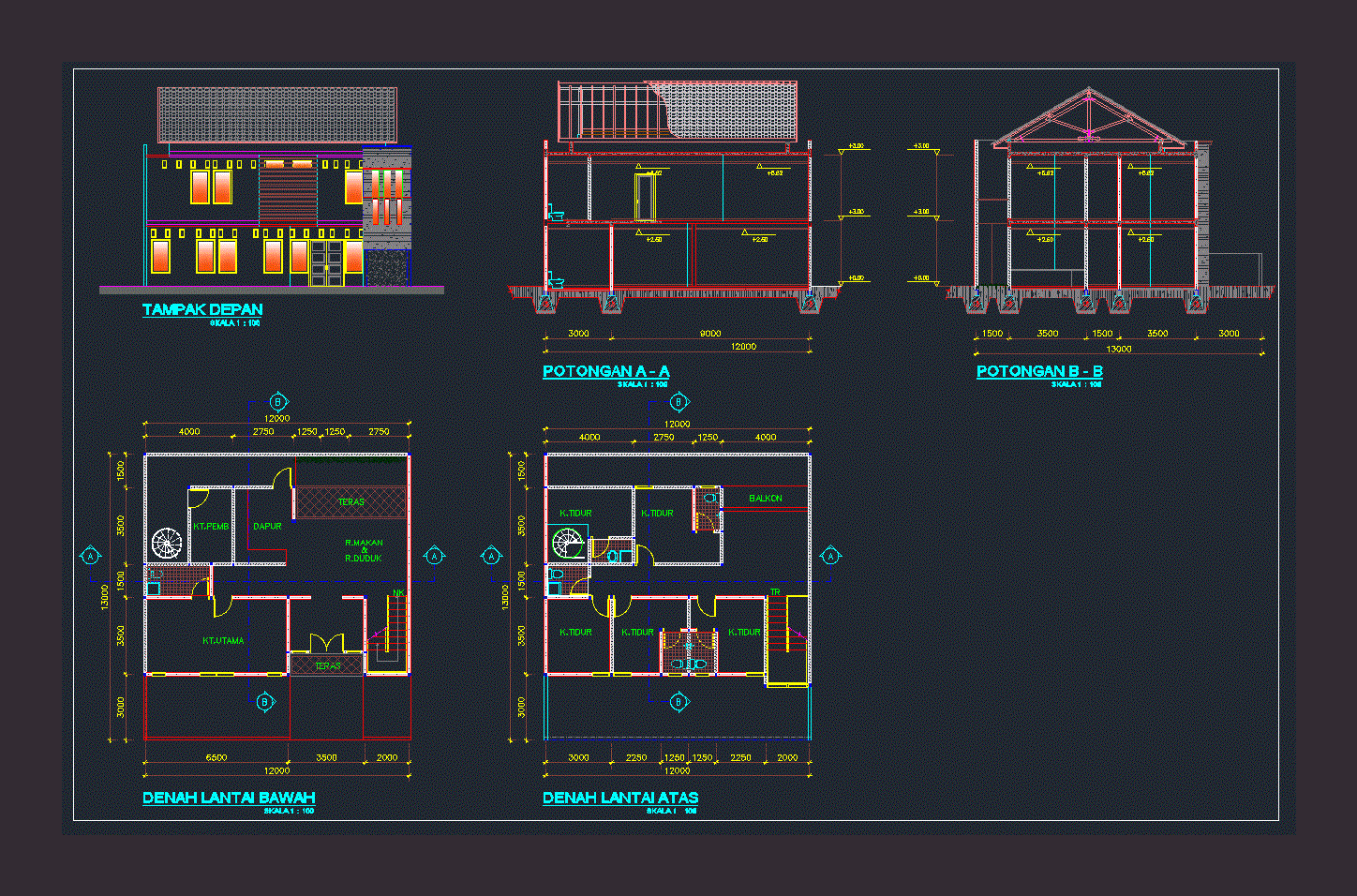Beach House DWG Plan for AutoCAD
ADVERTISEMENT

ADVERTISEMENT
Plans for housing on the beach, includes plants section and elevation
Drawing labels, details, and other text information extracted from the CAD file (Translated from Spanish):
viewnumber, made by coconut, dining room, kitchen, terrace, living room, hall, pool, jacuzzi, patio, uses room, expansion, garden, garage, shower, multiple, desalination, ventilation duct, projection flown, duct, ventilation, pergola projection, ceiling projection, first floor, second floor, streetlight projection, pergola slats, lamppost, roof, retreat, sidewalk, corridor, roof plant, floor level projection finished, front elevation, rear elevation, cut b – b, cut a – a, nm, lateral elevation
Raw text data extracted from CAD file:
| Language | Spanish |
| Drawing Type | Plan |
| Category | House |
| Additional Screenshots |
 |
| File Type | dwg |
| Materials | Other |
| Measurement Units | Metric |
| Footprint Area | |
| Building Features | Garden / Park, Pool, Deck / Patio, Garage |
| Tags | apartamento, apartment, appartement, aufenthalt, autocad, beach, beach house, casa, chalet, dwelling unit, DWG, elevation, haus, house, Housing, includes, logement, maison, plan, plans, plants, residên, residence, section, unidade de moradia, villa, wohnung, wohnung einheit |








