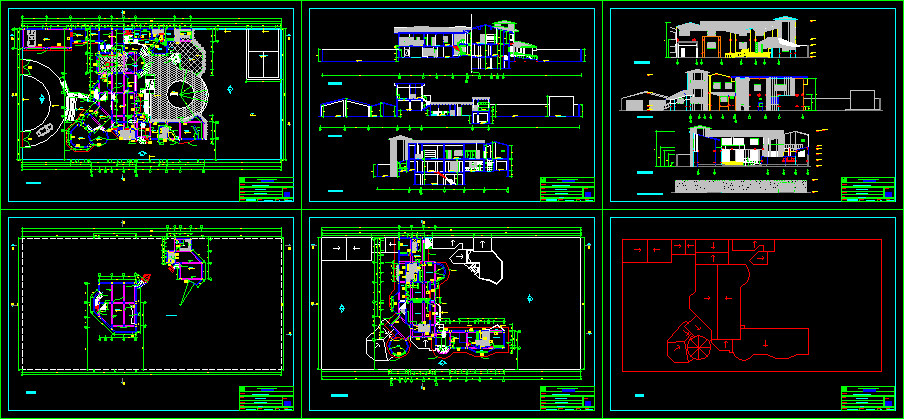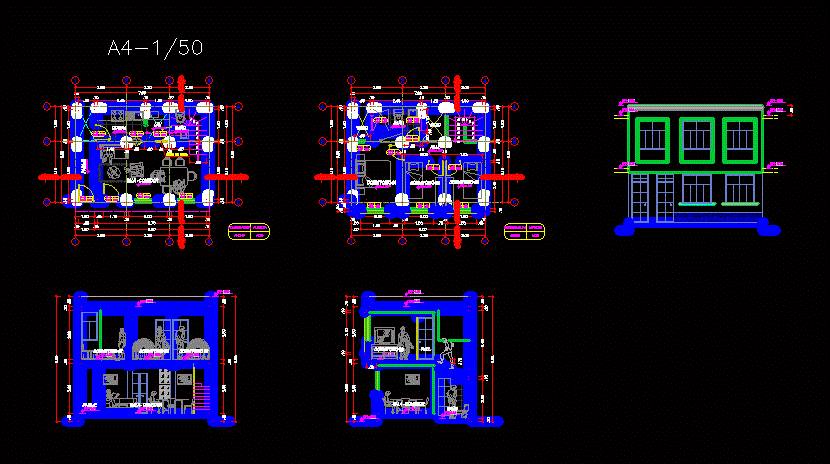Big 2 Storeys Family House 2D DWG Full Project For AutoCAD
ADVERTISEMENT

ADVERTISEMENT
2 storeys big luxurious house suitable for a single family. The design offers 6 bedrooms, gym, music room, bar at the terrace, sauna, elevator, garage, patio, garden, and swimming pool. The drawings include Architectural plans, elevations, and sections.
| Language | Spanish |
| Drawing Type | Full Project |
| Category | House |
| Additional Screenshots | |
| File Type | dwg |
| Materials | Concrete, Glass, Masonry |
| Measurement Units | Metric |
| Footprint Area | 250 - 499 m² (2691.0 - 5371.2 ft²) |
| Building Features | Pool, Garage, Deck / Patio, Elevator, Garden / Park |
| Tags | 2d, 2d elevation drawing, architecture, autocad, BAR, bathroom, bedroom, cuts and facades, Dining room, dwelling unit, DWG, elevator, full project, garage, garden, gym, home, house, Housing, kitchen, lift, Living room, luxurious, music, patio, pitched roof, residential, sauna, single family residence, swimming pool, villa |








