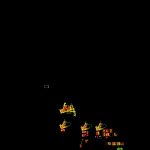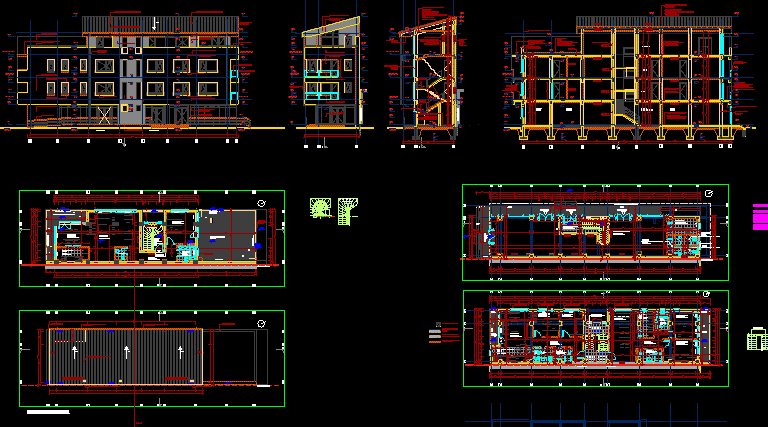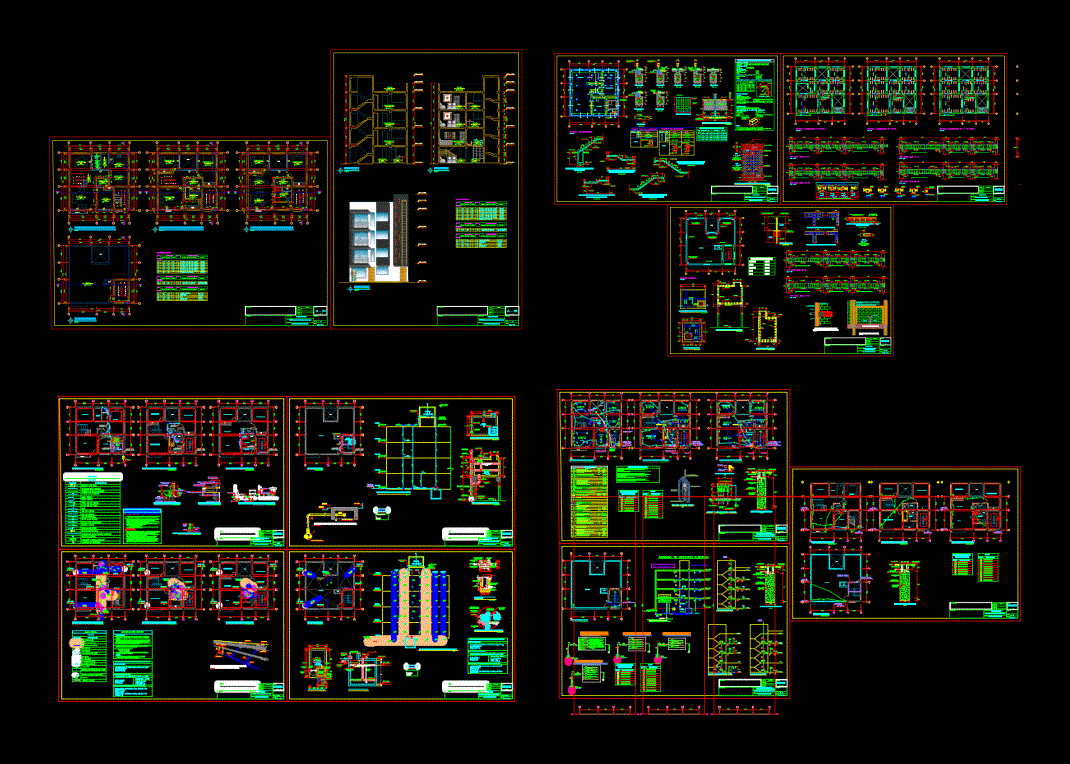Building 5 Levels DWG Section for AutoCAD

Complete planes of architecture: Electrics;Hydraulics;Structurals ;Roof structure ;Foundations;Sectiond ; Details ; Elevations; Covers permissions – Location at Salvador
Drawing labels, details, and other text information extracted from the CAD file (Translated from Spanish):
north, isidro menendez judicial center, medical colony, isidro menendez community, saavedra condominiums, august fairground, government center, america building, jesus manso and humble parish, polytechnic university, bolulevard tutunichapa, las americas avenue, isidro menéndez avenue, street san jorge, street max bloch, diagonal university, a redondel josé martí, location scheme, post, owner :, apartment building, project :, sheet no, date :, content :, presents :, design, hector josue villalta gomez, scale:, indicated, location:, total area:, land technical workshop, warehouse, ducts ap an, telephone ducts, vent duct, garbage duct, ducts ap, ap meters, trash duct, vent duct, ss, shop, parking trade, vat, box, vad, boundary, staircase, sidewalk, wall, gutter, drain, edif, tapial, gps, well, cordon, commerce, meters of drinking water, meters, electric power, batteries, panels, light inaria fed, by photovoltaic energy, university diagonal, arriate, arriate, sidewalk, boulevard tutunichapa, towards the center of government, calle san jorge, dr. guillermo quezada, avenida isidro menéndez, arriate, cuerda, calle dr. max bloch, automotive workshop, sidewalk, avenue dr. emilio alvarez, lab barrientos, americas building, block tapial, existing sidewalk, courts annexed judicial center isidro menendez, parking judges, temporary warehouse, warehouse, bartolinas, booth, communityisidromenend ez, condominiums saavedra, school isidro menendez, juan pablo rubio, access restricted judges, restricted access employees, tragante, elevation of the axis axis d, first level modulation, fake sky of sheet aluminum foil, annealed clay with circular vertical holes., the walls indicated on the ground floor will be brick, brick wall tubular clay, clay tubular brick wall, axis elevation a, kitchen, living room, library, bedroom, cafeteria, plieta architectural priemr level, basement, second level architectural plant, electric substation, ball, foundations plant, cistern, ap pipe, sanitary., air chamber, in the feed, water of each, key control, angular in the intake, of water., structural plant of roofs, ridge, plant of electrical installations and hydraulic installations first level, plant of electrical installations parking, plant of electrical installations second level, electrical symbology, single switch, double switch, double outlet, thermal box, key, description, fluorescent luminaire, aerial or wall recessed, three wire socket, conductors in poliducto, hydropneumatic equipment, counters, hydropneumatic equipment, electrical installations plant and hydraulic facilities parking, pump, drinking water simbology, potable water pipe pvc, potable water pipe cpvc, elbow, tee, taps, heater, valve cheek, valve, meter, hydraulic plant second level, hydraulic plant fifth level, hydraulic plant fourth level, plant hydraulic facilities third level, installation plant is hydraulic trade first level, sap, symbology sewage, pvc black water pipe, yee-tee, siphon, blackwater descent, fifth level electrical installations plant, fourth level electrical installations plant, third level electrical installations plant, diesel pump, solar panels, slab, mezzanine floor joist and vault, valve, point of receipt, board, symbology air conditioning, condenser, evaporator, network air conditioning, distribution scheme air conditioning, drainage, liquid refrigerant, gas outlet
Raw text data extracted from CAD file:
| Language | Spanish |
| Drawing Type | Section |
| Category | Condominium |
| Additional Screenshots |
 |
| File Type | dwg |
| Materials | Aluminum, Other |
| Measurement Units | Metric |
| Footprint Area | |
| Building Features | Garden / Park, Parking |
| Tags | apartment, architecture, autocad, building, complete, condo, covers, details, DWG, eigenverantwortung, elevations, Family, group home, grup, levels, mehrfamilien, multi, multifamily housing, ownership, partnerschaft, partnership, PLANES, roof, section, structure |








