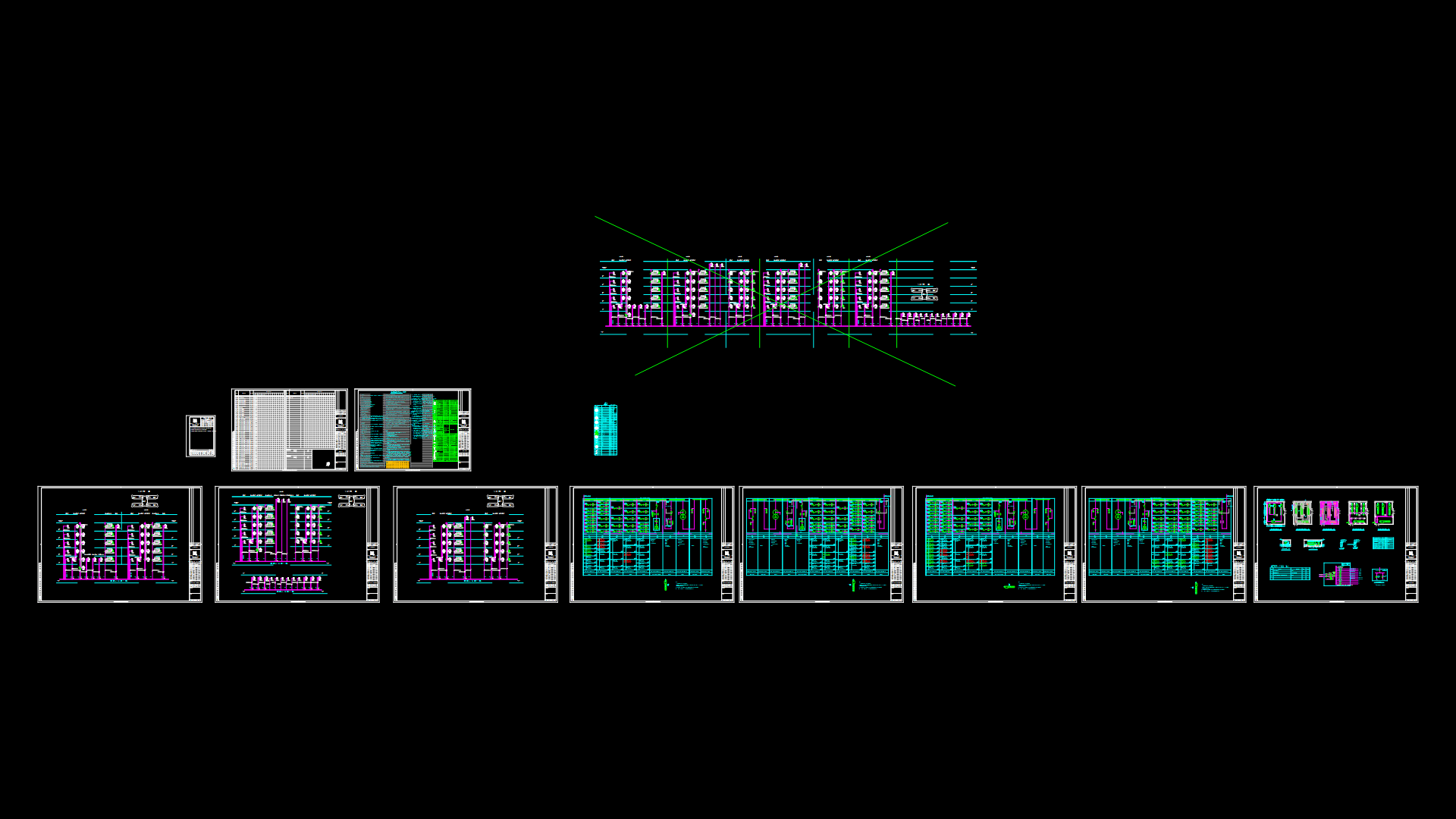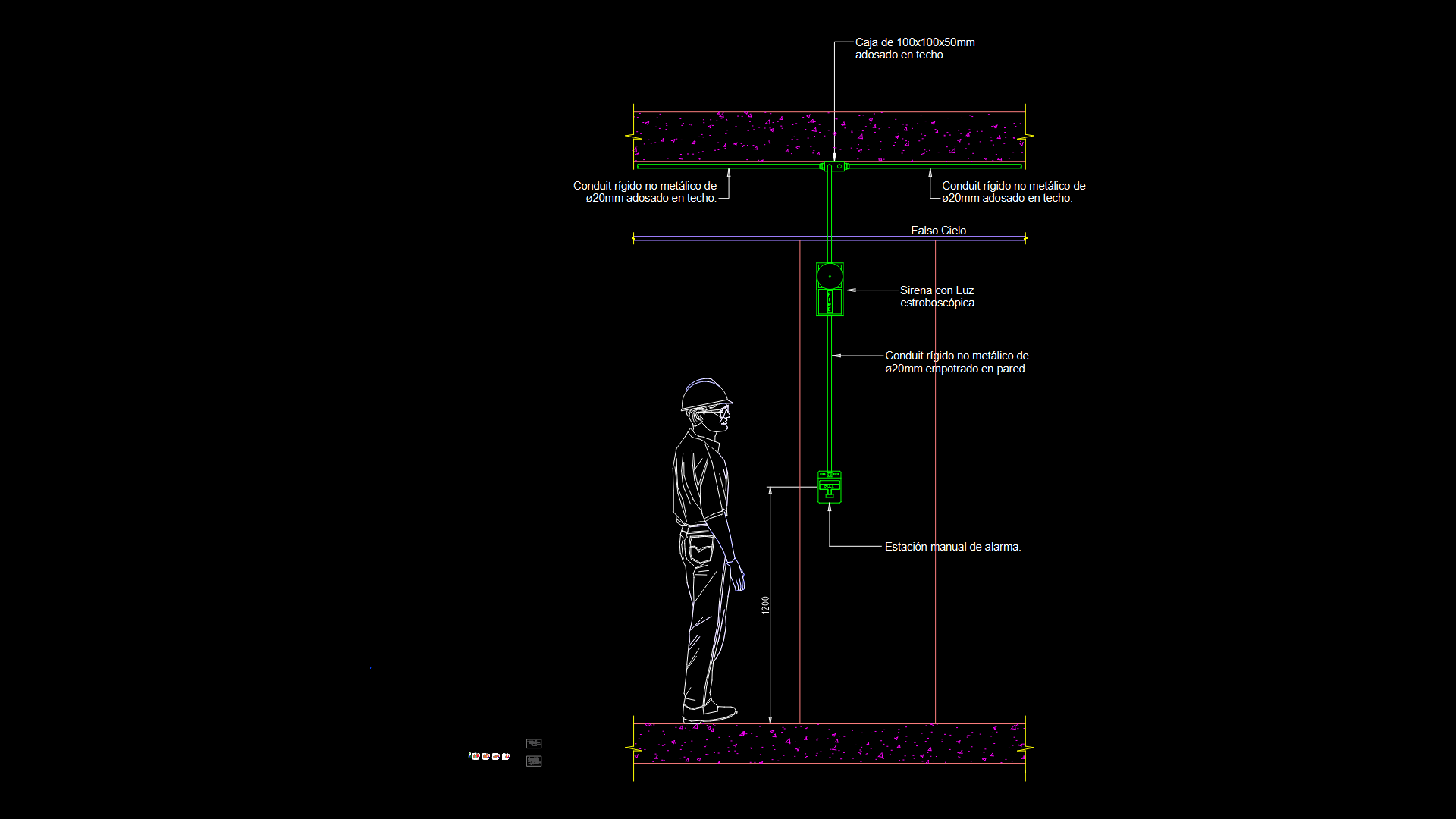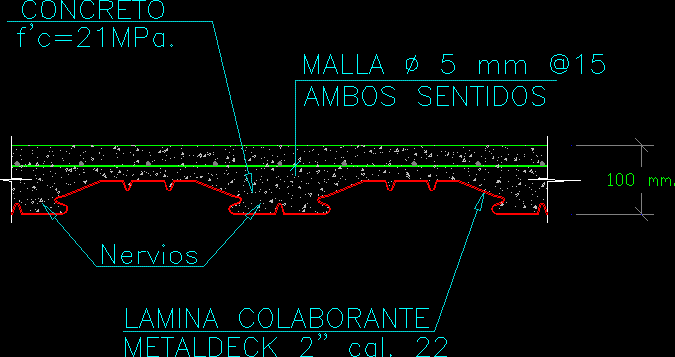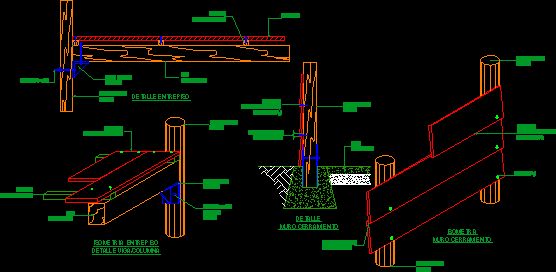Building Plumbing DWG Section for AutoCAD

PLANTS – Elevations – Sections – HOT COLD WATER – SEWAGE – FIRE – TABLES – SPECIFICATIONS
Drawing labels, details, and other text information extracted from the CAD file (Translated from Spanish):
symbology, revision box, downpipe sewage, rainwater downpipe, floor drain, mixed water downpipe, bas, bam, ball, pvc pipe suspended, elbow, passage valve, gate valve, water meter, valve check, hose wrench, drinking water point, water heater, drinking water column, cu cold water pipe, universal, cu hot water pipe, reduction, bridge, drinking water pump, laundry flute, cap, pipe of, pvc output, cut a – a, pvc input, meter cage, keys, step, pvc tube, pvc union, aclaje, simple concrete, public adapter, pvc float, sidewalk, road axis, clamp, curved section, plastic pipe, socket, incorporation, steel, plastic adapter, steel network pipe, meter, collar, polyethylene pipe, elbow, reserve tank detail, cut a – b, tank volumetry, tank plant, hall , wait, administration, multipurpose room, warehouse, bode., information., income, plant low, road axis, water pipe of the main network of the emaap-q, detail of the connection to the municipal network, stopcock, pipeline of the municipal network, incorporation outlet, power plant, calculation for connection and network of distribution, calculation for connection, equivalent length, calculation for reserve tank, calculation for consumption level, calculation for foot valve against fires, facilities, sanitary, content :, teacher :, students:, bald a. cristhian r., lamina:, parallel:, semester:, project:, apartment building, janio g., hydropneumatic equipment, pipe diameter, calculation for hydropneumatic equipment, neoprene membrane volume, balloon volume, power of the pump, vol. fire, bedroom, dining room, room, service, terrace plant, north facade, east façade, section, units, sanitary network design, foot valve, consumption, firefighting, volume fire, volume of consumption, pipeline suction, fire piping, fire start level, fire volume, h. suction, stop level, volume of consumption, level of stop, fire, free space, lid, calculation, data, accessory, no units discharges, total, toilets, sinks, sinks, showers, washing machines, download box per apartment, subtotal, solca hospital, recreational park, hydrant, cesar lopez, belladonas, eden, location, critical apparatus, duct, centralized boiler system, return, cm diameter, hot water network design per floor, network hot water, sediments, maximum level, manhole, float, drinking water network, marine ladder, fire system, symbology, fire system, drinking water meter, check valve, Siamese valve, fire box, pipes that goes up, pipes that lower, sprinklers, main collector, downpipe, bass, bav, pvc pipe, r. horizontal ventilation, section ab, revision box, arcantarrillado network, cover plant, sanitary device, unit, toilet, subt, showers, total, sinks, washing machine, sinks, sinks, cant :, terrace, cover, pipe support , slab, siphon, floor grid, cut b – b, detail d, variable, subsoil, reserve tank, mouth, visit, air intake, sensor, common use pump, heater, qn, mani, downpipe, units of ventilated, long. of the pipe, diameter required for the main pipe, public sewage network, starting level, alarm level, gate valve, suction height, difference of dimensions
Raw text data extracted from CAD file:
| Language | Spanish |
| Drawing Type | Section |
| Category | Mechanical, Electrical & Plumbing (MEP) |
| Additional Screenshots |
 |
| File Type | dwg |
| Materials | Concrete, Plastic, Steel, Other |
| Measurement Units | Metric |
| Footprint Area | |
| Building Features | Garden / Park |
| Tags | autocad, building, cold, DWG, einrichtungen, elevations, evacuation, facilities, fire, gas, gesundheit, health, hot, l'approvisionnement en eau, la sant, le gaz, machine room, maquinas, maschinenrauminstallations, plants, plumbing, provision, section, sections, served, sewage, specifications, tables, wasser bestimmung, water |








