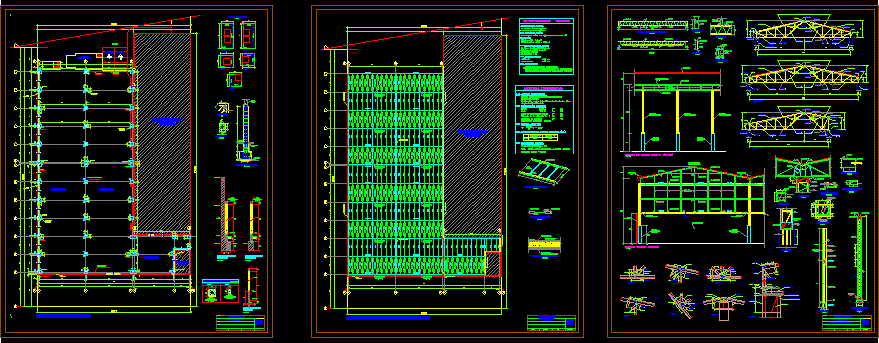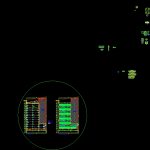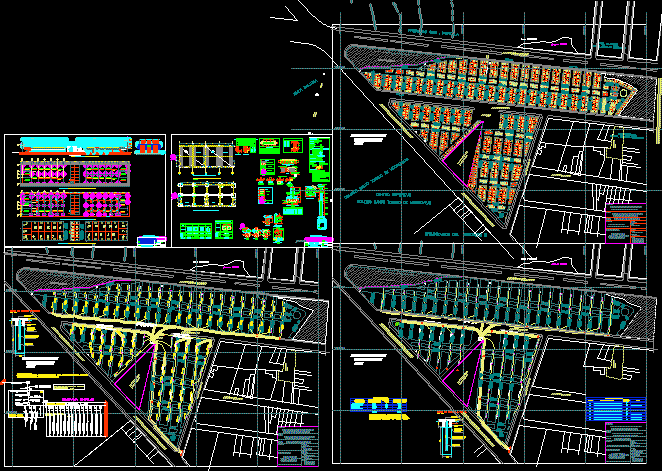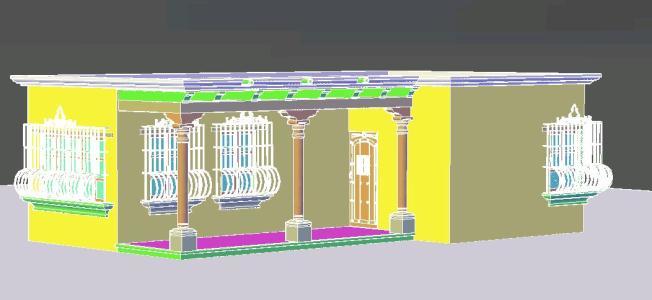Bulk Tanks Structures Bodegas DWG Plan for AutoCAD

STRUCTURAL PLANS BULK DEPOSITS (CONTAINS: DISTRIBUTION, CORTES, LIFTS, TECHNICAL, AND TECHNICAL DETAILS OF METAL STRUCTURES) ROUTE: STRUCTURES – FOUNDATIONS: BODEGAS 1, 2, 3. – STRUCTURES – ROOFING (METAL FRAME): BODEGAS 1, 2, 3 STRUCTURES – DETAIL: BODEGAS 1, 2, 3. – ( Deposits – Warehouses )
Drawing labels, details, and other text information extracted from the CAD file (Translated from Spanish):
reduction coefficient, structural configuration, level, zusc, regular, reinforced concrete., calaminón plate type, soil, seismic ampilfication factor, type c building category, factor, descriptive memory, regular configuration, lightweight roof lightweight, metal porticoes type tijeral, on pedestals, shoes, columns, _ national regulations of constructions, technical specifications, perimeter, support plant, see detail, cut and and, support plant, compacted subgrade, typical detail of pavement, see detail, typical , metal column, temper detail, metalia columns, metal column, aa cut, bb cut, mobile support, fixed support, reinforced concrete column, fixing, joist, brace detail, hardener, view plant detail, tube, zz cut , pl calaminon, panel type, variable, typical brace joists, concrete pedestal column, existing wall, timpano, calaminón plate, panel type or similar, detail timp outer anus, concrete pedestal column, ridge, concrete column, roofed area to be demolished, gutter, sump, new wall, existing roof area, electric, sub station, built area, exit, entrance, cistern and, pumping house, area to demolish, projection of, and metal column, concrete floor, closure with fiber cement slabs, ridge axle, warehouse a, sh., shoe box, column d or beam, specified d, typical detail, bending of stirrups , flooring, typical pedestal detail, xx cut, typ., column, metal, existing overlay, existing foundation, existing beam, overlay, foundation widening, wall, npt. variable, new envelope, column table, proy. channel, existing, structures – foundations, deposits s.a., cad :, location :, plane :, owner :, professional :, revised :, date :, lamina :, scale :, ing. l.p.d., mosseli d., structures – roofs, structures – details
Raw text data extracted from CAD file:
| Language | Spanish |
| Drawing Type | Plan |
| Category | Retail |
| Additional Screenshots |
 |
| File Type | dwg |
| Materials | Concrete, Other |
| Measurement Units | Metric |
| Footprint Area | |
| Building Features | |
| Tags | armazenamento, autocad, barn, bulk, celeiro, comercial, commercial, cortes, deposits, details, distribution, DWG, grange, lifts, metal, plan, plans, scheune, storage, structural, structures, tanks, technical, warehouse, warehouses |








