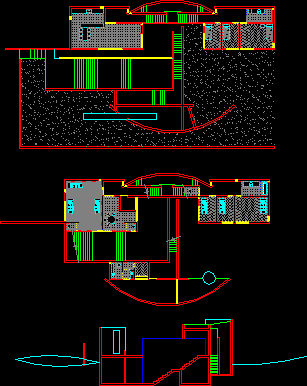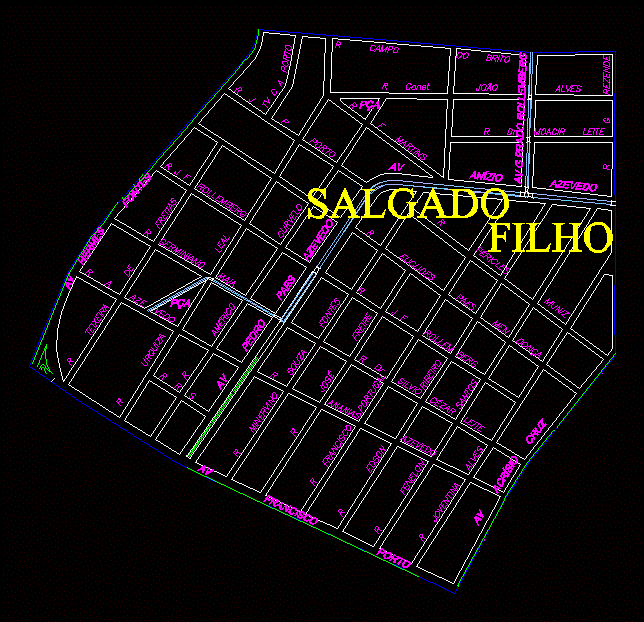Bullring, Bull Fighting Arena 3D DWG Plan for AutoCAD

– Architectural Drawings – Plans Structures – Details – Topograph Electrical and Plumbing 3D photos
Drawing labels, details, and other text information extracted from the CAD file (Translated from Spanish):
cactario, chapel, duch. vest. s.h., bullring, square, plane :, date :, scale :, main elevation, cut a – a, cut b – b, medium, third, s.s.h.h. males, s.s.h.h. ladies, cafeteria, topico, platform, guardiania, s.s.h. ladies, s.s.h.h. males, duch. vest., elevation and cuts, bleachers, lighting post, bleachers, plazadetoros, cover, polycarbonate, guardrail, security, ticket office, burladero, coverage, ring, coverage, calaminon t, plaza reception, parking area, expansion area, entrance, fence, metal fence, door, deposit, scale, ss.hh. bullfighters, ramp, complementary services, vestibule, floor stone boulder, floor polished cement, metal column, cover calaminon t, see plan of structures, concrete beam, general planimetry, other purposes, f.c.m.p.y.e.u., tables, duch. vest. bullfighters, income, metal fence, second floor, first floor, location plan, regulatory table, parameters, rnc, project, uses, net density, building coefficient, free area, maximum height, minimum frontal removal, parking, areas, total, built area, land area, occupied area, indicated, date, location and location, stamp and signature, map, scale, sheet, professional, signature, owner, place, district, province, the triumph ii, the jewel, arequipa, department, zonification, bullring, location map, jiron jorge chavez, jiron andres avelino caceres, huascar street, jiron nicolas de pierola, jiron leoncio meadow, south pan-american highway, jiron tupac amaru, atahualpa street, jiron miguel grau, manco street capac, jiron alfonso ugarte, jiron jose galvez, jiron daniel alcides carrion, manco inca street, jiron maria stopped by bellido, mayta capa street, jiron jose olaya, wiracocha street, jiron don jose de san martin, jiron jose carlos mariateg ui, jiron alvares thomas, jiron ricardo palm, ilo street, jiron alfonso ugarte, jiron jose de la mar, jiron jorge chavez, jiron juan velasco alvarado, jiron jose la sea, pan-american highway, education, park, communal, services, trade, health, reserved area, jiron francisco bolognesi, jiron alfonso ugarte, jiron miguel grau, public recreation, g ”, san martin street, seal, public recreation, construction of infrastructure manners, location, plaza – reception, expansion area, plaza – reception, area of expansion, income earned, exit, bullfighters, bleachers, cut c – c, stone plating, boulder, beam projection, individual pens, individual corral, entrance door, door, topographic plan, topographic plan to modify, path, line of stroke, land limit, longitudinal axis, transverse axis, welded support, support, lateral elevation latch, proy. latch, welding, interior, pin, stop, safe, exterior, rear view latch, welding, support, concrete base, plastic handle, sink install with silicone, the drawer runs, on guides, metal rail, details, cut aa, plant grille grid, sidewalk, track, polished cement, dilatation board with asphalt, expansion board, with asphalt, cross section, planter details, planter cut, gardener elevation, planter detail, plaza area, plant boleteria, plaza, front elevation ticket office, bb cut, aa cut, detail of ticket office, ramp, detail of floors, hinge, planter plant, doors main entrance area, entry door detail, hygienic services, corrugated galvanized iron, detail anchor, see detail anchor, tarugo, door with iron, latch type, grooved, galvanized iron, galvanized ribbed, see specification, lock, cedar wood, lacquered cedar, caobilla, mahogany, detail door to plywood, typical cut in, attention windows, lav. ovalin boy, toilet siphon jet, slab, concrete, urinal, separation of double metal sheet, galvanized corrugated iron separation, cut a – a, plant sshh, details of, changing rooms – nursing, nursing, plywood door, detail of, sardinel in showers, shelf, see detail, stretcher, matte oil paint, cedar finish, wood frame, laminate, veneer, wall, tarrajeo, cut, laminated veneer, pastry, stool, bar, entry door, sidewalk detail, detail entry door, fencing detail, expansion area, detail stone grouting, stone boulder, detail of bleachers, cut bleachers a – a, handrails, gray cement floor, showers – dressing, surface treated with pitch, lined with pitch, window carpentry iron, and cafeteria, cdetalle divisions of bathrooms, from vehicles to corrals, entry door, architecture, entry detail to the ring, wood, wall, brick, numbers, with enamel paint, parapet, ingres or to the ring, detail of individual corrals, natural terrain, wood machiembrada, detail of entrance door, and others, railing, wall enc
Raw text data extracted from CAD file:
| Language | Spanish |
| Drawing Type | Plan |
| Category | Entertainment, Leisure & Sports |
| Additional Screenshots |
 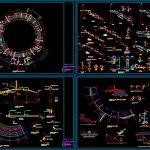 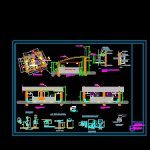 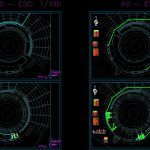 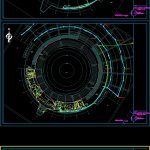 |
| File Type | dwg |
| Materials | Concrete, Plastic, Wood, Other |
| Measurement Units | Metric |
| Footprint Area | |
| Building Features | Garden / Park, Parking |
| Tags | architectural, arena, autocad, bull, court, details, drawings, DWG, electrical, feld, field, fighting, photos, plan, plans, plumbing, projekt, projet de stade, projeto do estádio, stadion, stadium project, structures |



