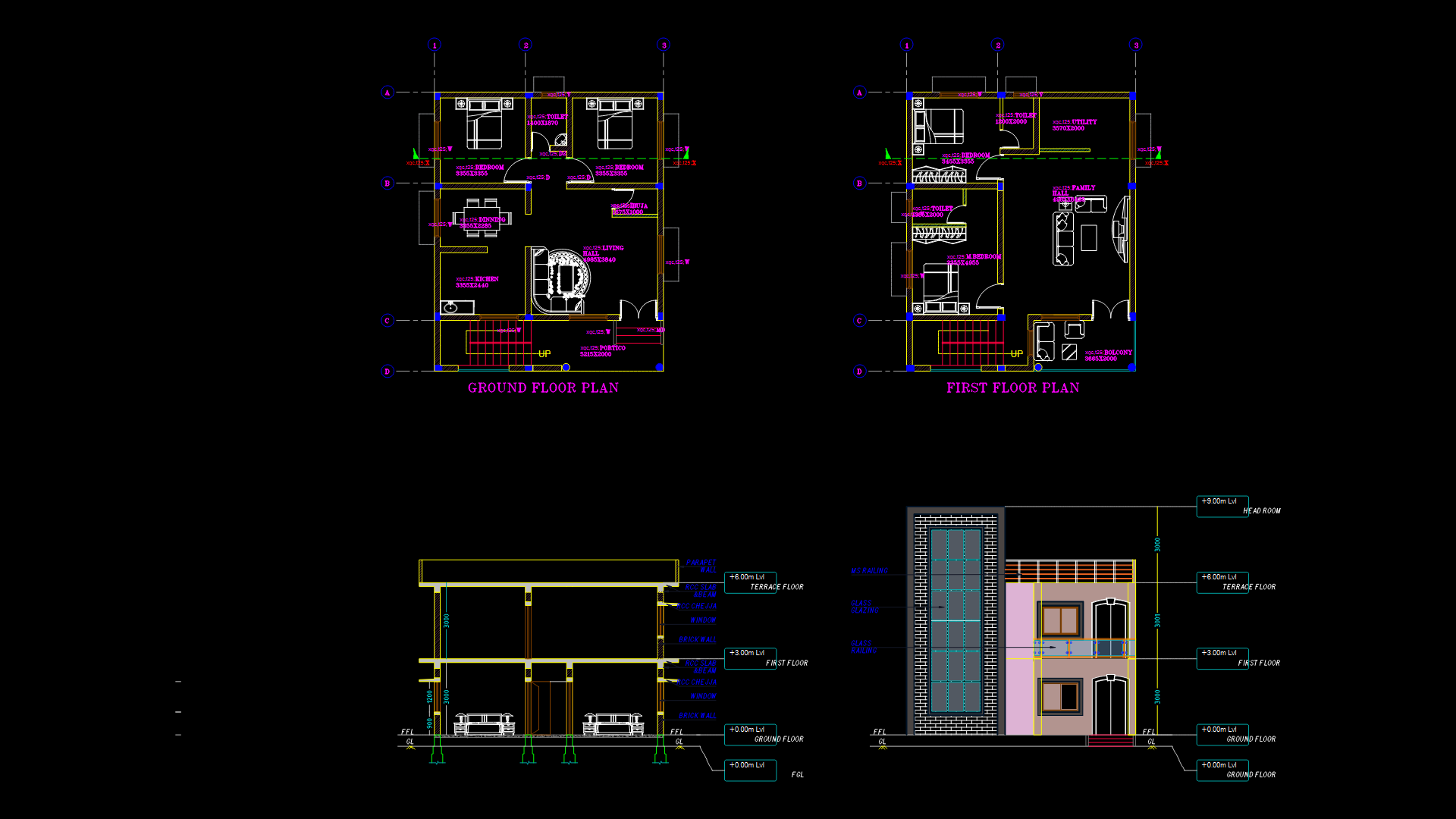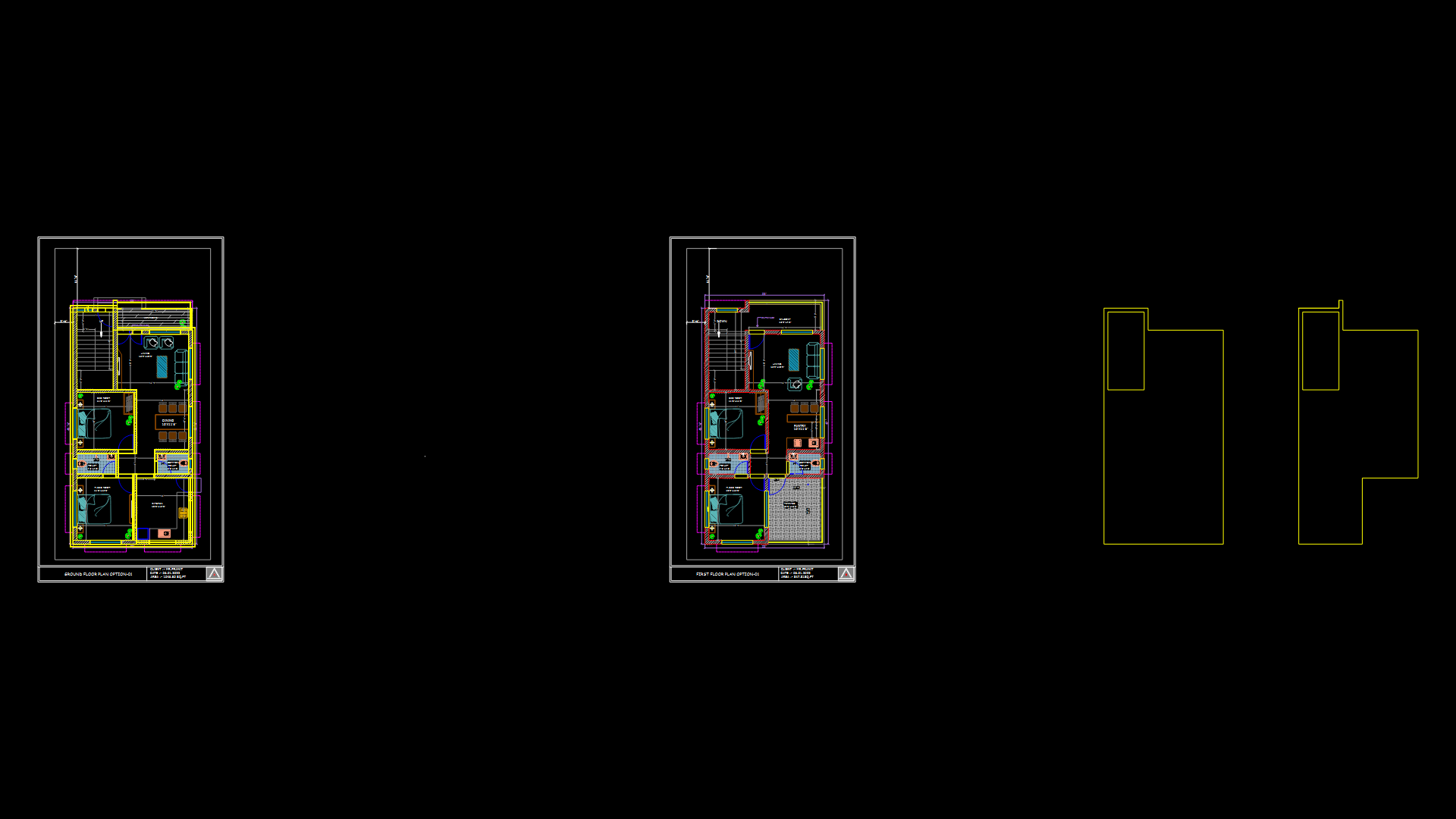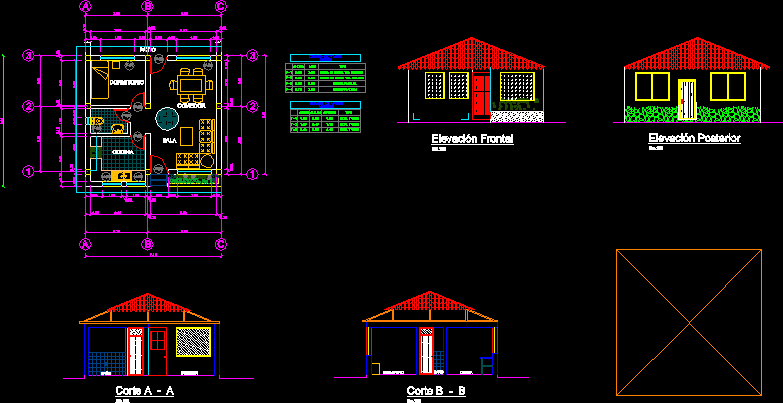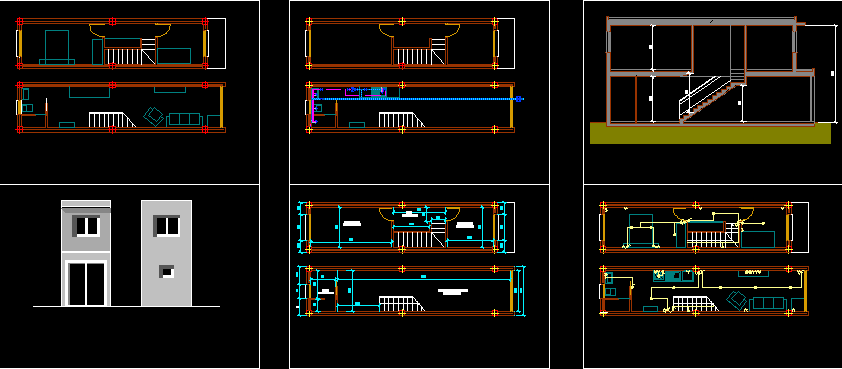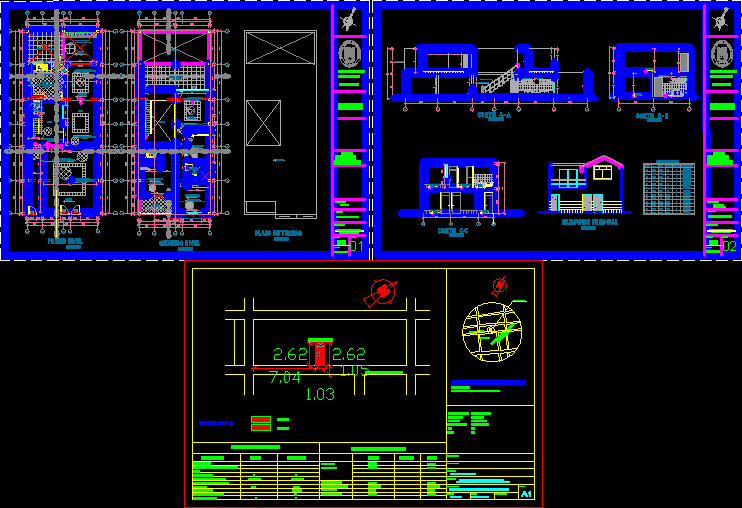Cabin DWG Plan for AutoCAD
ADVERTISEMENT
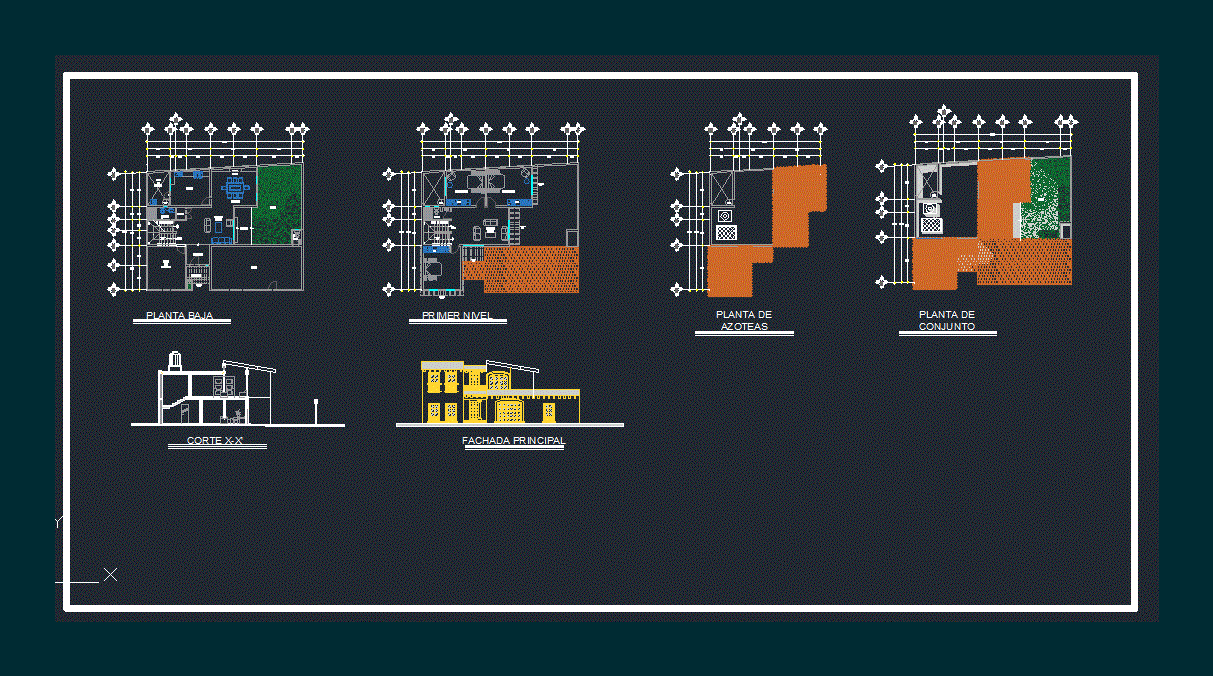
ADVERTISEMENT
architectural plans of a cabin; It has the first proposal ground floor; first level; plant roof and whole plant; The cabin has two shops in front
Drawing labels, details, and other text information extracted from the CAD file (Translated from Spanish):
t.v., kitchen, dining room, family stay, portico, local, light niche, vestibule, access, up, props, garden, bathroom, ground floor, c.l., marine staircase, ground floor, first level, first proposal, x-x ‘court
Raw text data extracted from CAD file:
| Language | Spanish |
| Drawing Type | Plan |
| Category | House |
| Additional Screenshots | |
| File Type | dwg |
| Materials | Other |
| Measurement Units | Metric |
| Footprint Area | |
| Building Features | Garden / Park, Deck / Patio |
| Tags | apartamento, apartment, appartement, architectural, aufenthalt, autocad, cabin, casa, chalet, cottage, dwelling unit, DWG, floor, ground, haus, house, Level, logement, maison, plan, plans, plant, proposal, residên, residence, roof, unidade de moradia, villa, wohnung, wohnung einheit |
