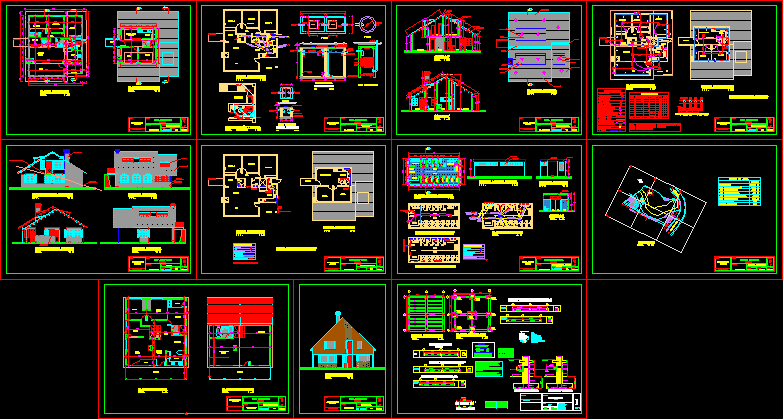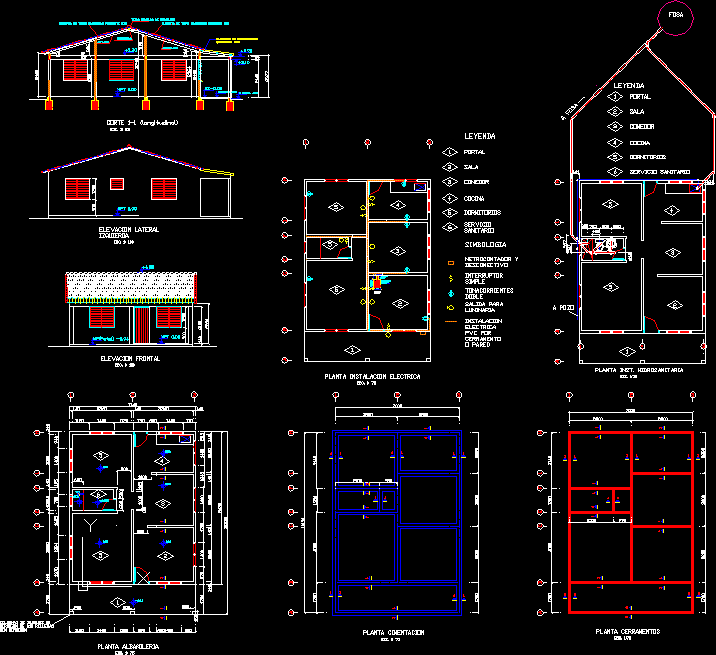Cabin Project DWG Full Project for AutoCAD

Complete project of a cabin with all the architectural planes; plants ; elevations ;sanitaries ; electrics ; hydraulics
Drawing labels, details, and other text information extracted from the CAD file (Translated from Spanish):
wht, ellisse petite pedestal lavatory, to pasture via panamericana, to chachagui, location, terraced area, swamp, path, edge board, pata board, gutter, wire fencing, gate, access, edge ditch, footprint, box, over corduroy, project, esc., panamericana road, total construction area, table of areas., net area to build cabin, area tatal lot, occupation index, construction index, general, area second floor cabin, first floor area cottage, construction area battery sanitary, tc., tank, supply, outlet, entrance, lid in concrete, common brick, concrete base, cross section, floor, esc., grease trap, sink, hall, wait, planter, urinals, walk-in closet, shower , registration, right lateral facade, concrete slab, vt. in sheet, access facade, cut a-a, division mesh, country house, architectural plants., mr. jose renjifo, contains :, drawing :, chachagui, owner, scale :, date :, of :, flat no., floor first floor, kitchen, alcove, dining room, room, study, clothes, hall, fish tank, porch, plant second floor, anteroom, master bedroom, terrace, main facade, main facade., design., left side facade, mr. jose rengifo, dining room, bridge, back facade, bathroom, wooden strap, trestle, lucarna, fireplace, roofing floor, architect, alberto sanchez, facades., cut aa.y court bb., floor decks., brick , stone enchape, stoneware, slope projection, second level access bridge, covered projection, projection plate, bridge projection, projection ridge, lucarna projection, chachagui via panamericana, foundation plant, jose rengifo, terrace slab, indicated, project:, cutting of joists, i. g. v, foundation plant, owner:, beams cutting, column detail, stair detail, cross beam column, floor level, column detail, cassette, slab detail, bar bending, minimum overlap, longitudinal reinforcement, main reinforcement, strapping box, respective approval of the calculating engineer., any modification must be counted on, satisfactorily meet strength requirements, and excellent curing conditions in order to, it is essential to have an excellent vibration, some doubt or is essential to carry out, note: if in the development of the work there is a construction process, complying with the, note: a good control must be carried out in the, specified resistances, handling of the concrete mixture and in the selection of the materials used in the, and durability., reinforcement conventions, beams and columns, materials, coating, shoes, nerves, va-vb-vc, flush fixing screw, slate tile, fiberboard ocemento, legend, eaves-gutter detail, sanitary ware, facades, bat plant. sanitary cut a-a, sanitary bateria plant, annotated, location, table of areas, j a. sanchez, electrical installations, hydraulic installations, meter, three wire load, network, electric shower, switch action, circuit board, switchable switch, double switch, single switch, ceiling wiring, floor wiring, wall lamp, socket, conventions, ceiling lamp, telephone outlet, cable tv, load box, incandecentes, total, circuit, lamps, sockets, common, power, protection, amps, special, stove, elect. shower, neutral, phase, elect., socket, lamp, ground, detail connection of automatics, tee, stopcock, pvc pipe, hydraulic conventions, direction of flows, pipe cpvc, check, goes up to tank, rises rush, second floor, comes rush, down to the tc., plant drains, c. i., septic tank, trap, grease, water level, septic tank, repelle, enamel, exit to, cover projection, iron handle, septic tank, bushing, reducer, bathroom and kitchen parts, circuits, special socket, faucet, well, infiltration, ventilation, sand, coal, gravel, grid, to the power grid, pool, housing, battery, bathrooms, energy, infiltration well
Raw text data extracted from CAD file:
| Language | Spanish |
| Drawing Type | Full Project |
| Category | House |
| Additional Screenshots |
 |
| File Type | dwg |
| Materials | Concrete, Wood, Other |
| Measurement Units | Imperial |
| Footprint Area | |
| Building Features | Deck / Patio, Pool, Fireplace |
| Tags | apartamento, apartment, appartement, architectural, aufenthalt, autocad, cabin, casa, chalet, complete, dwelling unit, DWG, electrics, elevations, full, haus, house, Housing, hydraulics, logement, maison, PLANES, plants, Project, residên, residence, sanitaries, unidade de moradia, villa, wohnung, wohnung einheit |








