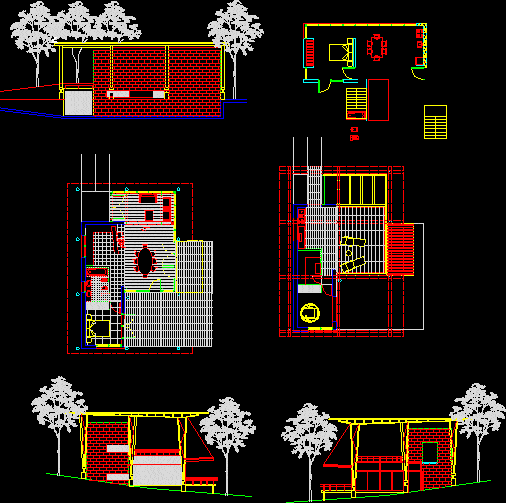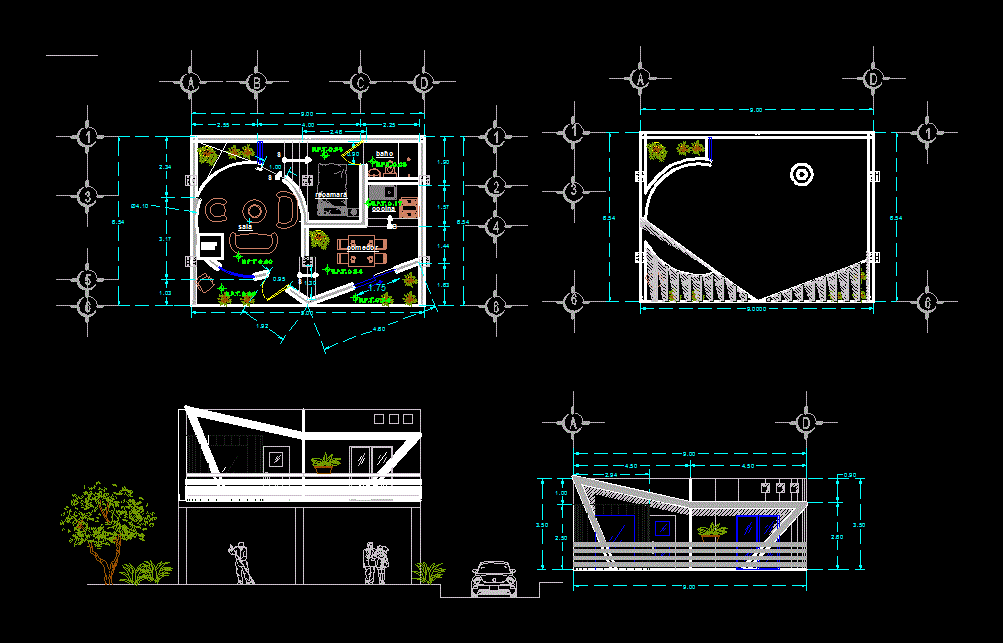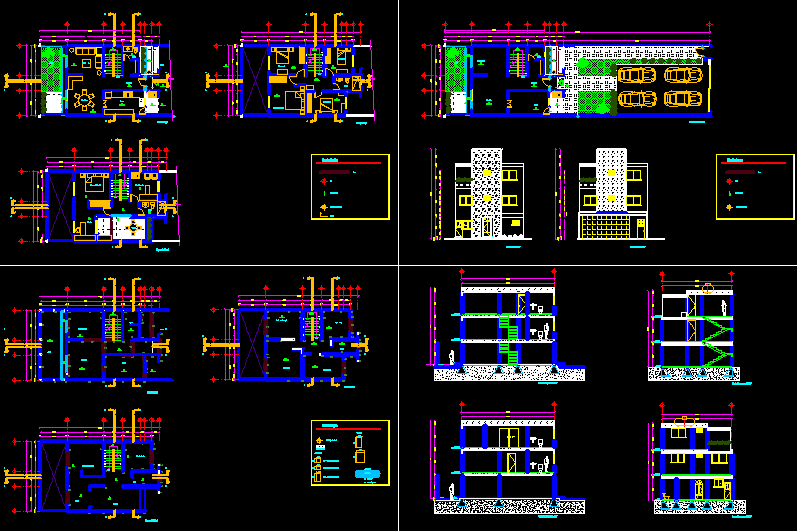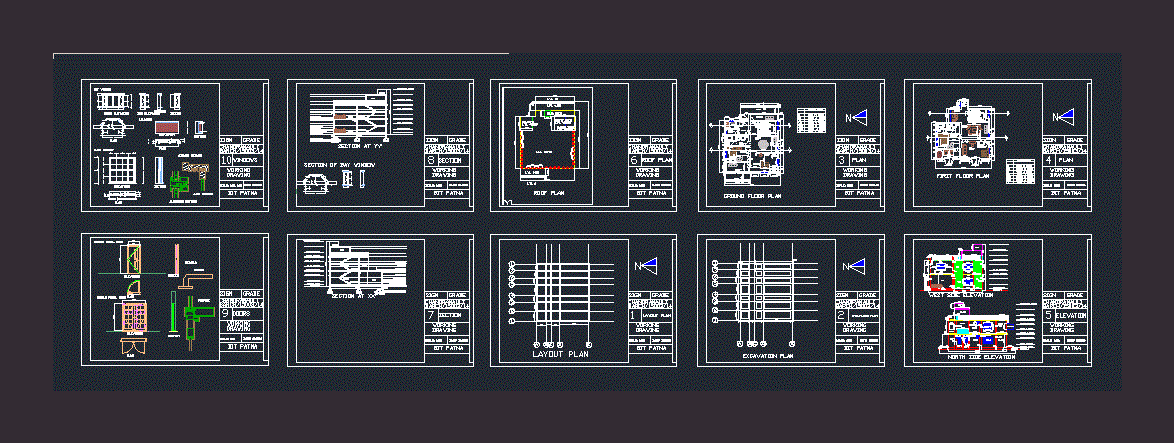Cabins – Mendoza – Argentina DWG Section for AutoCAD
ADVERTISEMENT

ADVERTISEMENT
Cabins – Mendoza – Argentina – Plants – Sections – Elevations
Drawing labels, details, and other text information extracted from the CAD file (Translated from Spanish):
elaborated division, aluar, low base detail, detail assembly with crossbeam, pfvr, pfc, pfr, reinforced coupling, sealant, simple coupling, profiles, coupling, scale :, technical bulletin, assembly detail, single column, integral front, cut horizontal and vertical, double column detail, simple column detail, single column reinforced detail, horizontal cut with curved lid, new profile reinforcement cover, with dvh, square
Raw text data extracted from CAD file:
| Language | Spanish |
| Drawing Type | Section |
| Category | House |
| Additional Screenshots |
 |
| File Type | dwg |
| Materials | Other |
| Measurement Units | Metric |
| Footprint Area | |
| Building Features | |
| Tags | apartamento, apartment, appartement, argentina, aufenthalt, autocad, cabins, casa, chalet, dwelling unit, DWG, elevations, haus, house, logement, maison, mendoza, plants, residên, residence, section, sections, unidade de moradia, villa, wohnung, wohnung einheit |








