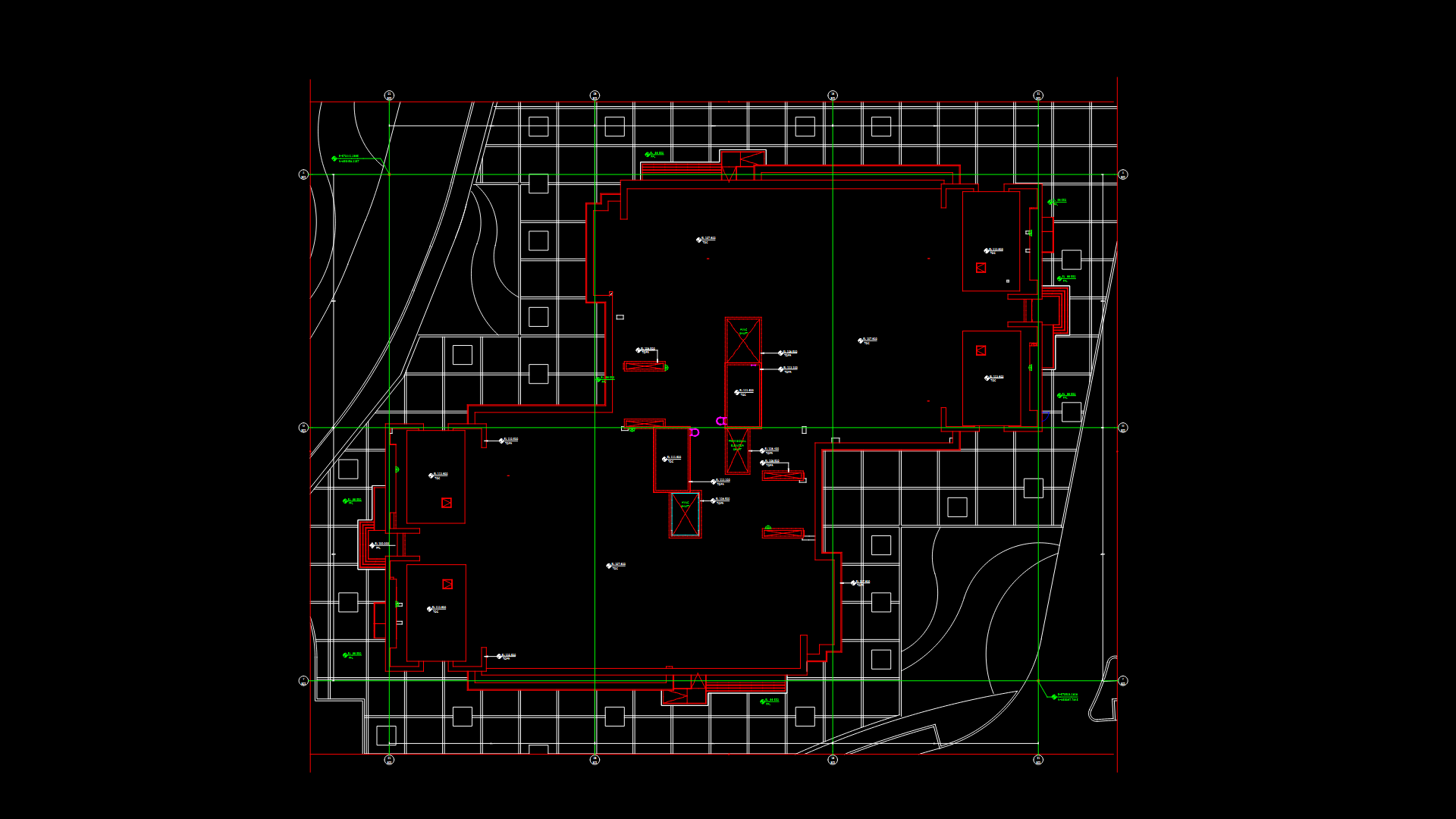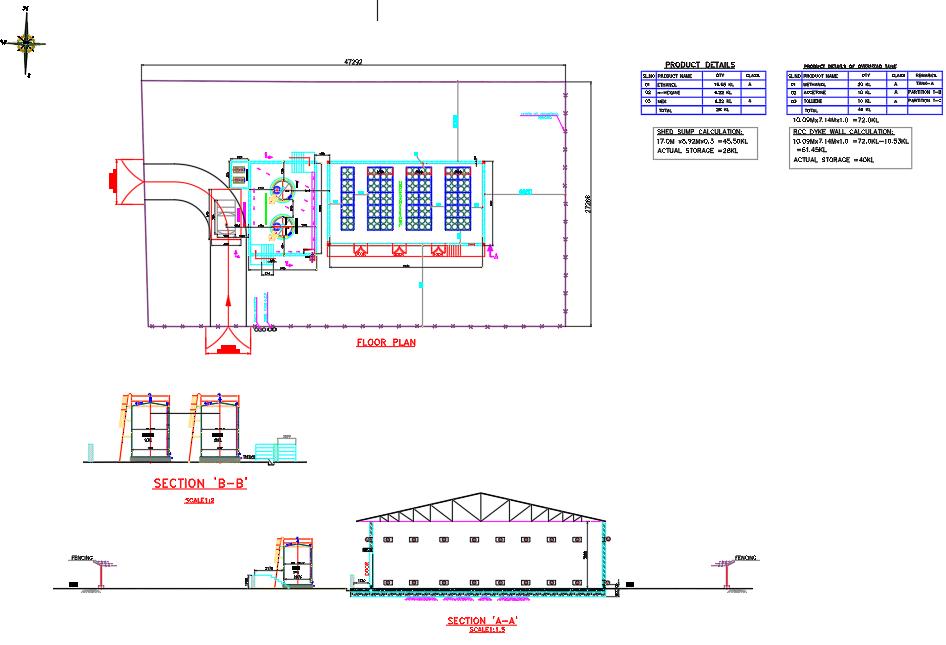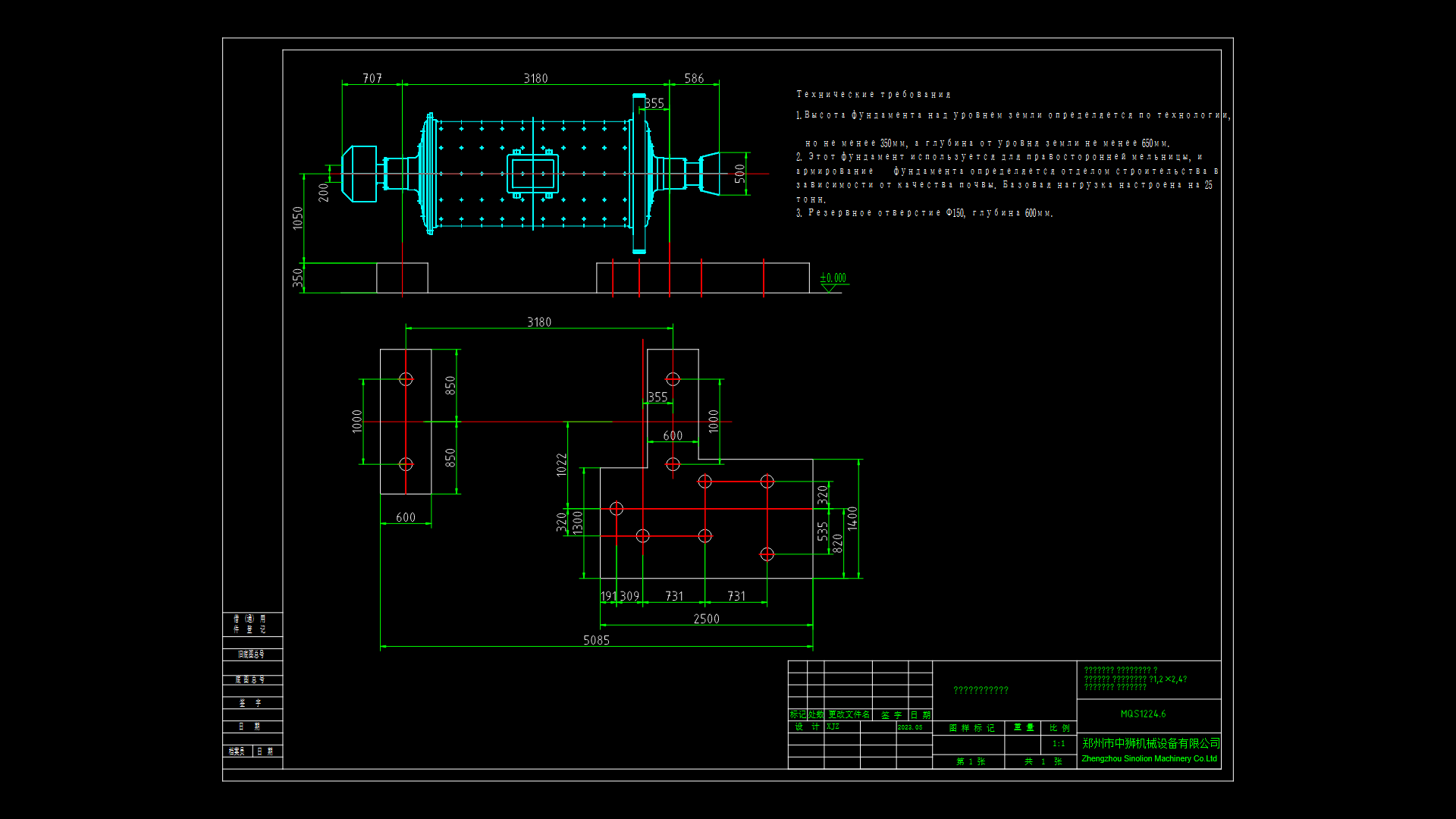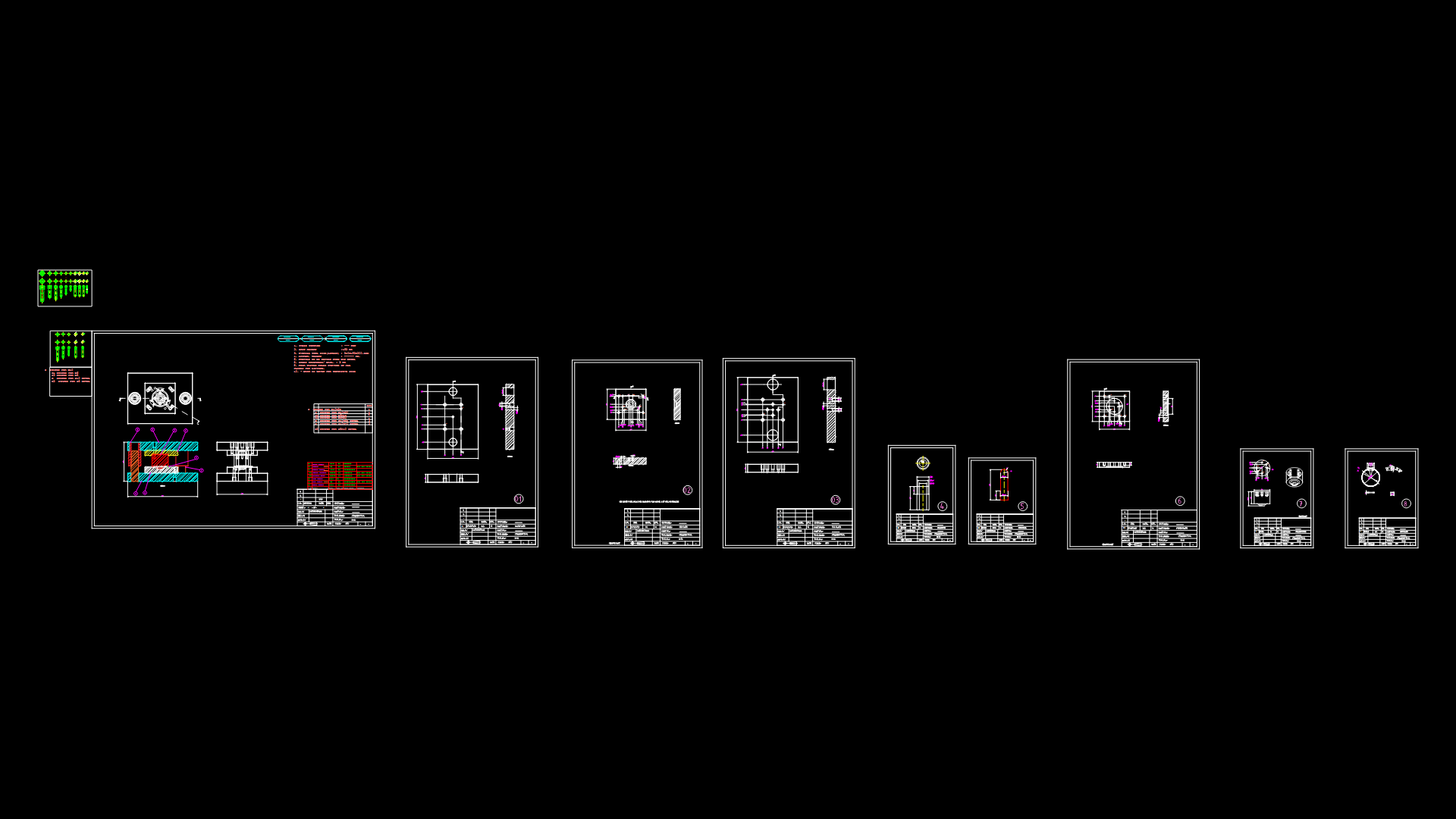Call Center Building Site Layout Plan with Elevator & HVAC Shafts

This site layout plan depicts a commercial call center building (B02) located in Sadat City’s Silicon Oasis Technology Zone. The drawing illustrates the building’s footprint with structural grid lines, featuring key vertical circulation elements including HVAC shafts and a provisional elevator shaft. Multiple elevation points are indicated, with a finished floor level (FFL) at 100.000 and top of concrete (TOC) at 112.900. The structure incorporates railings and safety features, with parapet heights reaching 110.500. The plan displays precise site positioning with coordinates (E=570441.2995, N=856458.2167 and E=570503.1818, N=856397.7845), and includes access hatches and safety equipment like wall-mounted metal ladders with safety cages. The layout follows a clear structural grid with provisions for proper access and emergency egress, typical for commercial facilities of this type. The drawing was prepared using BIM technology at 1:100 scale in metric units.
| Language | Arabic |
| Drawing Type | Plan |
| Category | Commercial |
| Additional Screenshots | |
| File Type | dwg |
| Materials | Concrete |
| Measurement Units | Metric |
| Footprint Area | 1000 - 2499 m² (10763.9 - 26899.0 ft²) |
| Building Features | Elevator |
| Tags | BIM, building footprint, call center, Commercial Building, elevator shaft, HVAC shaft, site layout, structural grid |








