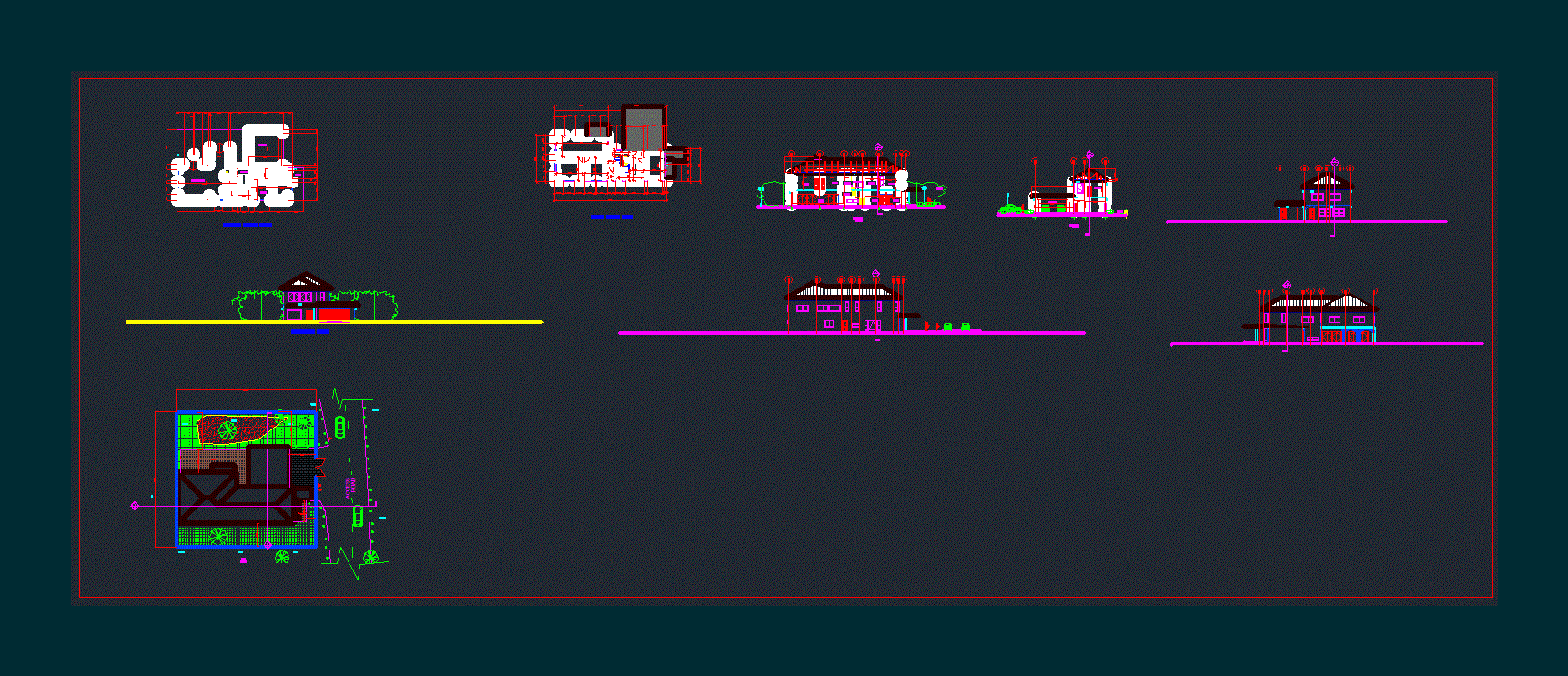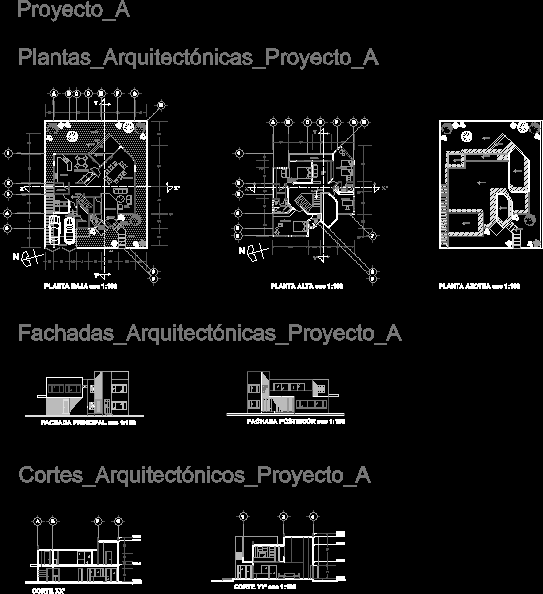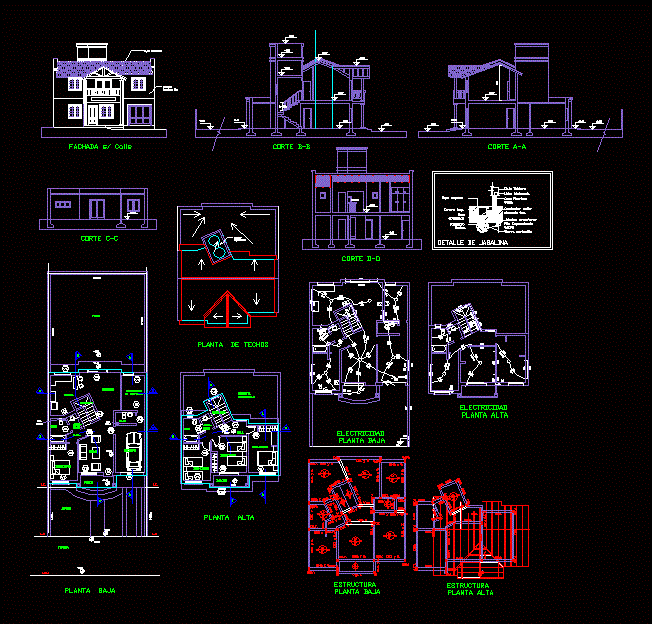Casa De Campo En Sierra De Lima DWG Block for AutoCAD

Longitudinal and transverse profile based on data obtained through a geometric leveling. The end is drawing a sewer pipe.
Drawing labels, details, and other text information extracted from the CAD file (Translated from Spanish):
computer, telephone, executive chair, patio, fountain, courtyard pool, terrace, family room, barbeque, children bedroom, dining room, lobby, dining room, guest terrace, laundry, pool, service patio, daughters bedroom, living room, kitchen, terrace kitchen, deposit, cleaning, crockery, bedroom, dressing room, visit, multiple, elevation, master bedroom, roof, linen, walk in closet, planter, scale, floor, floor, tub, shower, cuts, dd, ee, ff and gg, property limit, clothes, white, day bed, medicine cabinet, elevations, sill, window box, type of, window, window box, quantity, vain, width, door box, door, pivot, table screens, screen, dressing table, floor ceilings, roof tiles without lower cover, lightweight concrete slab, slope covered with tiles, cut aa, bb cut, catwalk, cut cc, gg cut, current level of the ground, aa, bb and cc, court dd , cut ee, npl:, npt:, msnm:, pee level or survey, level of finished floor, meters above sea level, line of slope change, graphical system heights of, survey, own graphical system starting, see equivalent planes furnished, note: level curves are not included in the dimensional drawings for clarity of drawing, white color, fine handled tarrajeo wall
Raw text data extracted from CAD file:
| Language | Spanish |
| Drawing Type | Block |
| Category | House |
| Additional Screenshots |
 |
| File Type | dwg |
| Materials | Concrete, Other |
| Measurement Units | Metric |
| Footprint Area | |
| Building Features | Deck / Patio, Pool |
| Tags | apartamento, apartment, appartement, aufenthalt, autocad, based, block, casa, chalet, data, de, drawing, dwelling unit, DWG, en, geometric, haus, house, leveling, lima, logement, longitudinal, maison, profile, residên, residence, sewer, sierra, transverse, unidade de moradia, villa, vivienda, wohnung, wohnung einheit |








