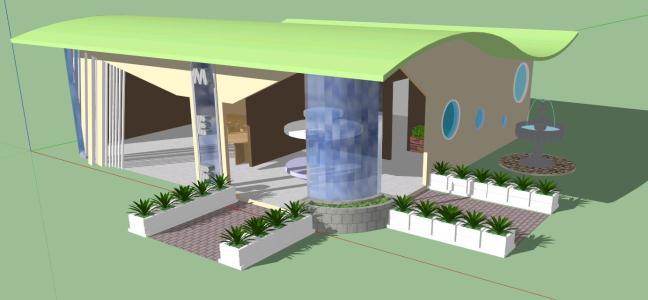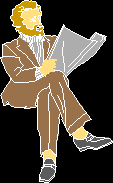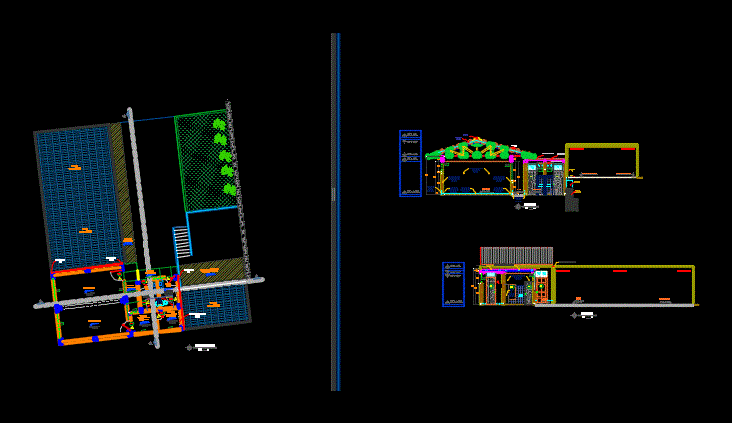Catacaos Food Market DWG Section for AutoCAD

Plants – sections – facades – dimensions – designations
Drawing labels, details, and other text information extracted from the CAD file (Translated from Spanish):
pool, vegetables, juices, circulation, meals, l and y, year, i n, faculty of architecture and urbanism, design vii, est. arq .:, peace castillo juan pablo, chair :, arq. juan kings arq orlando guerrero, date :, floor:, first floor, scale :, project :, sheet :, floor second floor, garbage tank, wall system drywall, cuts, discharge, antechamber, fruits, dairy, fish, red meat, meat white, c.maquinas, c.basura, ss-hh, walk, ss-hh men, ss-hh women, sidewalk, exit emergency, main entrance, nursery, groceries, pottery cataquense, meat, fish, hall, emergency stairs , floor polished cement, beam projection peraltad, seafood, garden, games for children, file, metal gate, concrete bench coated stone laja, av.cayetano heredia, prolon. jr ica, jr .chorrillos, polycarbonate cover, metal mesh window, teatina covered with polycarbonate, concrete wall covered with flagstone, bruned concrete wall, aluminum sheet cover, bruna on aluminum sheet, plated wall, aluminum sheet covers , polycarbonate coverage, polythebonate coverage teatina, veneered concrete wall, burnished concrete wall, metallic appearance, burnished concrete wall with metallic appearance, control window, polycarbonate coverage teatina, aluminum sheet coverage, burnished conreto wall with metallic appearance, elevations , footwear, dress, be, fabrics, celima porcelain floor, bridge, steel railing, type, width, cant., height, remarks, sill, fireproof door, wooden plywood, pivoting tempered glass, tempered glass, metal mesh, metal truss, the design of the architectonic proposal was basically developed in curved craft, which an siso drawn on the basis of arches, this allows me to organize and zonify properly without having to mix zones or generate unnecessary crossings in the functional development. At the beginning of the central nave through which the market is accessed, there is the main staircase that leads to the second level. This ship contains the grocery area and at its center we find a living and resting area and as a final shot, showcases for the exhibition of ceramica cataquense.al side of this ship we find another of smaller size and size in which the meat and fish stalls are located. in the opposite direction by way of contrast we find two other warehouses which contain a stand of groceries and vegetables. At the center of the proposal, the contraposition of the ships gives rise to a patio which allows me to ventilate and illuminate the environment in a natural way. Descriptive memory, market catacaos supplies, the formal origin of the proposal is based on characteristic elements of the place such as the Cataquian ceramics, as the architectural proposal seeks to emplazarce in a harmonic way with the context, coverage, for coverage will be used sheets of aluminum which will be supported by metal trusses in addition to polycarbonate for teatinas in order to provide the project with ilunimacion, facade, aluminum sheets, cut: aa, kitchen, maneuvers, metal profile, verdras, cut: bb, tijeral, cut : cc, cut: dd, mooring beam, teatina, tripod support, metal profile, teatina polycarbonate covers, poly coverage carbonate
Raw text data extracted from CAD file:
| Language | Spanish |
| Drawing Type | Section |
| Category | Retail |
| Additional Screenshots |
 |
| File Type | dwg |
| Materials | Aluminum, Concrete, Glass, Steel, Wood, Other |
| Measurement Units | Metric |
| Footprint Area | |
| Building Features | Garden / Park, Pool, Deck / Patio |
| Tags | autocad, commercial, designations, dimensions, DWG, elevations, facades, food, mall, market, plans, plants, section, sections, shopping, specification, supermarket, trade |








